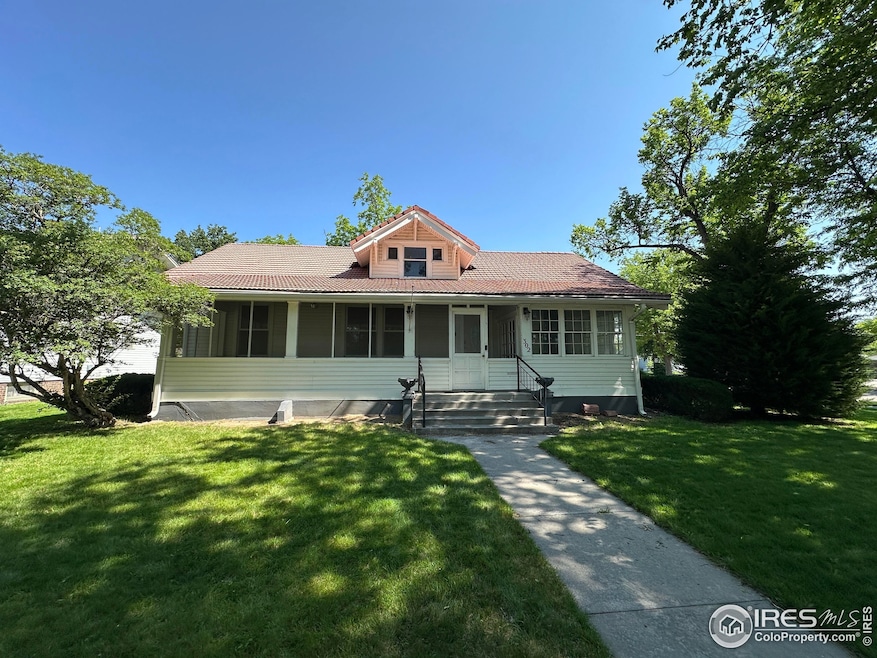302 Beattie St Sterling, CO 80751
Estimated payment $2,572/month
Highlights
- Parking available for a boat
- Open Floorplan
- Freestanding Bathtub
- City View
- Colonial Architecture
- Cathedral Ceiling
About This Home
Truly Spectacular home Located on a large double corner lot in highly sought after south side of town. Across the street from Chears Park, the first thing you will notice besides the lush landscaping is the sprawling enclosed front porch. Once inside the home, the bright open floor plan is encompassed with so many custom details. The Gourmet Kitchen features every chef's dream, From Stainless Appliances, Double Door Refrigerator, Gas Stove, Farmhouse sink, Stainless Hood, Granite Counters, Wine Rack, Prep Sink and a Kitchen Island you can serve a feast on! The Gas Fireplace in the Family Room has a Solid Stone Hearth, sure to keep cozy with on the cold winter nights. The Master Suite is to die for! Features a 5 Piece Owners Bath, Complete with Double sinks, stand alone Soaker Tub, Walk in Shower, Separate Commode, His and her closets with Custom Built in Shelves, and Direct access to fully fenced backyard. 2 Secondary Bedrooms, and a Secondary bath with finishes to compliment the rest of the home. There is a large mud room, located off the Kitchen, Garage and backyard, with a huge pantry/storage closet. This home will not last long. Call with any questions or to schedule your private tour. Thank you!
Home Details
Home Type
- Single Family
Est. Annual Taxes
- $1,124
Year Built
- Built in 1919
Lot Details
- 0.25 Acre Lot
- Property fronts an alley
- South Facing Home
- Southern Exposure
- Wood Fence
- Corner Lot
- Level Lot
Parking
- 1 Car Attached Garage
- Alley Access
- Parking available for a boat
Home Design
- Colonial Architecture
- Wood Frame Construction
- Composition Roof
- Wood Siding
Interior Spaces
- 2,224 Sq Ft Home
- 1-Story Property
- Open Floorplan
- Cathedral Ceiling
- Ceiling Fan
- Gas Fireplace
- Mud Room
- Dining Room
- Recreation Room with Fireplace
- City Views
- Fire and Smoke Detector
Kitchen
- Eat-In Kitchen
- Gas Oven or Range
- Dishwasher
- Kitchen Island
- Farmhouse Sink
- Disposal
Flooring
- Wood
- Painted or Stained Flooring
- Luxury Vinyl Tile
Bedrooms and Bathrooms
- 3 Bedrooms
- Walk-In Closet
- 2 Full Bathrooms
- Primary bathroom on main floor
- Freestanding Bathtub
- Walk-in Shower
Laundry
- Laundry on main level
- Dryer
- Washer
Basement
- Partial Basement
- Crawl Space
Accessible Home Design
- Accessible Hallway
- Accessible Entrance
Outdoor Features
- Enclosed Patio or Porch
- Exterior Lighting
Schools
- Ayres Elementary School
- Sterling Middle School
- Sterling High School
Utilities
- Forced Air Heating and Cooling System
- Water Purifier Leased
- High Speed Internet
- Satellite Dish
- Cable TV Available
Community Details
- No Home Owners Association
- Cheairs 1St Add Subdivision
Listing and Financial Details
- Assessor Parcel Number 2762000
Map
Home Values in the Area
Average Home Value in this Area
Tax History
| Year | Tax Paid | Tax Assessment Tax Assessment Total Assessment is a certain percentage of the fair market value that is determined by local assessors to be the total taxable value of land and additions on the property. | Land | Improvement |
|---|---|---|---|---|
| 2024 | $1,124 | $18,430 | $0 | $0 |
| 2023 | $1,124 | $18,430 | $0 | $0 |
| 2022 | $1,228 | $14,560 | $3,050 | $11,510 |
| 2021 | $1,200 | $14,990 | $3,140 | $11,850 |
| 2020 | $1,672 | $26,480 | $2,940 | $23,540 |
| 2019 | $1,119 | $26,480 | $2,940 | $23,540 |
| 2018 | $987 | $11,650 | $2,210 | $9,440 |
| 2017 | $972 | $56,640 | $10,760 | $45,880 |
| 2015 | $236 | $49,340 | $9,990 | $39,350 |
| 2014 | $236 | $47,830 | $9,990 | $37,840 |
| 2013 | $236 | $47,830 | $9,990 | $37,840 |
Property History
| Date | Event | Price | Change | Sq Ft Price |
|---|---|---|---|---|
| 06/13/2025 06/13/25 | For Sale | $465,000 | +275.0% | $209 / Sq Ft |
| 02/07/2019 02/07/19 | Off Market | $124,000 | -- | -- |
| 11/08/2018 11/08/18 | Sold | $124,000 | -20.0% | $56 / Sq Ft |
| 05/02/2018 05/02/18 | For Sale | $155,000 | -- | $70 / Sq Ft |
Purchase History
| Date | Type | Sale Price | Title Company |
|---|---|---|---|
| Interfamily Deed Transfer | -- | None Available | |
| Special Warranty Deed | $124,000 | None Available | |
| Deed In Lieu Of Foreclosure | -- | None Available |
Mortgage History
| Date | Status | Loan Amount | Loan Type |
|---|---|---|---|
| Previous Owner | $226,500 | Reverse Mortgage Home Equity Conversion Mortgage | |
| Previous Owner | $50,000 | Credit Line Revolving |
Source: IRES MLS
MLS Number: 1036809
APN: 2762000
- 230 Beattie St
- 704 S 3rd Ave
- 905 S 2nd Ave
- 401 Park St Unit 403
- 709 S 2nd Ave
- 131 Park St
- 404 Park St
- 204 Park St
- 420 Delmar St
- 424 Park St
- 517 Columbine St
- 424 S 2nd St
- 118 Denver St
- 101 Factory St Unit 105
- 603 Park St Unit 106
- 603 Park St Unit 108
- 411 S 2nd St
- 309 Phelps St
- 215 Phelps St
- 211 Phelps St







