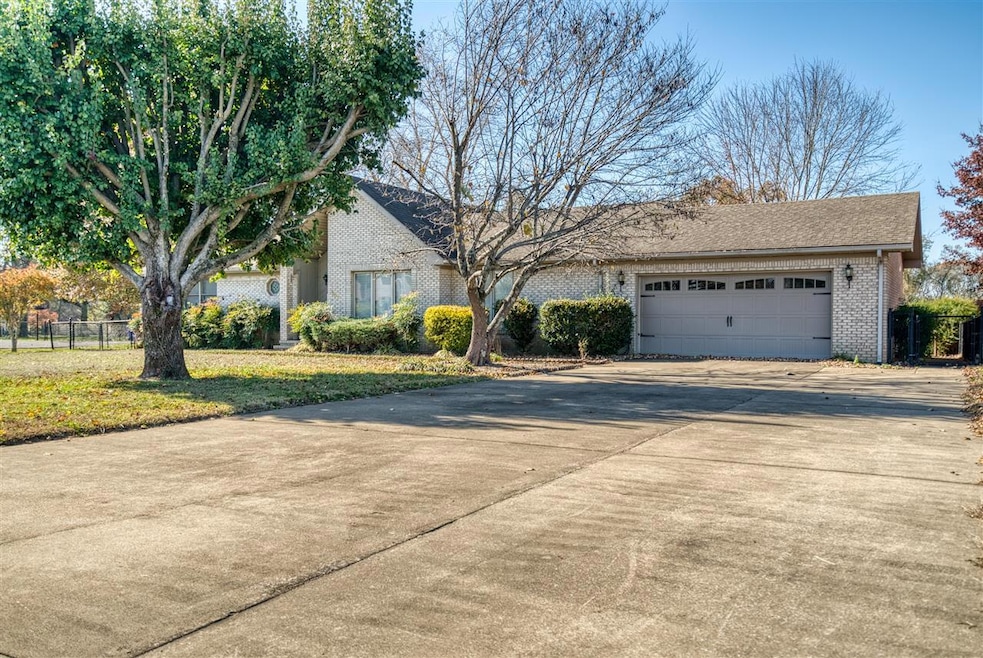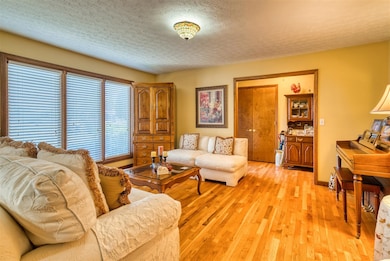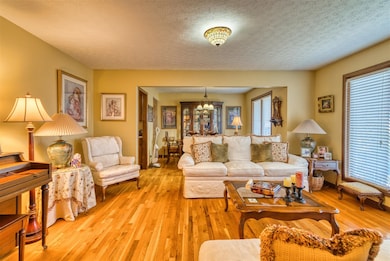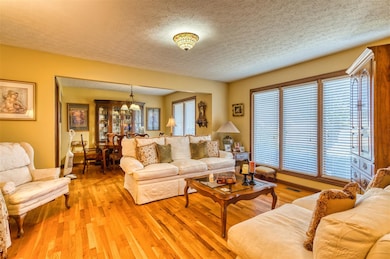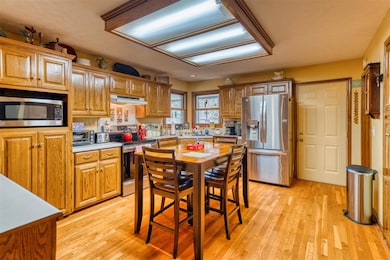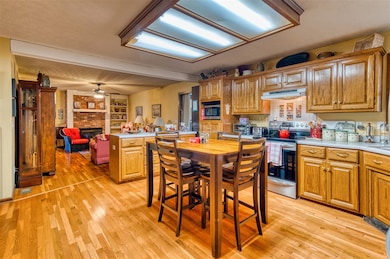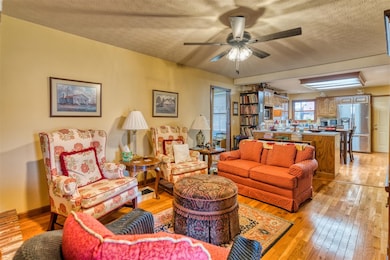302 Birdie Cir Russellville, KY 42276
Estimated payment $1,810/month
Highlights
- Mature Trees
- Ranch Style House
- Sun or Florida Room
- Logan County High School Rated 9+
- Wood Flooring
- Home Office
About This Home
Welcome to 302 Birdie Circle, located in The Greens subdivision in Russellville, Kentucky. This beautiful home sits on a quiet cul-de-sac in a peaceful, well-maintained neighborhood, offering both comfort and convenience. This 3-bedroom, 2-bath home includes several disability-accessible features for added ease of living. Inside, you’ll find a spacious family room and a cozy den with a natural gas fireplace—perfect for relaxing or entertaining. The large kitchen features a bar area and connects to a separate dining room complete with built-in cabinetry. The stove, refrigerator, and dishwasher all remain with the home. A versatile bonus room provides space for a home office, hobby area, or inviting sunroom. Step out back to enjoy the screened-in porch overlooking a private, fenced yard with beautiful views—ideal for outdoor living. Additional features include a laundry room with a mop sink and built-in storage (washer and dryer remain), a two-car attached garage, and an outbuilding for extra storage. Don’t miss this opportunity to own a well-maintained home in a desirable Russellville neighborhood with plenty of space and thoughtful details throughout.
Home Details
Home Type
- Single Family
Est. Annual Taxes
- $1,168
Year Built
- Built in 1998
Lot Details
- 0.36 Acre Lot
- Fenced Yard
- Landscaped
- Interior Lot
- Level Lot
- Mature Trees
Parking
- 2 Car Attached Garage
- Garage Door Opener
- Driveway
Home Design
- Ranch Style House
- Brick Veneer
- Dimensional Roof
- Shingle Roof
Interior Spaces
- 1,922 Sq Ft Home
- Gas Log Fireplace
- Thermal Windows
- Drapes & Rods
- Blinds
- Formal Dining Room
- Home Office
- Sun or Florida Room
- Screened Porch
- Crawl Space
- Fire and Smoke Detector
- Laundry Room
Kitchen
- Electric Range
- Range Hood
- Dishwasher
- Disposal
Flooring
- Wood
- Carpet
- Tile
Bedrooms and Bathrooms
- 3 Bedrooms
- Walk-In Closet
- Bathroom on Main Level
- 2 Full Bathrooms
- Walk-in Shower
Outdoor Features
- Storage Shed
Schools
- Adairville Elementary And Middle School
- Logan County High School
Utilities
- Central Air
- Floor Furnace
- Heating System Uses Gas
- Heating System Uses Natural Gas
- Private Water Source
- Natural Gas Water Heater
- Septic System
- High Speed Internet
- Cable TV Available
Community Details
- The Greens Subdivision
Listing and Financial Details
- Assessor Parcel Number 069-04-00-016-00
Map
Home Values in the Area
Average Home Value in this Area
Tax History
| Year | Tax Paid | Tax Assessment Tax Assessment Total Assessment is a certain percentage of the fair market value that is determined by local assessors to be the total taxable value of land and additions on the property. | Land | Improvement |
|---|---|---|---|---|
| 2024 | $1,168 | $180,000 | $25,000 | $155,000 |
| 2023 | $1,016 | $159,500 | $27,500 | $132,000 |
| 2022 | $1,057 | $159,500 | $27,500 | $132,000 |
| 2021 | $1,060 | $159,500 | $27,500 | $132,000 |
| 2020 | $1,088 | $159,500 | $27,500 | $132,000 |
| 2019 | $1,085 | $159,500 | $27,500 | $132,000 |
| 2018 | $1,089 | $159,500 | $27,500 | $132,000 |
| 2017 | $1,073 | $159,500 | $27,500 | $132,000 |
| 2016 | $1,068 | $159,500 | $0 | $0 |
| 2015 | $920 | $159,500 | $27,500 | $132,000 |
| 2012 | $920 | $150,000 | $0 | $0 |
Property History
| Date | Event | Price | List to Sale | Price per Sq Ft | Prior Sale |
|---|---|---|---|---|---|
| 11/14/2025 11/14/25 | For Sale | $325,000 | +103.8% | $169 / Sq Ft | |
| 06/22/2012 06/22/12 | Sold | $159,500 | -8.8% | $83 / Sq Ft | View Prior Sale |
| 05/27/2012 05/27/12 | Pending | -- | -- | -- | |
| 11/10/2011 11/10/11 | For Sale | $174,900 | -- | $91 / Sq Ft |
Purchase History
| Date | Type | Sale Price | Title Company |
|---|---|---|---|
| Deed | $159,500 | None Available | |
| Deed | $89,000 | None Available |
Mortgage History
| Date | Status | Loan Amount | Loan Type |
|---|---|---|---|
| Closed | $135,575 | FHA |
Source: Real Estate Information Services (REALTOR® Association of Southern Kentucky)
MLS Number: RA20256578
APN: 069-04-00-016-00
- 242 the 10th Fairway
- 1570 Orndorff Mill Rd
- 110 Iroquois Cir
- 143 Nathan Ln
- 1307 Nashville St
- 1712 Nashville St
- 1303 Nashville St
- 106 Renee St
- Lot 14 Acorn Dr
- LOTS Manshart Subdivision
- 127 Cumberland Dr
- Lot 13 Acorn Dr
- 275 Wilhelm Rd
- Lot 15 Acorn Dr
- 107 Acorn Dr
- 110 Cardinal Dr
- 157 Circle Dr
- 805 Hillview Dr
- 339 Karla Cir
- 1227 W 9th St
- 1001 W 9th St
- 913 W 9th St
- 108 Lynnwood Dr
- 704 W 7th St
- 102 Riverbend Dr
- 100 Commerce St
- 6535 S Lamont Rd
- 608 Victoria Way
- 604 Victoria Way
- 602 Victoria Way
- 634 Morgantown Rd
- 813 W Madison St
- 1204 Derek Dr
- 603 Jefferson St
- 400 W Cedar St Unit 3
- 9540 Russellville Rd Unit C
- 105 Windy Cir Unit 3
- 7847 Highway 41 N
- 216 Winters St
- 500 Colonial Dr
