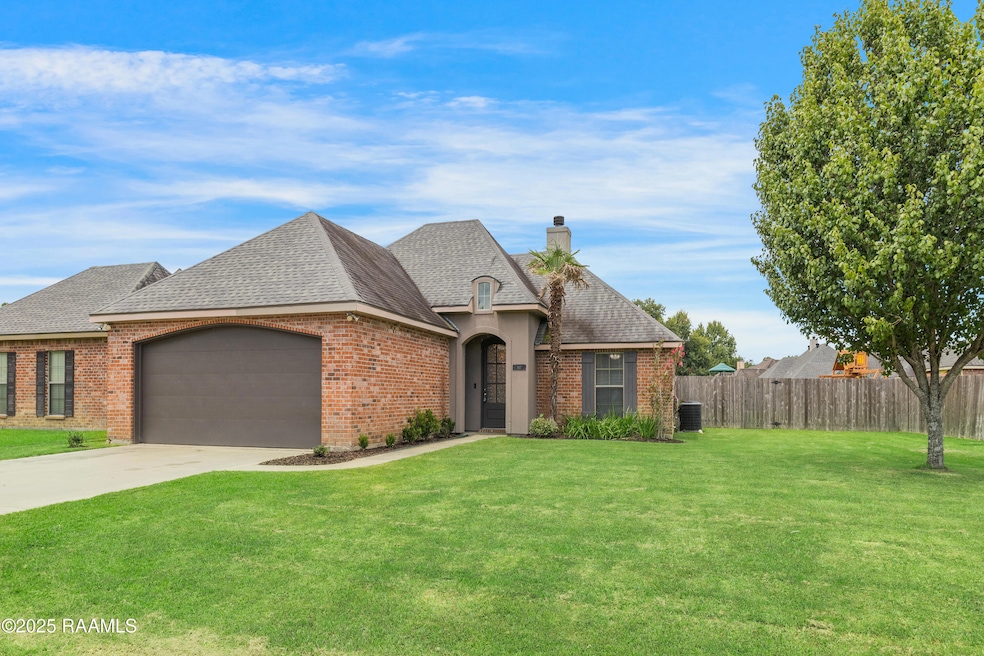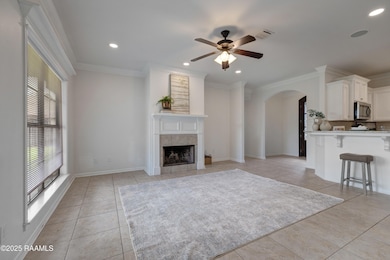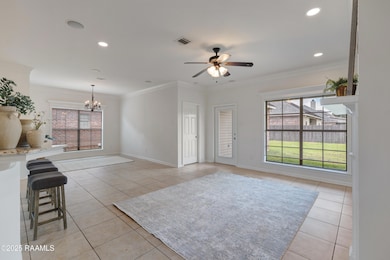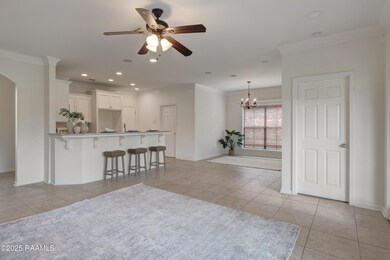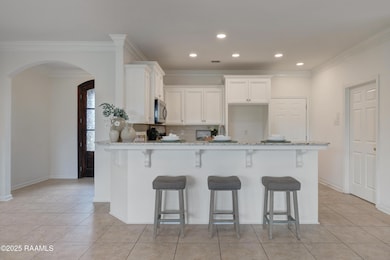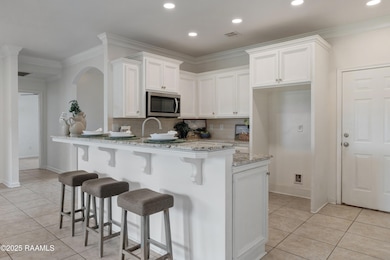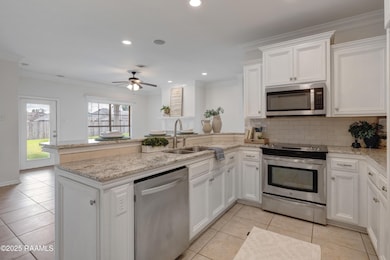302 Blackwater River Dr Lafayette, LA 70508
Central Lafayette Parish NeighborhoodEstimated payment $1,357/month
Highlights
- Traditional Architecture
- High Ceiling
- Covered Patio or Porch
- Milton Elementary School Rated 9+
- Granite Countertops
- Double Pane Windows
About This Home
Welcome to this beautifully maintained brick home located in the desirable Sawgrass Park subdivision. This property features 18'' ceramic tile flooring throughout the main areas, with cozy carpeted bedrooms for added comfort. The kitchen boasts granite countertops, stainless steel appliances, and a sleek glass cooktop--perfect for everyday living and entertaining.Enjoy relaxing evenings by the wood-burning fireplace or take advantage of the home's built-in surround sound system, which includes 4 ceiling speakers in the living room and 2 mounted speakers on the back porch. A large, separate laundry room with a pantry offers storage and functionality. Situated on the largest lot in Sawgrass Park, the home features landscaping and is enhanced by exterior lighting, already wired and ready to go. Ideal for those looking for space, comfort, and a few upgraded touches that make a house feel like home. As a bonus, this home is located in Flood Zone X and may not require flood insurance (check with your insurance provider). Schedule your private viewing today!
Home Details
Home Type
- Single Family
Est. Annual Taxes
- $1,872
Lot Details
- 8,712 Sq Ft Lot
- Lot Dimensions are 86.38 x 120 x 72.25 x 120.83
- Property is Fully Fenced
- Privacy Fence
- Wood Fence
- Level Lot
HOA Fees
- $13 Monthly HOA Fees
Parking
- 2 Car Garage
Home Design
- Traditional Architecture
- Brick Exterior Construction
- Slab Foundation
- Frame Construction
- Composition Roof
- Vinyl Siding
Interior Spaces
- 1,485 Sq Ft Home
- 1-Story Property
- Crown Molding
- High Ceiling
- Wood Burning Fireplace
- Double Pane Windows
Kitchen
- Stove
- Microwave
- Dishwasher
- Granite Countertops
- Cultured Marble Countertops
- Disposal
Flooring
- Carpet
- Tile
Bedrooms and Bathrooms
- 3 Bedrooms
- Walk-In Closet
- 2 Full Bathrooms
- Double Vanity
- Separate Shower
Laundry
- Laundry Room
- Washer and Electric Dryer Hookup
Outdoor Features
- Covered Patio or Porch
- Exterior Lighting
Schools
- Milton Elementary And Middle School
- Comeaux High School
Utilities
- Central Heating and Cooling System
Community Details
- Association fees include - see remarks
- Sawgrass Subdivision
Listing and Financial Details
- Tax Lot 185
Map
Home Values in the Area
Average Home Value in this Area
Tax History
| Year | Tax Paid | Tax Assessment Tax Assessment Total Assessment is a certain percentage of the fair market value that is determined by local assessors to be the total taxable value of land and additions on the property. | Land | Improvement |
|---|---|---|---|---|
| 2024 | $1,872 | $21,200 | $3,200 | $18,000 |
| 2023 | $1,872 | $17,295 | $3,200 | $14,095 |
| 2022 | $1,523 | $17,295 | $3,200 | $14,095 |
| 2021 | $1,529 | $17,295 | $3,200 | $14,095 |
| 2020 | $1,527 | $17,295 | $3,200 | $14,095 |
| 2019 | $1,452 | $17,295 | $3,200 | $14,095 |
| 2018 | $1,484 | $17,295 | $3,200 | $14,095 |
| 2017 | $1,482 | $17,295 | $3,200 | $14,095 |
| 2015 | $1,477 | $17,295 | $3,200 | $14,095 |
| 2013 | -- | $17,295 | $3,200 | $14,095 |
Property History
| Date | Event | Price | List to Sale | Price per Sq Ft |
|---|---|---|---|---|
| 11/18/2025 11/18/25 | Pending | -- | -- | -- |
| 09/24/2025 09/24/25 | Price Changed | $225,000 | -2.1% | $152 / Sq Ft |
| 08/25/2025 08/25/25 | Price Changed | $229,900 | 0.0% | $155 / Sq Ft |
| 08/25/2025 08/25/25 | For Sale | $229,900 | -2.2% | $155 / Sq Ft |
| 08/24/2025 08/24/25 | Pending | -- | -- | -- |
| 08/06/2025 08/06/25 | For Sale | $235,000 | 0.0% | $158 / Sq Ft |
| 07/30/2025 07/30/25 | Pending | -- | -- | -- |
| 07/28/2025 07/28/25 | For Sale | $235,000 | 0.0% | $158 / Sq Ft |
| 11/21/2024 11/21/24 | Rented | $1,600 | -10.9% | -- |
| 11/12/2024 11/12/24 | Price Changed | $1,795 | -2.7% | $1 / Sq Ft |
| 10/28/2024 10/28/24 | Price Changed | $1,845 | -2.6% | $1 / Sq Ft |
| 10/21/2024 10/21/24 | Price Changed | $1,895 | -5.0% | $1 / Sq Ft |
| 10/16/2024 10/16/24 | Price Changed | $1,995 | -2.4% | $1 / Sq Ft |
| 10/11/2024 10/11/24 | Price Changed | $2,045 | -6.8% | $1 / Sq Ft |
| 10/04/2024 10/04/24 | For Rent | $2,195 | -- | -- |
Purchase History
| Date | Type | Sale Price | Title Company |
|---|---|---|---|
| Deed | $177,500 | None Available |
Mortgage History
| Date | Status | Loan Amount | Loan Type |
|---|---|---|---|
| Open | $181,122 | Unknown |
Source: REALTOR® Association of Acadiana
MLS Number: 2500001720
APN: 6143970
- 103 Blue Heron Dr
- 105 Grazing Trace
- 304 Bald Eagle Dr
- 104 Country Morning Ct
- 224 Bald Eagle Dr
- 104 Grasswalk Ct
- 000 E Broussard Rd
- 101 Grassland Ave
- 103 Grasswalk Ct
- 305 Sleepy Brook Rd
- 116 Rougeau Rd
- 223 Gunter Grass Ct
- 105 Watercress Dr
- 225 Gunter Grass Ct
- 212 Gunter Grass Ct
- 607 Gunter Grass Ct
- 301 Gunter Grass Ct
- 208 Crossbill Dr
- 202 Winding Wood Ln
- 207 Crossbill Dr
