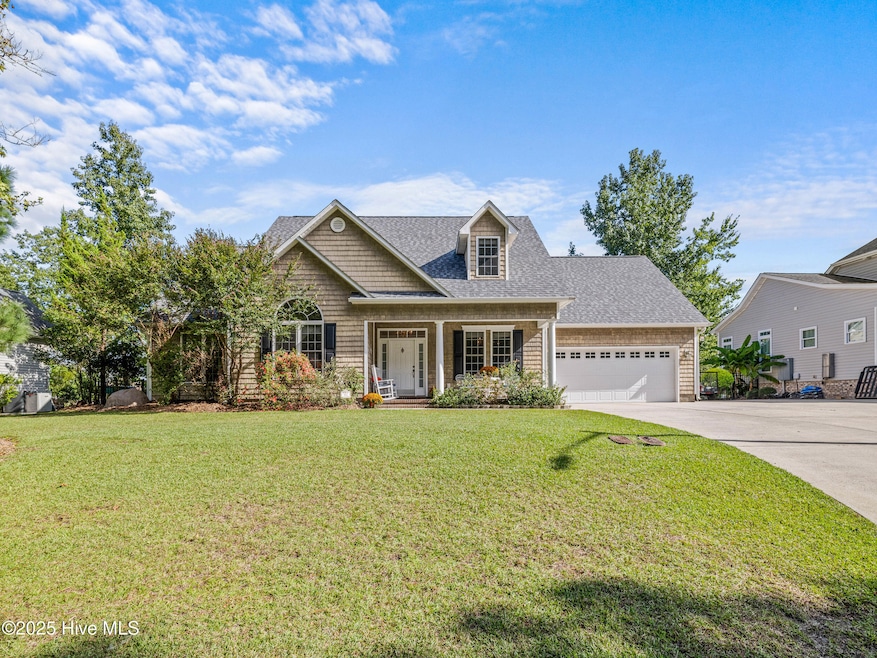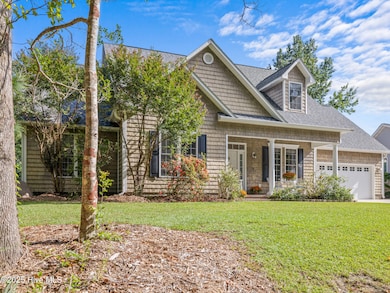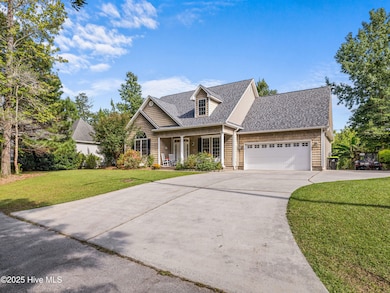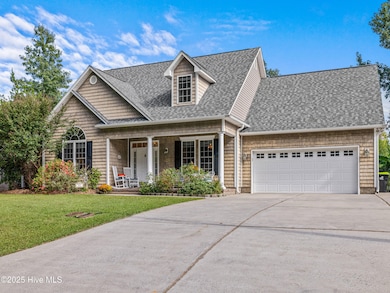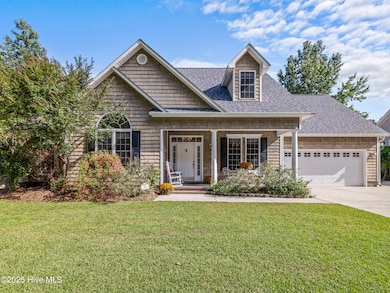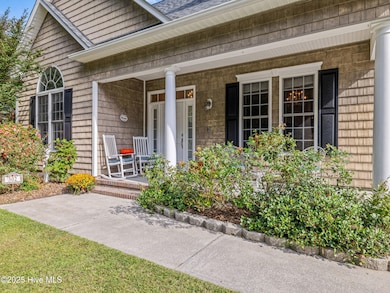302 Breckenridge Ln New Bern, NC 28560
Estimated payment $2,906/month
Highlights
- Deeded Waterfront Access Rights
- Waterfront
- Mud Room
- W. Jesse Gurganus Elementary School Rated A-
- Main Floor Primary Bedroom
- Solid Surface Countertops
About This Home
Welcome to 302 Breckenridge, where everyday living feels like a retreat on the lake. This 4-bedroom, 3-bath beauty spans over 3,200 square feet and has been lovingly upgraded to blend comfort, charm, and practicality. From the moment you step inside, you'll realize this is more than a house--it's a place where life slows down and memories flourish.The main level shines with brand-new LVP flooring (2025) and abundant natural light. A four-seasons sunroom (2022) stretches across the back, offering the perfect perch to sip morning coffee, watch the lake sparkle, or cozy up with a book on a rainy afternoon. The kitchen, complete with a Whirlpool refrigerator that conveys, flows seamlessly into the living spaces, making it perfect for gatherings.Upstairs, the home reveals a whimsical twist: a studio-style retreat. This thoughtfully finished space includes a living room, private bedroom with dual closets, a small office, a full bath, and a walk-in closet cleverly designed along the long hall leading to the attic. It's ideal for guests, multi-generational living, or a quiet creative hideaway.The outdoor spaces tell their own story. A brand-new fortified roof was just put on this year (2025). A 30-foot retaining wall (2022) and leveled shoreline create a peaceful, walkable path along the water, while a professionally installed aluminum fence (2021) offers both charm and security. Gardeners will delight in the 12 raised cypress beds and a backyard orchard overflowing with apples, peaches, figs, cherries, pomegranates, olives, bananas, grapes, and more--plus perennial flowers and berries that keep the landscape colorful and fruitful year after year. Imagine harvesting peaches in the summer, pomegranates in the fall, and blueberries in the spring--all from your own yard.
Home Details
Home Type
- Single Family
Est. Annual Taxes
- $2,140
Year Built
- Built in 2006
Lot Details
- 0.4 Acre Lot
- Lot Dimensions are 158x170x16x17x12x160
- Waterfront
HOA Fees
- $17 Monthly HOA Fees
Home Design
- Slab Foundation
- Wood Frame Construction
- Architectural Shingle Roof
- Shake Siding
- Stick Built Home
Interior Spaces
- 3,219 Sq Ft Home
- 2-Story Property
- Ceiling Fan
- Blinds
- Mud Room
- Formal Dining Room
- Luxury Vinyl Plank Tile Flooring
- Water Views
- Partial Basement
- Solid Surface Countertops
Bedrooms and Bathrooms
- 4 Bedrooms
- Primary Bedroom on Main
- 3 Full Bathrooms
- Walk-in Shower
Parking
- 2 Car Attached Garage
- Driveway
Outdoor Features
- Deeded Waterfront Access Rights
- Enclosed Patio or Porch
Schools
- W. Jesse Gurganus Elementary School
- Tucker Creek Middle School
- Havelock High School
Utilities
- Heat Pump System
Community Details
- Lake Owners Association, Phone Number (252) 638-6088
- River Bluffs Subdivision
Listing and Financial Details
- Assessor Parcel Number 7-049 -167
Map
Home Values in the Area
Average Home Value in this Area
Tax History
| Year | Tax Paid | Tax Assessment Tax Assessment Total Assessment is a certain percentage of the fair market value that is determined by local assessors to be the total taxable value of land and additions on the property. | Land | Improvement |
|---|---|---|---|---|
| 2025 | $2,212 | $460,440 | $75,000 | $385,440 |
| 2024 | $2,212 | $460,440 | $75,000 | $385,440 |
| 2023 | $2,040 | $426,030 | $75,000 | $351,030 |
| 2022 | $1,748 | $288,540 | $53,500 | $235,040 |
| 2021 | $31 | $288,540 | $53,500 | $235,040 |
| 2020 | $1,717 | $288,540 | $53,500 | $235,040 |
| 2019 | $1,717 | $288,540 | $53,500 | $235,040 |
| 2018 | $1,665 | $288,540 | $53,500 | $235,040 |
| 2017 | $1,671 | $288,540 | $53,500 | $235,040 |
| 2016 | $1,655 | $319,470 | $70,000 | $249,470 |
| 2015 | $1,590 | $319,470 | $70,000 | $249,470 |
| 2014 | $1,586 | $319,470 | $70,000 | $249,470 |
Property History
| Date | Event | Price | List to Sale | Price per Sq Ft | Prior Sale |
|---|---|---|---|---|---|
| 11/23/2025 11/23/25 | For Rent | $2,750 | 0.0% | -- | |
| 11/18/2025 11/18/25 | Price Changed | $515,000 | +3.0% | $160 / Sq Ft | |
| 11/18/2025 11/18/25 | Price Changed | $500,000 | -5.7% | $155 / Sq Ft | |
| 11/02/2025 11/02/25 | Price Changed | $530,000 | -8.6% | $165 / Sq Ft | |
| 10/18/2025 10/18/25 | Price Changed | $580,000 | -5.7% | $180 / Sq Ft | |
| 10/07/2025 10/07/25 | Price Changed | $615,000 | -1.6% | $191 / Sq Ft | |
| 10/01/2025 10/01/25 | Price Changed | $625,000 | -3.8% | $194 / Sq Ft | |
| 09/24/2025 09/24/25 | For Sale | $650,000 | +68.9% | $202 / Sq Ft | |
| 09/01/2021 09/01/21 | Sold | $384,900 | -1.3% | $158 / Sq Ft | View Prior Sale |
| 07/31/2021 07/31/21 | Pending | -- | -- | -- | |
| 07/22/2021 07/22/21 | For Sale | $389,900 | -- | $160 / Sq Ft |
Purchase History
| Date | Type | Sale Price | Title Company |
|---|---|---|---|
| Warranty Deed | $390,000 | None Available | |
| Deed | $368,000 | None Available | |
| Deed | $45,000 | None Available |
Mortgage History
| Date | Status | Loan Amount | Loan Type |
|---|---|---|---|
| Open | $294,719 | VA | |
| Previous Owner | $55,200 | Future Advance Clause Open End Mortgage | |
| Previous Owner | $294,400 | New Conventional |
Source: Hive MLS
MLS Number: 100532519
APN: 7-049-167
- 105 Serenity Ct
- 303 Calico Dr
- 216 Easterly Dr
- 5021 Cinnamon Run
- 1003 Tawney Trace
- 1009 Tawney Trace
- 7020 Bayberry Park Dr
- 7018 Bayberry Park Dr
- 7014 Bayberry Park Dr
- 1004 Tawney Trace
- 1000 Tawney Trace
- 4805 Delft Dr
- 4146 Cinnamon Run
- 110 Balboa Ct
- 107 Luke Ct
- 1000 Alabaster Dr
- 219 Drake Landing
- 1001 Alabaster
- 222 Drake Landing
- 308 Lafitte Way
- 419 Lafitte Way
- 211 Lynden Ln
- 305 Gibbs Rd
- 4112 Ocracoke Ct
- 1090 Summersweet Dr
- 414 Peregrine Ridge Dr
- 103 Coree Way
- 3112 Catarina Ln
- 2907 Judge Manly Dr
- 300 Battleground Ave
- 2029 Bluewater Blvd
- 3301 Hardee Farms Dr
- 101 Woodcrest Cir
- 117 Dock Side Dr
- 6313 Cardinal Dr
- 18 Harbor Dr
- 921 Hurricane Ct
- 203 Sellhorn Blvd
- 714 San Juan Rd
- 914 Muirfield Place
