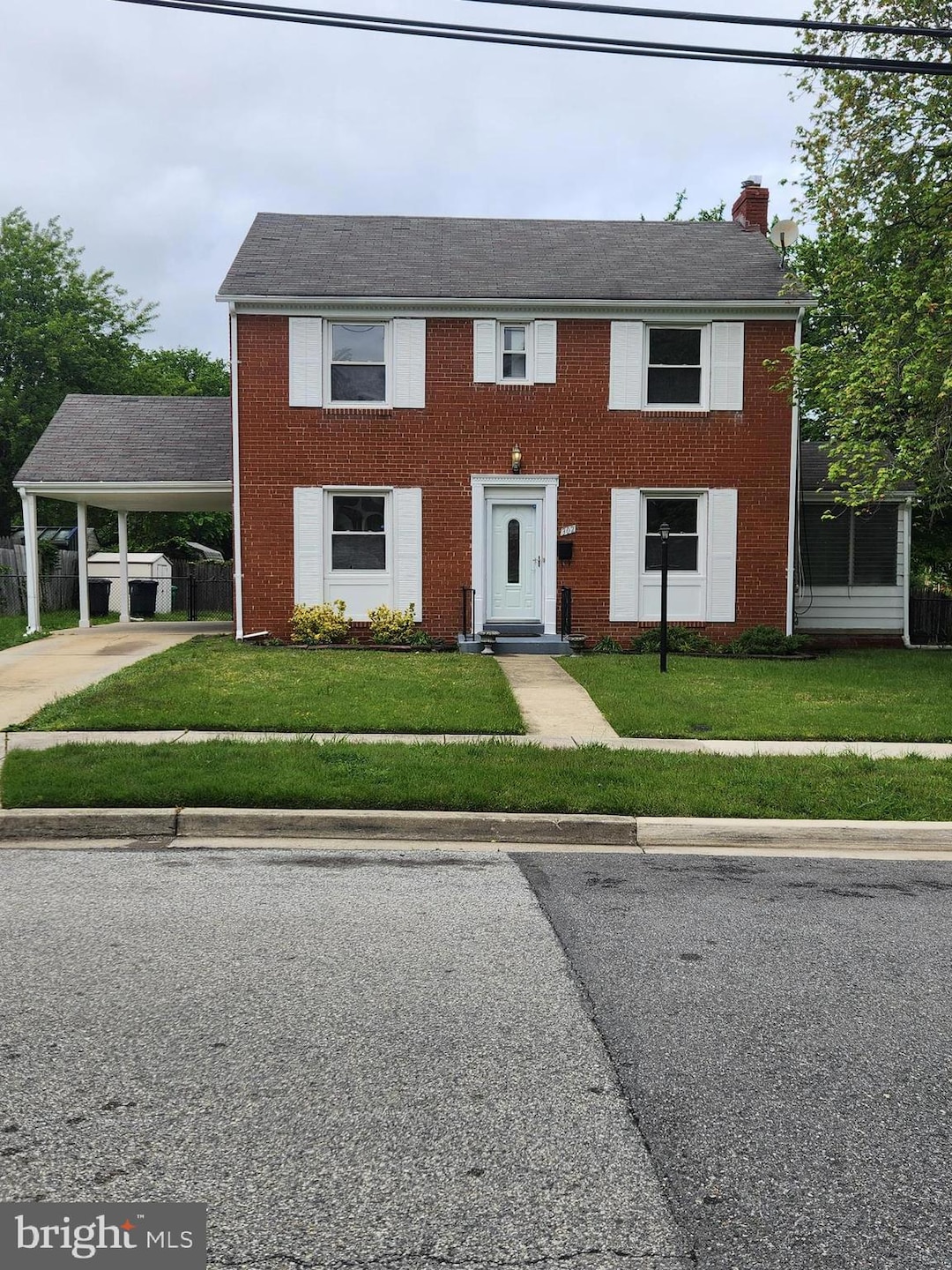302 Brockton Rd Oxon Hill, MD 20745
Estimated payment $2,846/month
Highlights
- 0.21 Acre Lot
- Colonial Architecture
- Attic
- Open Floorplan
- Wood Flooring
- Corner Lot
About This Home
This is it. All brick home, with all the amenities. 4 Bedrooms, Hardwood Floors, Large separate dining room with crown and chair rail molding , large living room with fireplace and hardwood floors, full kitchen with granite countertops and custom kitchen cabinets and new stove, refrigerator, dishwasher, microwave, and new washer and dryer. Enclosed side porch. Fully finished basement with rec room and game room. Room for 5th bedroom. Nice corner lot with private rear fenced back yard, shed, carport and off street parking. Great curb appeal. Walking distance to Tangier shopping (outlet), MGM and National Harbor. New windows. Walk or bike to WW Bridge for exercise. Room for 5th bedroom. Seller willing to help with closing.
Listing Agent
(240) 375-4137 kmcafee@meinccompanies.com Meinc Realty Services License #96714 Listed on: 05/09/2025
Home Details
Home Type
- Single Family
Est. Annual Taxes
- $4,353
Year Built
- Built in 1957
Lot Details
- 8,996 Sq Ft Lot
- Chain Link Fence
- Landscaped
- Corner Lot
- Level Lot
- Cleared Lot
- Back Yard Fenced, Front and Side Yard
- Property is in excellent condition
- Property is zoned RSF65
Home Design
- Colonial Architecture
- Traditional Architecture
- Brick Exterior Construction
- Block Foundation
- Chimney Cap
Interior Spaces
- Property has 3 Levels
- Open Floorplan
- Bar
- Chair Railings
- Crown Molding
- Ceiling Fan
- Wood Burning Fireplace
- Fireplace With Glass Doors
- Screen For Fireplace
- Fireplace Mantel
- Brick Fireplace
- Electric Fireplace
- Green House Windows
- Formal Dining Room
- Flood Lights
- Attic
Kitchen
- Breakfast Area or Nook
- Eat-In Kitchen
- Gas Oven or Range
- Self-Cleaning Oven
- Stove
- Range Hood
- Built-In Microwave
- Ice Maker
- Dishwasher
- Disposal
Flooring
- Wood
- Carpet
- Ceramic Tile
Bedrooms and Bathrooms
- 4 Bedrooms
- Walk-In Closet
- Bathtub with Shower
Laundry
- Electric Front Loading Dryer
- Washer
Finished Basement
- Heated Basement
- Walk-Up Access
- Side Basement Entry
- Laundry in Basement
Parking
- 5 Parking Spaces
- 3 Driveway Spaces
- 2 Attached Carport Spaces
- Off-Street Parking
Accessible Home Design
- Halls are 36 inches wide or more
- Doors swing in
Outdoor Features
- Enclosed Patio or Porch
- Exterior Lighting
- Shed
- Outbuilding
- Rain Gutters
Utilities
- 90% Forced Air Heating and Cooling System
- Vented Exhaust Fan
- Natural Gas Water Heater
- Municipal Trash
- Cable TV Available
Community Details
- No Home Owners Association
- River Ridge Estates Subdivision
Listing and Financial Details
- Tax Lot 1
- Assessor Parcel Number 17121228576
Map
Home Values in the Area
Average Home Value in this Area
Tax History
| Year | Tax Paid | Tax Assessment Tax Assessment Total Assessment is a certain percentage of the fair market value that is determined by local assessors to be the total taxable value of land and additions on the property. | Land | Improvement |
|---|---|---|---|---|
| 2024 | $4,753 | $293,000 | $100,900 | $192,100 |
| 2023 | $4,752 | $293,000 | $100,900 | $192,100 |
| 2022 | $4,752 | $293,000 | $100,900 | $192,100 |
| 2021 | $4,932 | $305,100 | $100,500 | $204,600 |
| 2020 | $4,596 | $282,500 | $0 | $0 |
| 2019 | $4,260 | $259,900 | $0 | $0 |
| 2018 | $3,924 | $237,300 | $75,500 | $161,800 |
| 2017 | $3,669 | $220,133 | $0 | $0 |
| 2016 | -- | $202,967 | $0 | $0 |
| 2015 | $3,590 | $185,800 | $0 | $0 |
| 2014 | $3,590 | $185,800 | $0 | $0 |
Property History
| Date | Event | Price | Change | Sq Ft Price |
|---|---|---|---|---|
| 08/19/2025 08/19/25 | Price Changed | $470,000 | +1.1% | $301 / Sq Ft |
| 08/15/2025 08/15/25 | Pending | -- | -- | -- |
| 06/12/2025 06/12/25 | Price Changed | $464,950 | -2.9% | $298 / Sq Ft |
| 05/17/2025 05/17/25 | Price Changed | $479,000 | -4.2% | $307 / Sq Ft |
| 05/09/2025 05/09/25 | For Sale | $499,995 | 0.0% | $321 / Sq Ft |
| 05/09/2025 05/09/25 | Price Changed | $499,995 | 0.0% | $321 / Sq Ft |
| 07/19/2012 07/19/12 | Rented | $1,700 | 0.0% | -- |
| 07/11/2012 07/11/12 | Under Contract | -- | -- | -- |
| 06/24/2012 06/24/12 | For Rent | $1,700 | -- | -- |
Purchase History
| Date | Type | Sale Price | Title Company |
|---|---|---|---|
| Interfamily Deed Transfer | -- | None Available | |
| Deed | $79,000 | -- |
Mortgage History
| Date | Status | Loan Amount | Loan Type |
|---|---|---|---|
| Open | $175,000 | Stand Alone Refi Refinance Of Original Loan |
Source: Bright MLS
MLS Number: MDPG2143858
APN: 12-1228576
- 7413 Dominion Dr
- 7415 Dominion Dr
- 333 Brockton Rd
- 536 Wilson Bridge Dr Unit 6737 B-2
- 510 Wilson Bridge Dr Unit A-1
- 554 Wilson Bridge Dr Unit 6755A( A2)
- 7308 Riverhill Rd
- 7536 Abbington Dr
- 507 Wilson Bridge Dr Unit 6706A-2
- 505 Wilson Bridge Dr Unit 6704 C-2
- 90 Balmoral Dr W
- 507 A-1 Wilson Bridge Dr Unit 6706 A-1
- 13 Alexandria Overlook Dr
- 523 Wilson Bridge Dr Unit 6722 A-2
- 574 Wilson Bridge Dr Unit 2
- 7410 Roanne Dr
- 710 Leyte Place
- 744 Carson Ave
- Dumbarton Plan at Potomac Overlook - Monument Series
- Blair House Plan at Potomac Overlook - Monument Series







