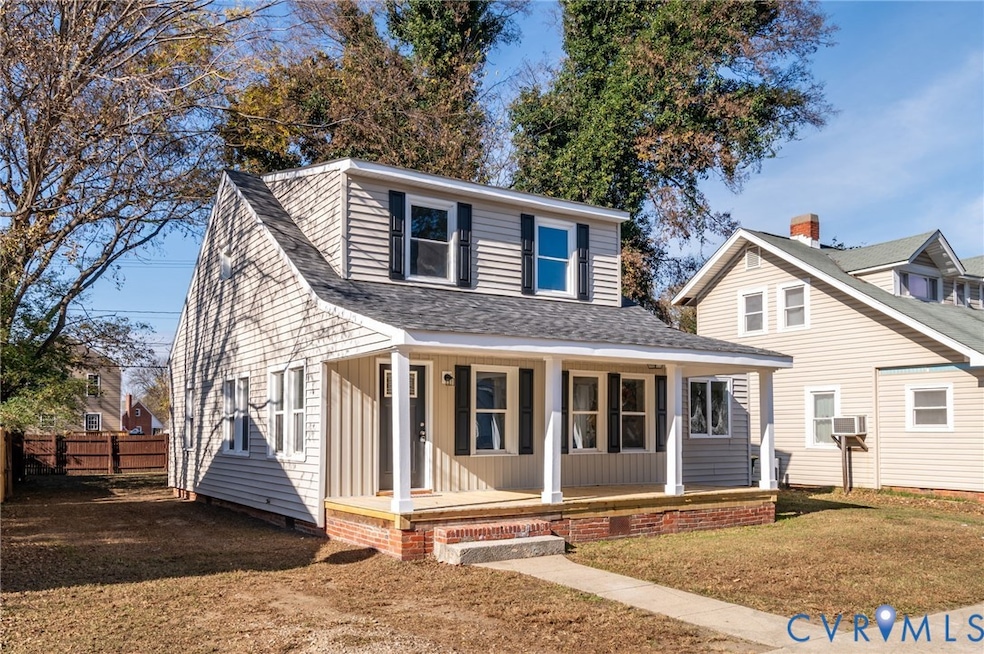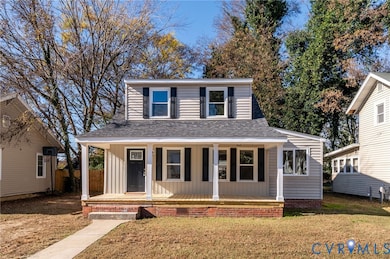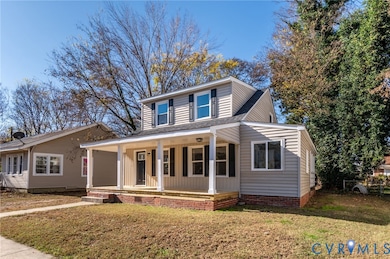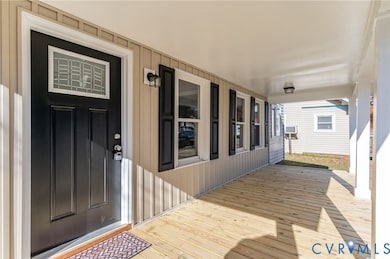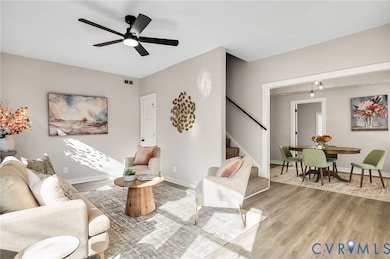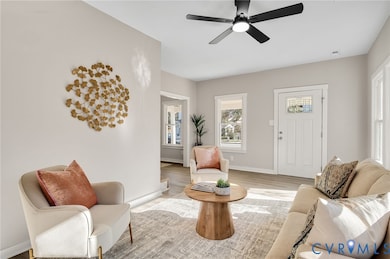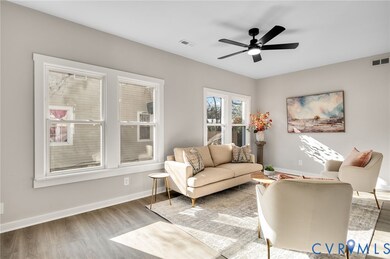302 Brown Ave Hopewell, VA 23860
Estimated payment $1,439/month
Highlights
- Cape Cod Architecture
- Front Porch
- Ceiling Fan
- Granite Countertops
- Forced Air Heating and Cooling System
- 5-minute walk to City Point Playground
About This Home
Welcome to this beautifully renovated two-story home in the historic heart of Hopewell. Full of charm, character, and thoughtful updates, this home is designed for comfortable and modern family living. Offering 3 bedrooms, 2 full bathrooms, a family room, a dining area, and a dedicated office space. The interior welcomes you with bright, airy rooms filled with natural light and an easy, functional flow. The updated kitchen features granite countertops, stainless steel appliances, a pantry, and stylish black finishes that carry throughout the home for a cohesive look. The spacious primary bedroom easily accommodates larger furniture, and both bathrooms have been tastefully redesigned with adorable touches. New LVP flooring and plush carpeting run throughout the home, providing comfort and durability. Enjoy the expansive front porch—perfect for relaxing on beautiful days or decorating for the holidays. A generously sized side porch offers convenient access into the kitchen. The huge, fenced backyard with shade trees is ideal for children, pets, outdoor activities, and gatherings.
Take a relaxing stroll down the sidewalk-lined streets to the river and admire the unique historic homes that make this neighborhood so special. Conveniently located near shopping, government buildings, churches, and the beautiful Riverwalk—perfect for peaceful strolls, quiet moments, and fishing opportunities. This home is truly a must-see!
Home Details
Home Type
- Single Family
Est. Annual Taxes
- $1,461
Year Built
- Built in 1916 | Remodeled
Lot Details
- 5,632 Sq Ft Lot
- Back Yard Fenced
- Level Lot
- Zoning described as R2
Home Design
- Cape Cod Architecture
- Brick Exterior Construction
- Fire Rated Drywall
- Frame Construction
- Shingle Roof
- Vinyl Siding
Interior Spaces
- 1,417 Sq Ft Home
- 1-Story Property
- Ceiling Fan
- Window Screens
- Dining Area
- Partial Basement
- Fire and Smoke Detector
Kitchen
- Oven
- Induction Cooktop
- Stove
- Microwave
- Dishwasher
- Granite Countertops
Flooring
- Partially Carpeted
- Vinyl
Bedrooms and Bathrooms
- 3 Bedrooms
- 2 Full Bathrooms
Parking
- Driveway
- Unpaved Parking
- On-Street Parking
Outdoor Features
- Exterior Lighting
- Front Porch
Schools
- Copeland Elementary School
- Carter G. Woodson Middle School
- Hopewell High School
Utilities
- Forced Air Heating and Cooling System
- Water Heater
Community Details
- City Point Subdivision
- The community has rules related to allowing corporate owners
Listing and Financial Details
- Tax Lot 4
- Assessor Parcel Number 001-0155
Map
Home Values in the Area
Average Home Value in this Area
Tax History
| Year | Tax Paid | Tax Assessment Tax Assessment Total Assessment is a certain percentage of the fair market value that is determined by local assessors to be the total taxable value of land and additions on the property. | Land | Improvement |
|---|---|---|---|---|
| 2025 | $1,598 | $136,600 | $15,800 | $120,800 |
| 2024 | $1,461 | $124,900 | $14,400 | $110,500 |
| 2023 | $1,411 | $124,900 | $14,400 | $110,500 |
| 2022 | $1,292 | $114,300 | $14,400 | $99,900 |
| 2021 | $1,292 | $114,300 | $14,400 | $99,900 |
| 2020 | $1,258 | $111,300 | $14,400 | $96,900 |
| 2019 | $1,258 | $111,300 | $14,400 | $96,900 |
| 2018 | $936 | $82,800 | $9,800 | $73,000 |
| 2017 | $936 | $82,800 | $9,800 | $73,000 |
| 2016 | $949 | $84,000 | $9,800 | $74,200 |
| 2015 | $949 | $84,000 | $9,800 | $74,200 |
| 2014 | $1,449 | $87,000 | $10,000 | $77,000 |
Property History
| Date | Event | Price | List to Sale | Price per Sq Ft |
|---|---|---|---|---|
| 11/19/2025 11/19/25 | For Sale | $249,900 | -- | $176 / Sq Ft |
Purchase History
| Date | Type | Sale Price | Title Company |
|---|---|---|---|
| Deed | $82,000 | First American Title Insurance |
Mortgage History
| Date | Status | Loan Amount | Loan Type |
|---|---|---|---|
| Closed | $150,000 | Construction |
Source: Central Virginia Regional MLS
MLS Number: 2531867
APN: 001-0155
- 309 Cedar Ln
- 1103 Burnside St
- 700 E Broadway
- 701 Appomattox St
- 509 Cedar Ln
- 501 Prince Henry Ave
- 600 Prince Henry Ave
- 00 N 5th Ave
- 411 N 7th Ave
- 000 N 7th Ave
- 407 N 8th Ave
- 207 N 7th Ave
- 412 N 8th Ave
- 507 N 10th Ave
- 201 N 12th Ave
- 404 N 12th Ave
- 1210 W Cawson St
- 304 S 9th Ave
- 208 S 12th Ave Unit A
- 208 S 12th Ave
- 1108 Maplewood Ave
- 315 E Cawson St
- 207 E Broadway Unit B
- 207 E Broadway Unit A
- 1107 W Cawson St
- 600 Winston Churchill Dr
- 203 Woodbine St
- 310 Woodbine St
- 1609 Buren St
- 401 Monticello Dr
- 402 Monticello Dr
- 605 Monticello Dr
- 2101 Gordon St
- 420 S 21st Ave
- 202 Crescent Ave
- 2304 Raleigh St
- 1200 Tabb Ave
- 2123 Cloverdale Ave
- 1308 Liberty Ave
- 2260 Golden Garden Cir
