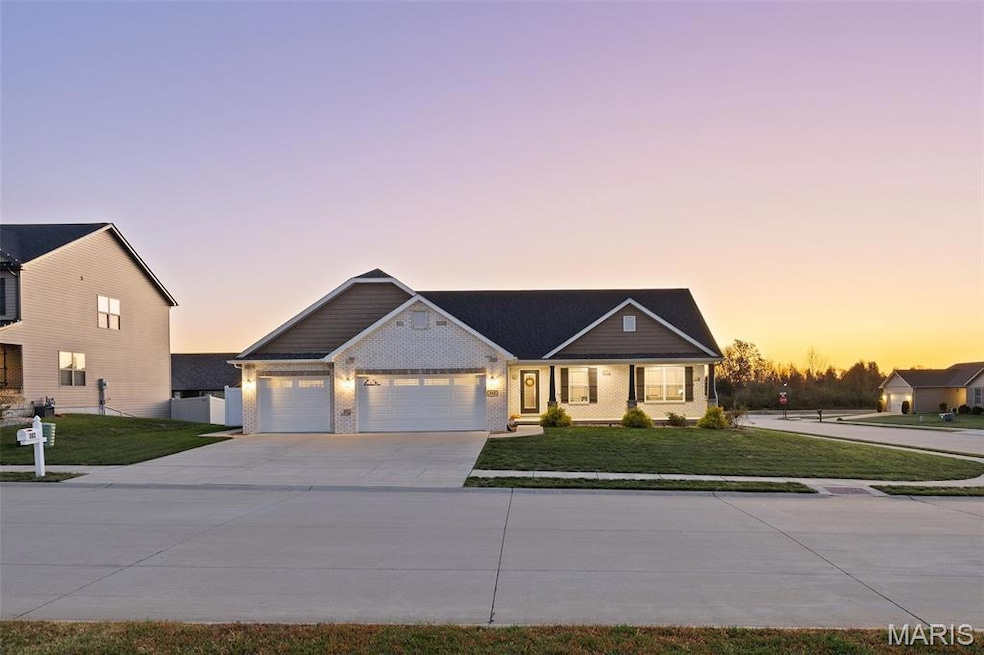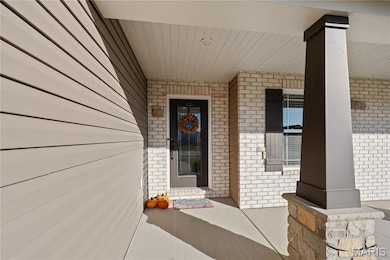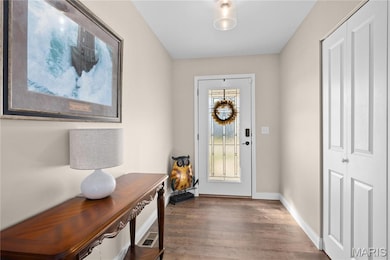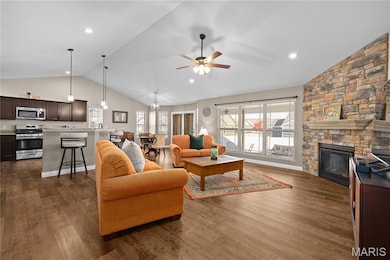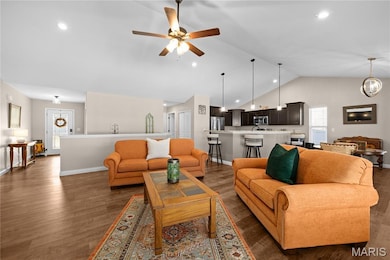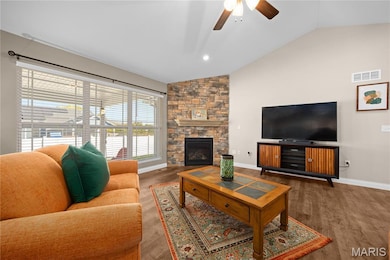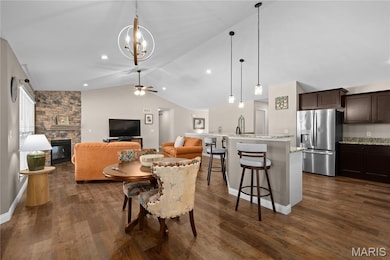302 Carta Dr Shiloh, IL 62221
Estimated payment $3,515/month
Highlights
- Vaulted Ceiling
- Ranch Style House
- Corner Lot
- Mascoutah High School Rated A
- Engineered Wood Flooring
- Granite Countertops
About This Home
Located within the Villages of Wingate and the Mascoutah School District, this impeccably maintained corner home offers convenient proximity to a walking path, playground, Metro East bike trail, and Wingate Elementary. The residence features numerous enhancements, including granite countertops, vaulted ceilings, a contemporary-rustic fireplace, coordinated GE stainless steel kitchen appliances, Maytag washer and dryer, engineered wood flooring throughout, ceramic-tiled bathroom floors, marble window sills, and abundant natural lighting. The master suite is distinguished by French doors opening into a spacious bedroom with an expansive walk-in closet, dual-sink vanity, separate shower, and a soaking tub. The professionally finished basement provides a family room, gym area, half bath with plumbing & space prepared for a future shower, bonus game or reading nook, and an egress window that easily allows for conversion into a fourth bedroom.
Outdoor amenities include a 31-foot-long covered patio enclosed by a six-foot backyard vinyl fence, as well as a landscaped front yard with a 29-foot covered porch ideal for relaxation. Additional offerings comprise a finished garage, whole-house dehumidifier, smart thermostat, and an ADT smart security system featuring four exterior cameras, a ring doorbell, and window/door sensors.
Open House Schedule
-
Sunday, November 30, 20251:00 to 3:00 pm11/30/2025 1:00:00 PM +00:0011/30/2025 3:00:00 PM +00:00Add to Calendar
Home Details
Home Type
- Single Family
Est. Annual Taxes
- $10,722
Year Built
- Built in 2022
Lot Details
- 0.29 Acre Lot
- Corner Lot
- Back Yard Fenced and Front Yard
HOA Fees
- $15 Monthly HOA Fees
Parking
- 3 Car Attached Garage
Home Design
- Ranch Style House
- Brick Veneer
- Tile Roof
- Vinyl Siding
Interior Spaces
- Vaulted Ceiling
- Ceiling Fan
- Recessed Lighting
- Fireplace Features Masonry
- Gas Fireplace
- Blinds
- Entrance Foyer
- Living Room with Fireplace
- Breakfast Room
- Combination Kitchen and Dining Room
- Storage Room
Kitchen
- Breakfast Bar
- Free-Standing Gas Oven
- Gas Cooktop
- Recirculated Exhaust Fan
- Microwave
- Dishwasher
- Stainless Steel Appliances
- Granite Countertops
- Disposal
Flooring
- Engineered Wood
- Carpet
- Concrete
- Ceramic Tile
Bedrooms and Bathrooms
- 3 Bedrooms
- Walk-In Closet
- Double Vanity
- Soaking Tub
Laundry
- Laundry Room
- Laundry on main level
- Dryer
- Washer
- Sink Near Laundry
Finished Basement
- Interior Basement Entry
- Sump Pump
- Finished Basement Bathroom
- Basement Storage
- Basement Window Egress
Home Security
- Home Security System
- Carbon Monoxide Detectors
Outdoor Features
- Covered Patio or Porch
- Rain Gutters
Schools
- Wingate Elem. Elementary School
- Mascoutah Dist 19 Middle School
- Mascoutah High School
Utilities
- Central Air
- Vented Exhaust Fan
- Heating System Uses Natural Gas
- Underground Utilities
- Water Heater
- Fiber Optics Available
Listing and Financial Details
- Assessor Parcel Number 09-18.0-405-016
Community Details
Overview
- Association fees include common area maintenance
- Villages At Wingate Association
- Built by CNR
Amenities
- Laundry Facilities
- Community Storage Space
Recreation
- Community Playground
- Trails
Security
- Building Security System
- 24 Hour Access
- Building Fire Alarm
Map
Home Values in the Area
Average Home Value in this Area
Tax History
| Year | Tax Paid | Tax Assessment Tax Assessment Total Assessment is a certain percentage of the fair market value that is determined by local assessors to be the total taxable value of land and additions on the property. | Land | Improvement |
|---|---|---|---|---|
| 2024 | $10,722 | $139,563 | $18,946 | $120,617 |
| 2023 | $10,843 | $137,860 | $18,390 | $119,470 |
| 2022 | $113 | $1,273 | $171 | $1,102 |
| 2021 | $34 | $374 | $374 | $0 |
| 2020 | $33 | $353 | $353 | $0 |
| 2019 | $33 | $360 | $360 | $0 |
Property History
| Date | Event | Price | List to Sale | Price per Sq Ft | Prior Sale |
|---|---|---|---|---|---|
| 11/07/2025 11/07/25 | For Sale | $494,900 | +19.3% | $155 / Sq Ft | |
| 12/29/2022 12/29/22 | Sold | $414,900 | -1.2% | $211 / Sq Ft | View Prior Sale |
| 11/18/2022 11/18/22 | Pending | -- | -- | -- | |
| 11/05/2022 11/05/22 | For Sale | $419,900 | +1.2% | $214 / Sq Ft | |
| 11/02/2022 11/02/22 | Off Market | $414,900 | -- | -- | |
| 10/13/2022 10/13/22 | For Sale | $419,900 | -- | $214 / Sq Ft |
Purchase History
| Date | Type | Sale Price | Title Company |
|---|---|---|---|
| Warranty Deed | $415,000 | Illinois Title & Escrow |
Mortgage History
| Date | Status | Loan Amount | Loan Type |
|---|---|---|---|
| Open | $414,900 | VA |
Source: MARIS MLS
MLS Number: MIS25072874
APN: 09-18-0-405-016
- 2709 Cedar Grove Dr
- 2511 Welsch Dr
- 2601 Cedar Grove Dr
- 3217 Millbrook Dr
- xxxx Christine Dr
- 5 Calypso Ct
- 31 Ramona Dr
- 400 University Dr
- 400 University Ave
- 305 Flagstone Dr
- 71 Magnolia Dr
- 408 Weatherstone Dr
- 3416 Lebanon Ave
- 2301 Stonecastle Ave
- 0 N Green Mount Rd
- 3567 Sky Hawk Dr
- 101 Montrose Ct
- 300 Sundew Dr
- 324 Breckenridge Dr
- 220 Anderson Ln
- 2800 Shan Dr
- 11 Ramona Dr
- 535 Williamsburg Dr
- 113 Linwood Dr
- 2416 Patrick Dr
- 223 Anderson Ln Unit A
- 2651 Brookmeadow Dr
- 101 Adeline Dr
- 117 Twin Oaks Dr
- 2604 West Blvd
- 2213 Rockwood Dr
- 1622 West Blvd
- 631 Vicksburg Dr
- 537 Vicksburg Dr
- 1009 Belle Valley Dr Unit 8
- 533 S Pennsylvania Ave
- 1710 Shadow Ridge Ct
- 1200 Greenfield Place
- 1671 Shadow Ridge Ct
- 1201 N Charles St
