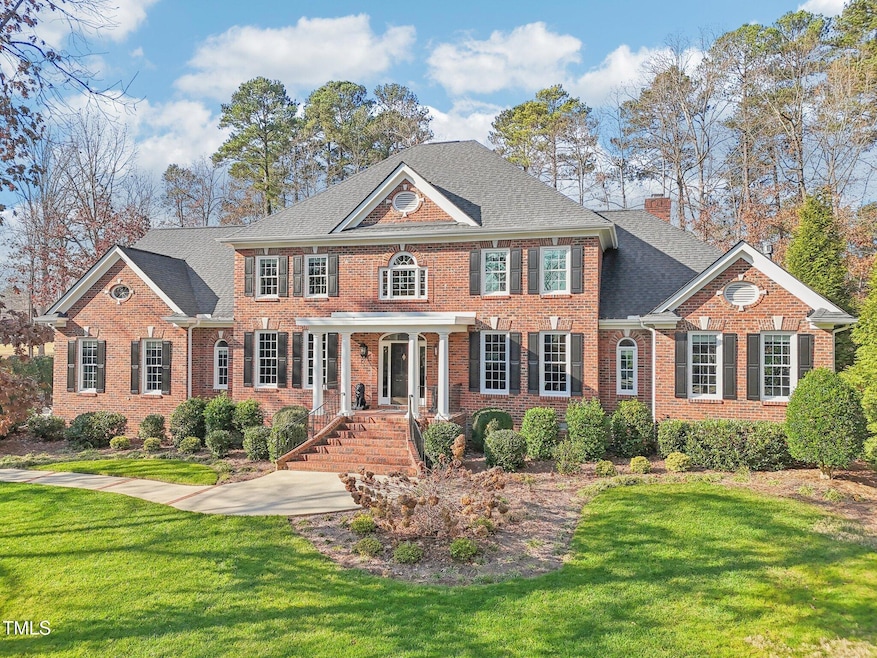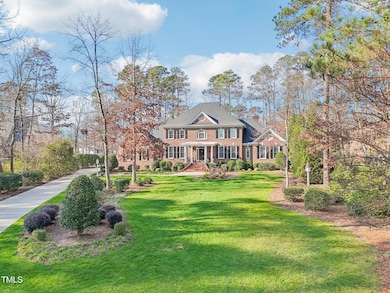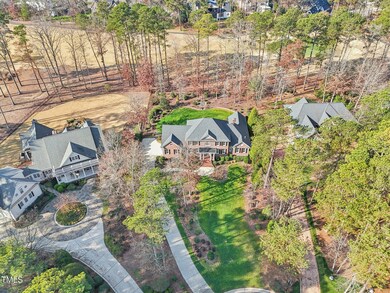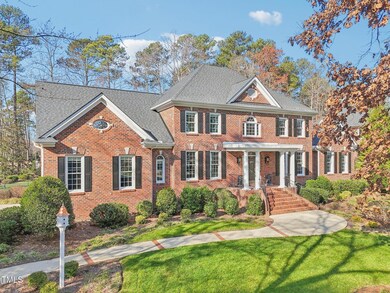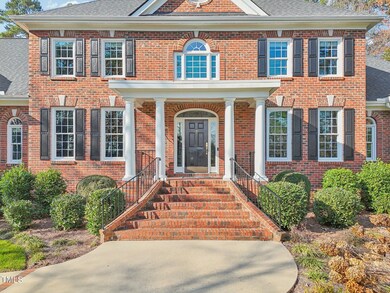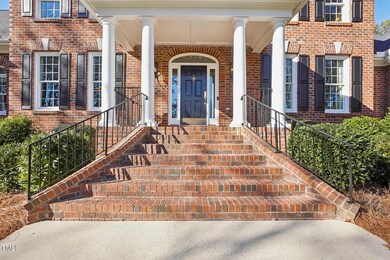
302 Champions Point Way Cary, NC 27513
Preston NeighborhoodHighlights
- Golf Course View
- 0.73 Acre Lot
- Wood Flooring
- Weatherstone Elementary School Rated A
- Transitional Architecture
- Main Floor Primary Bedroom
About This Home
As of March 2025An Ode to Timeless Beauty and Elegance! Quintessential All Brick Estate Perfectly Set on .73AC Manicured Golf Course Lot in the Highly Desired Preston Estates! Every Detail of this Thoughtfully Designed Home Harmonizes with Enduring Architecture and Classic Lines. Step Inside to Discover a Grand Foyer Flanked by an Elegant Study & Formal Dining Room that awaits guests with Lovely Wainscoting and Classic Moldings. Family Room showcases a Stunning Full Wall of Custom Built-Ins anchored by a Gas Fireplace, while Large Windows Frame Picturesque Views of the Golf Course and Alluring Grounds. The Chef's Kitchen is a Culinary Masterpiece, featuring Custom Cabinetry, Professional-Grade Appliances: Wolf Gas Range, Miele Double Wall Oven and Seamlessly Integrated Panel Refrigerator & Dishwasher. A Charming Screened Porch off the Breakfast Nook provides the Perfect Setting for Al Fresco Dining, while the Brick Patio offers Additional Outdoor Entertaining Space. Convenient Primary Suite on Main Level is a Private Sanctuary and Serves as an Amazing Retreat with Warm Fireplace in Sitting Area & Luxurious 12 x 19 En-Suite w/ Soaking Tub & Remodeled Tile Shower. Custom Walk-In Closet Addition w/ Professional Organization is the Envy of all Women. A Touch of Royal Charm!Upstairs you will find 3 Additional Bedrooms, 2 Full bathrooms, an Exercise Room, & Bonus Room crafted to maximize both comfort and functionality. Over 600 SF of Unfinished Space and Walk-In Attic Area is great for Easy Access Storage, Future Expansion or Elevator. The Large Fenced Lot creates a Private Oasis, where Mature Trees frame Picture-Perfect Views of the #1 and #3 Fairways! This Exceptional Home represents the Pinnacle of Refined Living, where every element has been thoughtfully curated to create an environment of Unparalleled Sophistication!
Home Details
Home Type
- Single Family
Est. Annual Taxes
- $17,119
Year Built
- Built in 1997
Lot Details
- 0.73 Acre Lot
HOA Fees
- $38 Monthly HOA Fees
Parking
- 2 Car Attached Garage
Home Design
- Transitional Architecture
- Traditional Architecture
- Georgian Architecture
- Brick Exterior Construction
- Pillar, Post or Pier Foundation
- Architectural Shingle Roof
Interior Spaces
- 4,300 Sq Ft Home
- 2-Story Property
- Family Room
- Living Room
- Breakfast Room
- Dining Room
- Bonus Room
- Home Gym
- Golf Course Views
- Basement
- Crawl Space
- Laundry Room
Kitchen
- Double Oven
- Free-Standing Range
- Microwave
- Dishwasher
- Stainless Steel Appliances
Flooring
- Wood
- Carpet
- Tile
Bedrooms and Bathrooms
- 4 Bedrooms
- Primary Bedroom on Main
- Primary bathroom on main floor
Schools
- Weatherstone Elementary School
- West Cary Middle School
- Green Hope High School
Utilities
- Forced Air Heating and Cooling System
- Heating System Uses Natural Gas
Community Details
- Association fees include ground maintenance
- Preston Community Association, Phone Number (919) 367-7711
- Preston Subdivision
- Maintained Community
Ownership History
Purchase Details
Home Financials for this Owner
Home Financials are based on the most recent Mortgage that was taken out on this home.Similar Homes in the area
Home Values in the Area
Average Home Value in this Area
Purchase History
| Date | Type | Sale Price | Title Company |
|---|---|---|---|
| Warranty Deed | $2,649,000 | None Listed On Document |
Mortgage History
| Date | Status | Loan Amount | Loan Type |
|---|---|---|---|
| Open | $1,849,000 | New Conventional | |
| Previous Owner | $150,000 | Credit Line Revolving | |
| Previous Owner | $230,000 | Unknown | |
| Previous Owner | $240,000 | Unknown | |
| Previous Owner | $237,000 | Unknown |
Property History
| Date | Event | Price | Change | Sq Ft Price |
|---|---|---|---|---|
| 03/24/2025 03/24/25 | Sold | $2,649,000 | 0.0% | $616 / Sq Ft |
| 01/15/2025 01/15/25 | Pending | -- | -- | -- |
| 01/11/2025 01/11/25 | For Sale | $2,649,000 | -- | $616 / Sq Ft |
Tax History Compared to Growth
Tax History
| Year | Tax Paid | Tax Assessment Tax Assessment Total Assessment is a certain percentage of the fair market value that is determined by local assessors to be the total taxable value of land and additions on the property. | Land | Improvement |
|---|---|---|---|---|
| 2024 | $17,119 | $2,039,227 | $900,000 | $1,139,227 |
| 2023 | $12,989 | $1,294,356 | $550,000 | $744,356 |
| 2022 | $12,504 | $1,294,356 | $550,000 | $744,356 |
| 2021 | $12,252 | $1,294,356 | $550,000 | $744,356 |
| 2020 | $12,316 | $1,294,356 | $550,000 | $744,356 |
| 2019 | $11,471 | $1,069,483 | $357,500 | $711,983 |
| 2018 | $10,762 | $1,069,483 | $357,500 | $711,983 |
| 2017 | $10,341 | $1,069,483 | $357,500 | $711,983 |
| 2016 | $10,185 | $1,069,483 | $357,500 | $711,983 |
| 2015 | $9,810 | $994,444 | $300,000 | $694,444 |
| 2014 | $9,248 | $994,444 | $300,000 | $694,444 |
Agents Affiliated with this Home
-

Seller's Agent in 2025
Shanda Heller
RE/MAX United
(919) 369-3773
42 in this area
118 Total Sales
-

Buyer's Agent in 2025
Becky Lipcsak
Coldwell Banker Advantage
(919) 847-2222
1 in this area
54 Total Sales
Map
Source: Doorify MLS
MLS Number: 10070322
APN: 0744.02-85-2337-000
- 129 Cumberland Green Dr
- 107 Ethans Glen Ct
- 781 Crabtree Crossing Pkwy
- 110 Ethans Glen Ct
- 212 Torrey Pines Dr
- 102 Preston Pines Dr
- 111 N Coslett Ct
- 102 Alidade Ct
- 114 Council Gap Ct
- 104 Deerwalk Ct
- 112 Natchez Ct
- 108 Lawnwood Ct
- 110 Stablegate Dr
- 325 Hogans Valley Way
- 216 Creststone Dr
- 123 Trellingwood Dr
- 112 Trellingwood Dr
- 200 Frenchmans Bluff Dr
- 316 Boltstone Ct
- 117 High Country Dr
