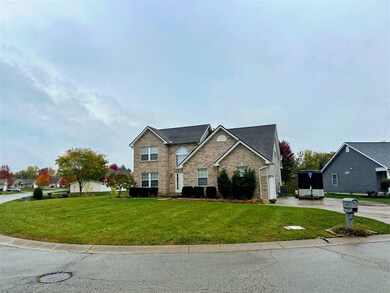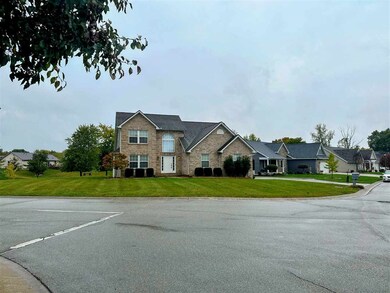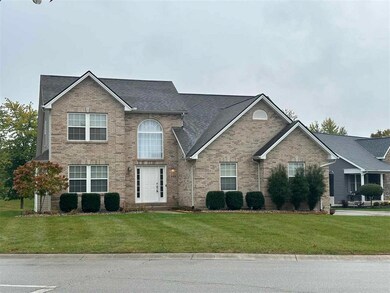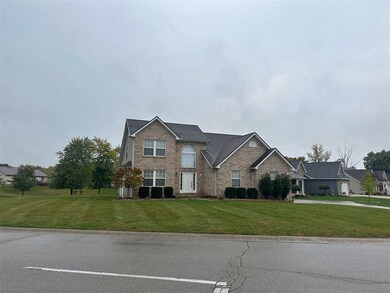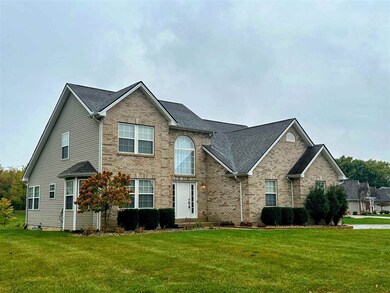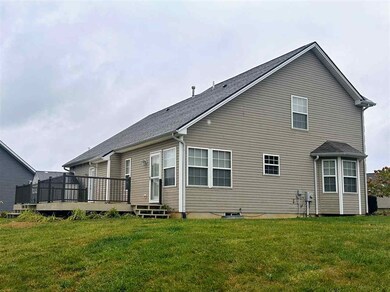
302 Cherokee Ln Centerville, IN 47330
Highlights
- Deck
- Hydromassage or Jetted Bathtub
- First Floor Utility Room
- Main Floor Bedroom
- Den
- 2 Car Attached Garage
About This Home
As of December 2023Welcome to 302 Cherokee LN, Centerville, IN! This stunning 2,553 sq ft residence offers a serene retreat in the heart of Centerville. With 3 spacious bedrooms and 2.5 bathrooms, this home boasts a stylish, open kitchen/family room, perfect for entertaining. Enjoy the convenience of a 2-car attached garage and a finished basement, ideal for recreation and relaxation. Delight in the luxury of stainless steel appliances, a rejuvenating whirlpool tub, and a walk-out patio from the owner's suite, providing a seamless indoor-outdoor living experience. The beautiful foyer sets the tone for elegance and warmth, while the sprawling lot offers ample space for outdoor activities. With its proximity to Centerville Schools, this property is the perfect blend of comfort and convenience. Don't miss the opportunity to make this house your dream home! To receive Diamond Class Care for your real estate needs, reach out to a dedicated Realtor, Alfredo Diamond, with Better Homes and Gardens at 765-969-6867. Text 1302636 to 35620 for more information and photos.
Last Agent to Sell the Property
Better Homes and Gardens First Realty Group Listed on: 10/20/2023

Last Buyer's Agent
Better Homes and Gardens First Realty Group Listed on: 10/20/2023

Home Details
Home Type
- Single Family
Est. Annual Taxes
- $2,653
Year Built
- Built in 2004
Lot Details
- 0.38 Acre Lot
- Lot Dimensions are 137x122
Parking
- 2 Car Attached Garage
Home Design
- Brick Exterior Construction
- Shingle Roof
- Vinyl Siding
- Stick Built Home
Interior Spaces
- 2,533 Sq Ft Home
- 2-Story Property
- Gas Fireplace
- Window Treatments
- Family Room Downstairs
- Living Room
- Dining Room
- Den
- First Floor Utility Room
- Washer and Dryer
- Basement
Kitchen
- Electric Range
- Built-In Microwave
- Dishwasher
- Disposal
Bedrooms and Bathrooms
- 3 Bedrooms
- Main Floor Bedroom
- Bathroom on Main Level
- Hydromassage or Jetted Bathtub
Outdoor Features
- Deck
Schools
- Centerville Elementary And Middle School
- Centerville High School
Utilities
- Forced Air Heating and Cooling System
- Heating System Uses Gas
- Gas Water Heater
- Water Softener is Owned
Community Details
- Winding Brook Subdivision
Listing and Financial Details
- $7,995 Seller Concession
Ownership History
Purchase Details
Home Financials for this Owner
Home Financials are based on the most recent Mortgage that was taken out on this home.Purchase Details
Home Financials for this Owner
Home Financials are based on the most recent Mortgage that was taken out on this home.Purchase Details
Home Financials for this Owner
Home Financials are based on the most recent Mortgage that was taken out on this home.Purchase Details
Home Financials for this Owner
Home Financials are based on the most recent Mortgage that was taken out on this home.Purchase Details
Home Financials for this Owner
Home Financials are based on the most recent Mortgage that was taken out on this home.Purchase Details
Purchase Details
Home Financials for this Owner
Home Financials are based on the most recent Mortgage that was taken out on this home.Similar Homes in Centerville, IN
Home Values in the Area
Average Home Value in this Area
Purchase History
| Date | Type | Sale Price | Title Company |
|---|---|---|---|
| Warranty Deed | $284,000 | None Listed On Document | |
| Warranty Deed | $267,500 | None Listed On Document | |
| Warranty Deed | -- | -- | |
| Warranty Deed | -- | Attorney | |
| Warranty Deed | -- | Attorney | |
| Deed | $146,300 | -- | |
| Warranty Deed | -- | -- |
Mortgage History
| Date | Status | Loan Amount | Loan Type |
|---|---|---|---|
| Open | $255,600 | New Conventional | |
| Previous Owner | $87,000 | Stand Alone Refi Refinance Of Original Loan | |
| Previous Owner | $165,520 | New Conventional | |
| Previous Owner | $149,219 | New Conventional | |
| Previous Owner | $400,000 | Commercial | |
| Previous Owner | $180,775 | New Conventional | |
| Previous Owner | $191,100 | New Conventional |
Property History
| Date | Event | Price | Change | Sq Ft Price |
|---|---|---|---|---|
| 12/20/2023 12/20/23 | Sold | $284,000 | +1.5% | $112 / Sq Ft |
| 11/27/2023 11/27/23 | Pending | -- | -- | -- |
| 10/31/2023 10/31/23 | Price Changed | $279,900 | -6.7% | $111 / Sq Ft |
| 10/20/2023 10/20/23 | For Sale | $299,900 | +12.1% | $118 / Sq Ft |
| 09/01/2023 09/01/23 | Sold | $267,500 | -6.1% | $106 / Sq Ft |
| 08/23/2023 08/23/23 | Pending | -- | -- | -- |
| 07/15/2023 07/15/23 | For Sale | $284,900 | +37.7% | $112 / Sq Ft |
| 06/17/2019 06/17/19 | Sold | $206,900 | -1.4% | $82 / Sq Ft |
| 04/26/2019 04/26/19 | Pending | -- | -- | -- |
| 04/18/2019 04/18/19 | For Sale | $209,900 | +12.5% | $83 / Sq Ft |
| 06/08/2016 06/08/16 | Sold | $186,524 | -6.7% | $74 / Sq Ft |
| 04/21/2016 04/21/16 | Pending | -- | -- | -- |
| 02/23/2016 02/23/16 | For Sale | $199,900 | -- | $80 / Sq Ft |
Tax History Compared to Growth
Tax History
| Year | Tax Paid | Tax Assessment Tax Assessment Total Assessment is a certain percentage of the fair market value that is determined by local assessors to be the total taxable value of land and additions on the property. | Land | Improvement |
|---|---|---|---|---|
| 2024 | $2,653 | $265,300 | $33,700 | $231,600 |
| 2023 | $2,093 | $209,300 | $30,400 | $178,900 |
| 2022 | $2,134 | $213,400 | $30,400 | $183,000 |
| 2021 | $1,993 | $199,300 | $30,400 | $168,900 |
| 2020 | $2,027 | $202,700 | $30,400 | $172,300 |
| 2019 | $2,047 | $204,700 | $30,400 | $174,300 |
| 2018 | $1,809 | $180,900 | $30,400 | $150,500 |
| 2017 | $1,839 | $183,900 | $30,400 | $153,500 |
| 2016 | $1,777 | $177,700 | $30,400 | $147,300 |
| 2014 | $1,777 | $177,700 | $30,400 | $147,300 |
| 2013 | $1,777 | $172,600 | $30,400 | $142,200 |
Agents Affiliated with this Home
-

Seller's Agent in 2023
Debbie Rudd
Better Homes and Gardens First Realty Group
(765) 969-6822
23 in this area
323 Total Sales
-

Seller's Agent in 2023
Alfredo Diamond
Better Homes and Gardens First Realty Group
(765) 233-6360
13 in this area
282 Total Sales
-

Seller's Agent in 2019
Kyle Tom
Coldwell Banker Lingle
(765) 220-0199
22 in this area
382 Total Sales
-

Seller's Agent in 2016
Elly Casebolt-Flanagan
Better Homes and Gardens First Realty Group
(765) 220-5632
5 in this area
142 Total Sales
-
A
Buyer's Agent in 2016
Alex Dickman
A.M. Dickman Properties, LLC
(765) 935-4026
3 in this area
41 Total Sales
Map
Source: Richmond Association of REALTORS®
MLS Number: 10047337
APN: 89-10-20-400-402.044-007
- 400 Winding Brook Dr
- 408 E Water St
- 1207 E Main St
- 407 E Main St
- 311 Linden Dr
- 314 E School St
- 801 Beech Ave
- 707 Beech Ave
- 106 N 1st St
- 503 Beech Ave
- 319 E South St
- 122 W Main St
- 139 W Main St
- 200 W Main St
- 209 W Main St
- 1488 Rice Rd
- 4757 Samuel Dr
- 410 W Main St
- 508 Willow Grove Rd
- 1638 S Centerville Rd

