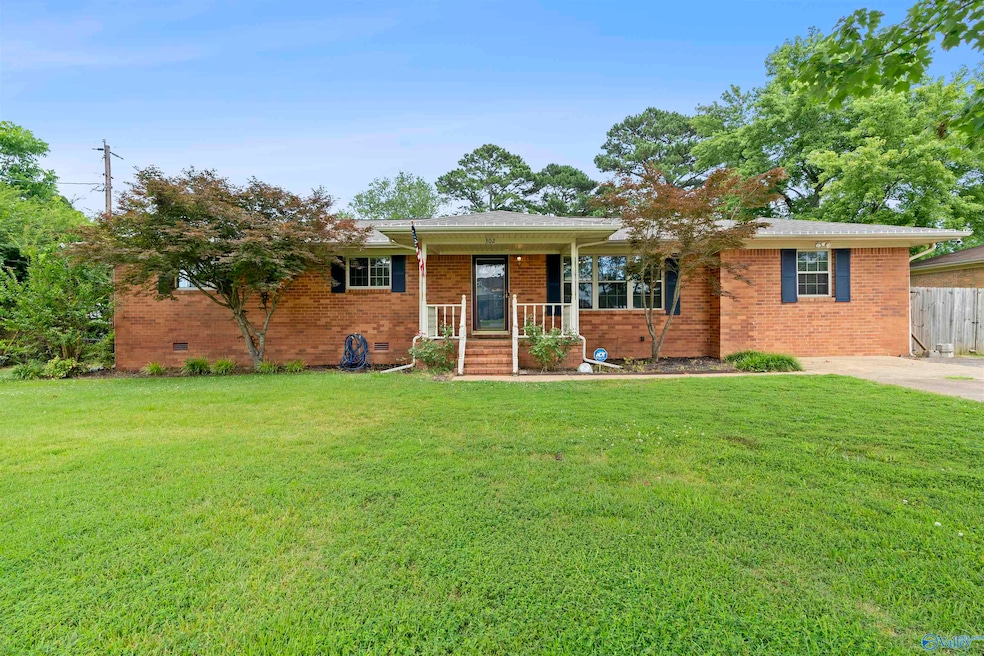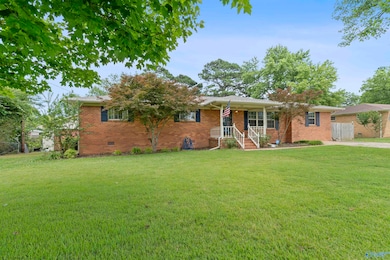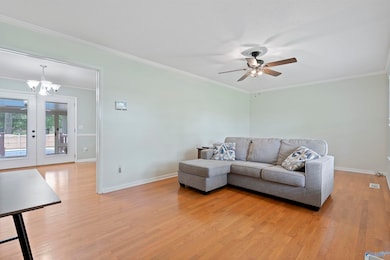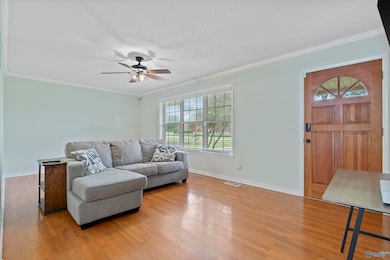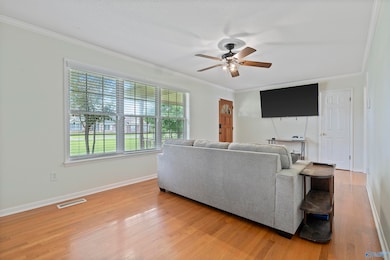302 Cherry St NW Hartselle, AL 35640
Estimated payment $1,842/month
Highlights
- Private Pool
- 1 Fireplace
- No HOA
- Hartselle Intermediate School Rated A
- Sun or Florida Room
- Detached Garage
About This Home
This full brick rancher features a split bedroom plan and 4 bedrooms with 2.5 baths. The master bedroom has an en suite bathroom that leads into the large laundry room. The updated kitchen opens up to the sunroom. Sunroom is heated and cooled allowing it to be used year round. The composite deck leads down to a backyard oasis. There is an inground pool with recent updates (liner 2021, pump 2023). Outside the pool area is an oversized yard with plenty of space for all outdoor activities. There a is detached 20x20 garage/workshop full of storage with a garage door and side entry. The front yard has a sprinkler system. Roof is 2021.
Home Details
Home Type
- Single Family
Est. Annual Taxes
- $1,246
Year Built
- Built in 1964
Parking
- Detached Garage
Home Design
- Brick Exterior Construction
Interior Spaces
- 2,123 Sq Ft Home
- Property has 1 Level
- 1 Fireplace
- Living Room
- Dining Room
- Sun or Florida Room
- Crawl Space
- Laundry Room
Bedrooms and Bathrooms
- 4 Bedrooms
Outdoor Features
- Private Pool
- Front Porch
Schools
- Hartselle Junior High Elementary School
- Hartselle High School
Additional Features
- 0.58 Acre Lot
- Central Heating and Cooling System
Community Details
- No Home Owners Association
- Holloway Subdivision
Listing and Financial Details
- Tax Lot 6
Map
Home Values in the Area
Average Home Value in this Area
Tax History
| Year | Tax Paid | Tax Assessment Tax Assessment Total Assessment is a certain percentage of the fair market value that is determined by local assessors to be the total taxable value of land and additions on the property. | Land | Improvement |
|---|---|---|---|---|
| 2024 | $1,246 | $26,000 | $1,720 | $24,280 |
| 2023 | $977 | $26,270 | $1,720 | $24,550 |
| 2022 | $958 | $25,510 | $1,720 | $23,790 |
| 2021 | $666 | $18,110 | $1,570 | $16,540 |
| 2020 | $677 | $34,930 | $1,570 | $33,360 |
| 2019 | $677 | $18,400 | $0 | $0 |
| 2015 | $432 | $12,160 | $0 | $0 |
| 2014 | $432 | $12,160 | $0 | $0 |
| 2013 | -- | $12,120 | $0 | $0 |
Property History
| Date | Event | Price | List to Sale | Price per Sq Ft | Prior Sale |
|---|---|---|---|---|---|
| 11/16/2025 11/16/25 | Price Changed | $329,900 | -2.9% | $155 / Sq Ft | |
| 09/02/2025 09/02/25 | Price Changed | $339,900 | -1.4% | $160 / Sq Ft | |
| 07/23/2025 07/23/25 | Price Changed | $344,900 | -1.4% | $162 / Sq Ft | |
| 06/20/2025 06/20/25 | For Sale | $349,900 | +4.4% | $165 / Sq Ft | |
| 05/13/2024 05/13/24 | Sold | $335,000 | 0.0% | $158 / Sq Ft | View Prior Sale |
| 04/11/2024 04/11/24 | Pending | -- | -- | -- | |
| 01/17/2024 01/17/24 | Price Changed | $335,000 | -4.3% | $158 / Sq Ft | |
| 11/07/2023 11/07/23 | Price Changed | $350,000 | -6.7% | $165 / Sq Ft | |
| 09/27/2023 09/27/23 | For Sale | $375,000 | +36.4% | $176 / Sq Ft | |
| 10/22/2021 10/22/21 | Sold | $275,000 | 0.0% | $130 / Sq Ft | View Prior Sale |
| 09/24/2021 09/24/21 | Pending | -- | -- | -- | |
| 09/08/2021 09/08/21 | Price Changed | $275,000 | -4.3% | $130 / Sq Ft | |
| 08/30/2021 08/30/21 | For Sale | $287,500 | +85.5% | $135 / Sq Ft | |
| 10/30/2016 10/30/16 | Off Market | $155,000 | -- | -- | |
| 07/29/2016 07/29/16 | Sold | $155,000 | -3.1% | $73 / Sq Ft | View Prior Sale |
| 06/26/2016 06/26/16 | Pending | -- | -- | -- | |
| 06/13/2016 06/13/16 | For Sale | $159,900 | -- | $75 / Sq Ft |
Purchase History
| Date | Type | Sale Price | Title Company |
|---|---|---|---|
| Warranty Deed | $335,000 | None Listed On Document | |
| Warranty Deed | $275,000 | Title & Closing Services |
Mortgage History
| Date | Status | Loan Amount | Loan Type |
|---|---|---|---|
| Open | $342,202 | VA | |
| Previous Owner | $275,000 | VA |
Source: ValleyMLS.com
MLS Number: 21892272
APN: 15-02-09-4-003-021.000
- 373 Cherry St NW
- 375 Cherry St NW
- 301 Holloway St NW
- 427 Cherry St NW
- 401 Twin Oaks Dr NW
- 200 Bellemeade St SW
- 602 Apache St NW
- 212 Nelson St NW
- 1214 Seminole Dr NW
- 701 Logwood Rd SW
- 403 Rooks St NW
- 1218 Seminole Dr NW
- 233 Shaw Rd NW
- 2915 U S Highway 31
- 1127 Lakewood Dr NW
- 814 Frost St SW
- 308 Hampton Rd NW
- 509 College St NW
- 503 College St NW
- 803 Cedar St NW
- 212 Cherry St NW
- 726 Larkwood Cir SW
- 1206 Eubanks St SW
- 1060 Mountainview Rd NE
- 1416 Main St E
- 4 Oxmore Flint Rd
- 4311 Indian Hills Rd SE
- 239 Cryer Rd
- 3016 Aztec Dr SE
- 3131 Lea Ln SE
- 3142 Mead Way SE
- 3205 SE Mcclellan Way
- 416 Hay Dr SW
- 510 Denise Dr SW
- 715 Cedar Lake Rd SW
- 305 Courtney Dr SW
- 304 Courtney Dr SW
- 1512 Forestview Dr SW
- 2801 Sandlin Rd SW
- 3241 Fieldstone Dr SW
