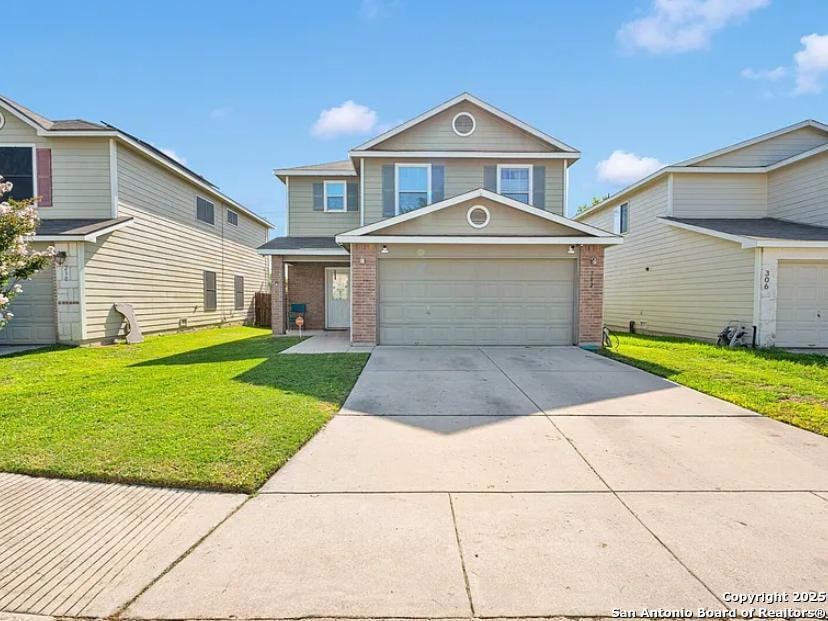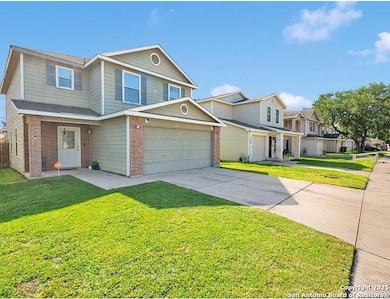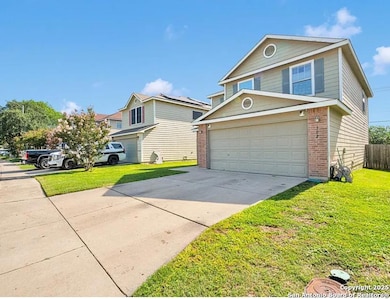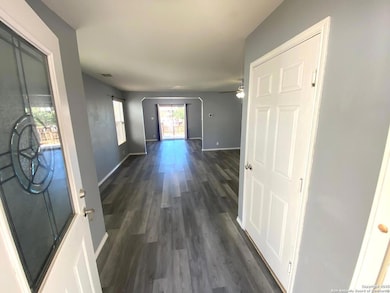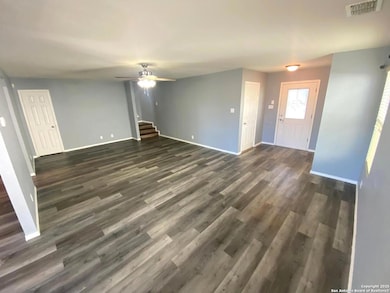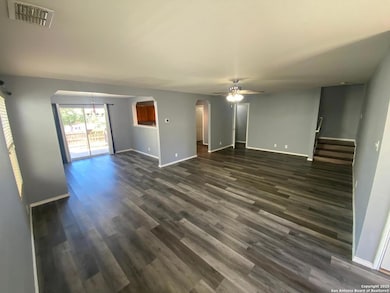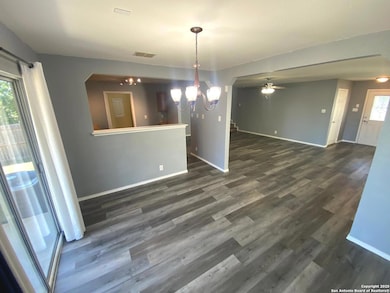302 Coriander Bend San Antonio, TX 78253
Villages of Westcreek Neighborhood
3
Beds
5
Baths
1,808
Sq Ft
4,487
Sq Ft Lot
Highlights
- Two Living Areas
- Ceiling Fan
- Vinyl Flooring
- Central Heating and Cooling System
About This Home
Welcome to 302 Coriander Bend where value meets location! Three bedroom two and one half bathroom home with loft. Nestled outside Loop 1604, you'll enjoy the quiet of a tucked-away community while still being close enough to the city to avoid long commutes. Shopping, dining, and parks are just minutes away. Two car garage.
Listing Agent
Mauricio Ruiz
Listed on: 11/05/2025
Home Details
Home Type
- Single Family
Est. Annual Taxes
- $4,919
Year Built
- Built in 2005
Parking
- 2 Car Garage
Home Design
- Brick Exterior Construction
- Slab Foundation
- Composition Roof
Interior Spaces
- 1,808 Sq Ft Home
- 2-Story Property
- Ceiling Fan
- Window Treatments
- Two Living Areas
- Vinyl Flooring
Bedrooms and Bathrooms
- 3 Bedrooms
Laundry
- Dryer
- Washer
Schools
- Ott Elementary School
- Luna Middle School
- Brennan High School
Additional Features
- 4,487 Sq Ft Lot
- Central Heating and Cooling System
Community Details
- Rustic Oaks Subdivision
Listing and Financial Details
- Assessor Parcel Number 043642130090
- Seller Concessions Offered
Map
Source: San Antonio Board of REALTORS®
MLS Number: 1920836
APN: 04364-213-0090
Nearby Homes
- 327 Cedron Chase
- 12407 Caprock Ranch
- 511 Fort Apache
- 12703 Avens Arbor
- 451 Tequila Ranch
- 12134 Sonni Field
- 12606 Ozona Ranch
- 12302 Fort Travis
- 315 Chloe Heights
- 12707 Scarlet Sage
- 12618 Ozona Ranch
- Plan Newport at Weston Oaks
- Plan Middleton at Weston Oaks
- Plan Denton at Weston Oaks
- Plan Redford at Weston Oaks
- Plan Panamera at Weston Oaks
- Plan Cambridge at Weston Oaks
- Plan Bentley at Weston Oaks
- Plan Amberley at Weston Oaks
- Plan Davenport at Weston Oaks
- 12410 Penny Royale
- 107 Cedron Chase
- 12227 Fm1957
- 415 Mallow Grove
- 12522 Kava Knoll
- 426 Tequila Ranch
- 434 Tequila Ranch
- 522 Fort Apache
- 12719 Avens Arbor
- 12303 Fort Chadborne
- 12327 Fort Chadborne
- 642 Fort Concho
- 323 Hollow Trail
- 12627 Mexican Plum
- 12626 Sunny Wonder
- 12707 Gold Spaniard
- 12306 Fort Travis
- 12728 Scarlet Sage
- 12402 Jacobs Pond
- 12515 Point Summit
