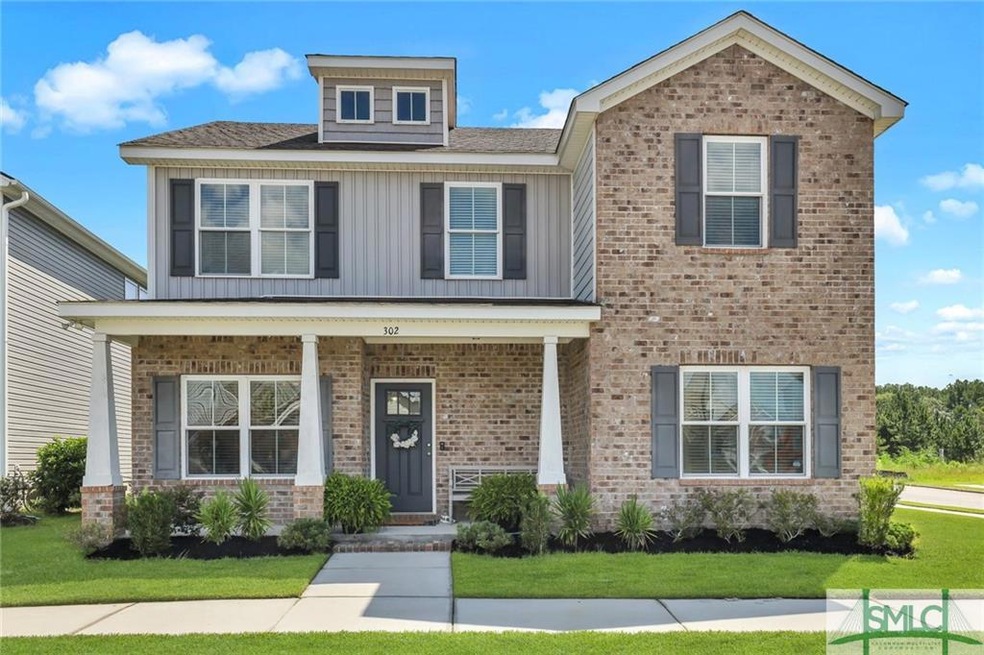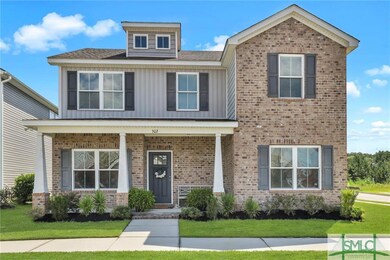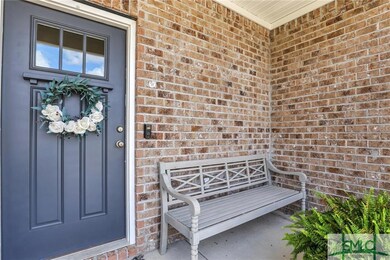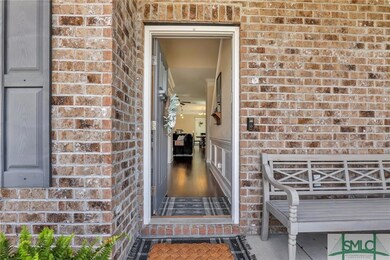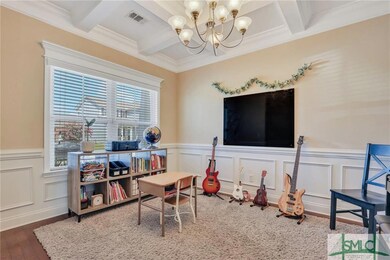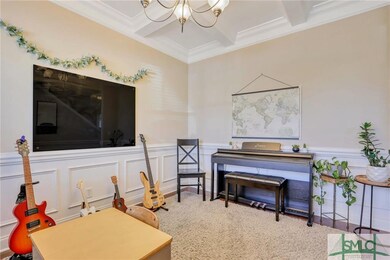
302 Crabapple Cir Port Wentworth, GA 31407
Highlights
- Fitness Center
- Primary Bedroom Suite
- Community Lake
- Gourmet Kitchen
- ENERGY STAR Certified Homes
- Clubhouse
About This Home
As of September 2022Welcome Home to 302 Crabapple Cir! Come & check out this meticulously maintained home located in the Rice Hope community on a large corner lot! Stepping inside, you are greeted w a formal dining/formal living room w beautiful coffered ceiling & wainscoting. Stepping further inside, you are welcomed into a wide open floor plan w a large great room, breakfast area, & gourmet kitchen w breakfast bar, granite counter tops, stainless steel appliances, plenty of counter space, & ample cabinet storage. Master Bedroom is located on the main floor & features an ensuite bathroom complete w dual vanities, garden tub, separate shower, & walk-in closet. 3 additional bedrooms are located upstairs as well as a large loft area w plenty of space to use. Fully fenced backyard w extended grilling patio perfect for entertaining family & friends or relaxation! Amenity packed community just minutes from Pooler, Savannah, Rincon & Bluffton, it is conveniently located near shopping, schools and restaurants.
Last Agent to Sell the Property
Keller Williams Coastal Area P License #371678 Listed on: 07/28/2022

Last Buyer's Agent
Ramona Minter
Engel & Volkers License #394176

Home Details
Home Type
- Single Family
Est. Annual Taxes
- $1,273
Year Built
- Built in 2014
Lot Details
- 5,663 Sq Ft Lot
- Fenced Yard
- Corner Lot
- Level Lot
HOA Fees
- $150 Monthly HOA Fees
Home Design
- Traditional Architecture
- Brick Exterior Construction
- Concrete Foundation
- Slab Foundation
- Vinyl Construction Material
Interior Spaces
- 2,538 Sq Ft Home
- 2-Story Property
- Recessed Lighting
- Wood Burning Fireplace
- Double Pane Windows
- Great Room with Fireplace
Kitchen
- Gourmet Kitchen
- Breakfast Area or Nook
- Breakfast Bar
- Oven or Range
- Dishwasher
Bedrooms and Bathrooms
- 4 Bedrooms
- Primary Bedroom on Main
- Primary Bedroom Suite
- Dual Vanity Sinks in Primary Bathroom
- Garden Bath
- Separate Shower
Laundry
- Laundry Room
- Washer and Dryer Hookup
Parking
- 2 Car Attached Garage
- Parking Accessed On Kitchen Level
Utilities
- Central Heating and Cooling System
- Programmable Thermostat
- Electric Water Heater
- Cable TV Available
Additional Features
- ENERGY STAR Certified Homes
- Front Porch
Listing and Financial Details
- Assessor Parcel Number 7-0906B-13-026
Community Details
Overview
- Rice Hope Community Association
- Built by Beacon New Homes
- Community Lake
Amenities
- Clubhouse
Recreation
- Community Playground
- Fitness Center
- Community Pool
- Park
- Jogging Path
Ownership History
Purchase Details
Home Financials for this Owner
Home Financials are based on the most recent Mortgage that was taken out on this home.Purchase Details
Home Financials for this Owner
Home Financials are based on the most recent Mortgage that was taken out on this home.Purchase Details
Home Financials for this Owner
Home Financials are based on the most recent Mortgage that was taken out on this home.Purchase Details
Purchase Details
Purchase Details
Similar Homes in Port Wentworth, GA
Home Values in the Area
Average Home Value in this Area
Purchase History
| Date | Type | Sale Price | Title Company |
|---|---|---|---|
| Warranty Deed | $312,900 | -- | |
| Warranty Deed | $230,000 | -- | |
| Warranty Deed | -- | -- | |
| Limited Warranty Deed | $512,000 | -- | |
| Limited Warranty Deed | $512,000 | -- | |
| Deed | $260,000 | -- |
Mortgage History
| Date | Status | Loan Amount | Loan Type |
|---|---|---|---|
| Open | $312,900 | VA | |
| Previous Owner | $232,323 | New Conventional | |
| Previous Owner | $151,200 | New Conventional | |
| Previous Owner | $159,015 | New Conventional |
Property History
| Date | Event | Price | Change | Sq Ft Price |
|---|---|---|---|---|
| 09/06/2022 09/06/22 | Sold | $312,900 | +1.0% | $123 / Sq Ft |
| 07/28/2022 07/28/22 | For Sale | $309,900 | +34.7% | $122 / Sq Ft |
| 06/27/2019 06/27/19 | Sold | $230,000 | -2.1% | $91 / Sq Ft |
| 05/17/2019 05/17/19 | Pending | -- | -- | -- |
| 05/03/2019 05/03/19 | Price Changed | $234,900 | -2.1% | $93 / Sq Ft |
| 04/10/2019 04/10/19 | Price Changed | $239,900 | -4.0% | $95 / Sq Ft |
| 01/27/2019 01/27/19 | Price Changed | $249,900 | -9.1% | $98 / Sq Ft |
| 12/14/2018 12/14/18 | For Sale | $274,900 | -- | $108 / Sq Ft |
Tax History Compared to Growth
Tax History
| Year | Tax Paid | Tax Assessment Tax Assessment Total Assessment is a certain percentage of the fair market value that is determined by local assessors to be the total taxable value of land and additions on the property. | Land | Improvement |
|---|---|---|---|---|
| 2024 | $3,739 | $138,160 | $20,000 | $118,160 |
| 2023 | $2,889 | $125,160 | $15,480 | $109,680 |
| 2022 | $3,465 | $117,560 | $16,000 | $101,560 |
| 2021 | $3,473 | $102,400 | $16,000 | $86,400 |
| 2020 | $3,114 | $99,680 | $16,000 | $83,680 |
| 2019 | $3,114 | $90,040 | $12,000 | $78,040 |
| 2018 | $1,273 | $86,960 | $12,000 | $74,960 |
| 2017 | $1,273 | $38,868 | $7,708 | $31,160 |
| 2016 | $1,273 | $38,868 | $7,708 | $31,160 |
| 2015 | $98 | $38,868 | $7,708 | $31,160 |
| 2014 | $97 | $3,000 | $0 | $0 |
Agents Affiliated with this Home
-

Seller's Agent in 2022
Curtisha Pinckney
Keller Williams Coastal Area P
(912) 224-8617
18 in this area
149 Total Sales
-
R
Buyer's Agent in 2022
Ramona Minter
Engel & Volkers
-
A
Seller's Agent in 2019
Anu Lockhart
Keller Williams Coastal Area P
-
C
Buyer's Agent in 2019
Cathy Giesick
Southbridge Greater Sav Realty
Map
Source: Savannah Multi-List Corporation
MLS Number: 273715
APN: 70906B13026
