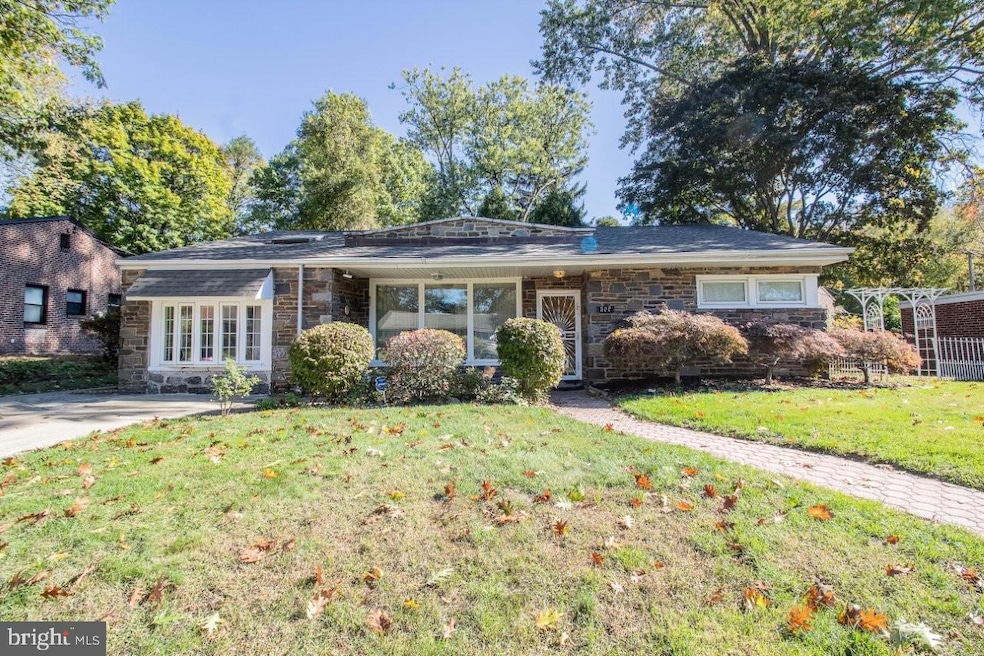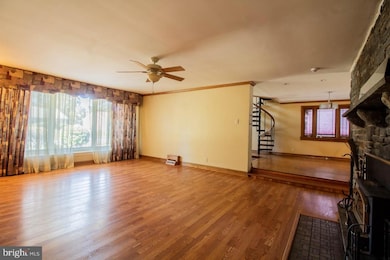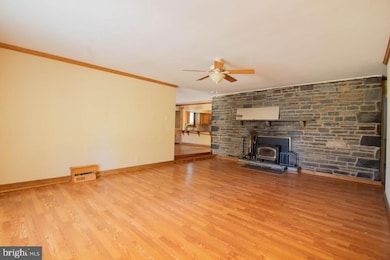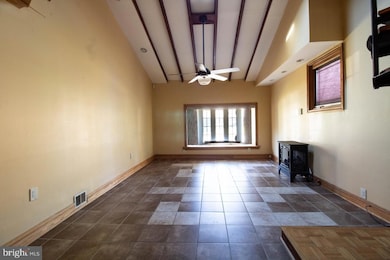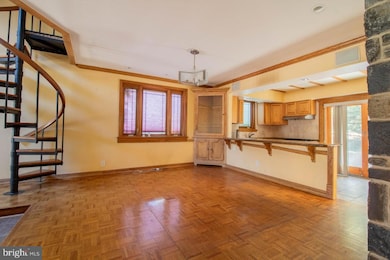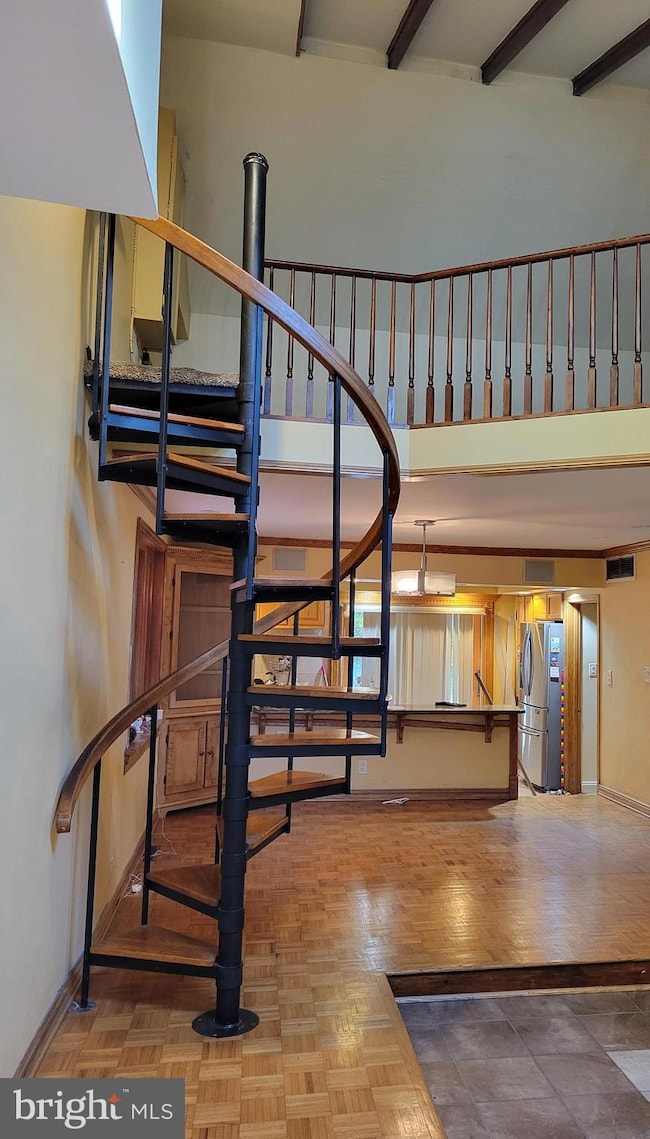302 Crest Park Rd Philadelphia, PA 19119
East Mount Airy NeighborhoodEstimated payment $3,441/month
Highlights
- Rambler Architecture
- 4-minute walk to Mount Airy
- No HOA
- White Oaks Elementary School Rated A-
- 1 Fireplace
- Forced Air Heating and Cooling System
About This Home
Ranch style/Detached home which boast of 3 bedrooms and 2 full bathrooms. Amenities include: wood burning fireplace in the living room, hardwood floors in the living room, dining area and all bedrooms. Ceramic tile flooring in the family area which includes another fire place. The kitchen includes all stainless steel appliances and marble countertops. The ensuite in the master bathroom has a ceramic tiled shower with seating and the main bathroom includes a jetted tub. The handmade bookshelves in the bedroom allows you to have a study or an office. The bookshelves and the hutch in the dining area were handmade. Check out the cedar closets. See the sun shine through the blinds between the glass in the windows. Ascend the spiral stairs to a loft which can be a lady/man cave, play or work area. Walk out of the kitchen sliding doors to a vast backyard which includes a patio, a shed and a garden which needs tender loving care for the red bell peppers, red peppers, and tomatoes-FROM YARD TO TABLE! Being sold AS-IS, any inspections are for personal information.
Listing Agent
(267) 571-6709 dswm2015@gmail.com Keller Williams Main Line License #RS298883 Listed on: 10/06/2025

Home Details
Home Type
- Single Family
Est. Annual Taxes
- $6,430
Year Built
- Built in 1960
Lot Details
- 5,705 Sq Ft Lot
- Lot Dimensions are 78.00 x 72.00
- Property is zoned RSD3
Parking
- Driveway
Home Design
- Rambler Architecture
- Stone Foundation
- Masonry
Interior Spaces
- 1,934 Sq Ft Home
- Property has 1 Level
- 1 Fireplace
Bedrooms and Bathrooms
- 3 Main Level Bedrooms
- 2 Full Bathrooms
Utilities
- Forced Air Heating and Cooling System
- Cooling System Utilizes Natural Gas
- Natural Gas Water Heater
Community Details
- No Home Owners Association
- East Mt Airy Subdivision
Listing and Financial Details
- Tax Lot 55
- Assessor Parcel Number 091057500
Map
Home Values in the Area
Average Home Value in this Area
Tax History
| Year | Tax Paid | Tax Assessment Tax Assessment Total Assessment is a certain percentage of the fair market value that is determined by local assessors to be the total taxable value of land and additions on the property. | Land | Improvement |
|---|---|---|---|---|
| 2026 | $5,876 | $459,400 | $91,800 | $367,600 |
| 2025 | $5,876 | $459,400 | $91,800 | $367,600 |
| 2024 | $5,876 | $459,400 | $91,800 | $367,600 |
| 2023 | $5,876 | $419,800 | $83,960 | $335,840 |
| 2022 | $5,876 | $419,800 | $83,960 | $335,840 |
| 2021 | $4,204 | $0 | $0 | $0 |
| 2020 | $4,204 | $0 | $0 | $0 |
| 2019 | $4,388 | $0 | $0 | $0 |
| 2018 | $0 | $0 | $0 | $0 |
| 2017 | $3,460 | $0 | $0 | $0 |
| 2016 | $3,460 | $0 | $0 | $0 |
| 2015 | $3,191 | $0 | $0 | $0 |
| 2014 | -- | $247,200 | $111,248 | $135,952 |
| 2012 | -- | $37,152 | $10,986 | $26,166 |
Property History
| Date | Event | Price | List to Sale | Price per Sq Ft | Prior Sale |
|---|---|---|---|---|---|
| 11/10/2025 11/10/25 | Price Changed | $550,000 | -1.8% | $284 / Sq Ft | |
| 10/21/2025 10/21/25 | Price Changed | $560,000 | -6.7% | $290 / Sq Ft | |
| 10/06/2025 10/06/25 | For Sale | $600,000 | +100.0% | $310 / Sq Ft | |
| 06/10/2014 06/10/14 | Sold | $300,000 | -9.1% | $155 / Sq Ft | View Prior Sale |
| 04/14/2014 04/14/14 | Pending | -- | -- | -- | |
| 03/07/2014 03/07/14 | Price Changed | $329,900 | -4.4% | $171 / Sq Ft | |
| 01/27/2014 01/27/14 | For Sale | $345,000 | -- | $178 / Sq Ft |
Purchase History
| Date | Type | Sale Price | Title Company |
|---|---|---|---|
| Deed | $300,000 | None Available | |
| Deed | $168,000 | -- |
Mortgage History
| Date | Status | Loan Amount | Loan Type |
|---|---|---|---|
| Previous Owner | $100,800 | No Value Available |
Source: Bright MLS
MLS Number: PAPH2544824
APN: 091057500
- 7510 Boyer St
- 7601 Crittenden St Unit A4
- 407 E Allens Ln
- 7725 Ardleigh St
- 338 E Mount Airy Ave
- 523 E Allens Ln
- 145 E Durham St
- 109 W Moreland Ave
- 60 E Durham St
- 940 E Allens Ln
- 7604 East Ln
- 8004 Anderson St
- 226 E Sedgwick St
- 20 E Mount Pleasant Ave
- 8100 Germantown Ave Unit B
- 8100 Germantown Ave Unit A
- 7100 Germantown Ave
- 8309 Lynnewood Rd
- 318 W Springfield Ave
- 6904 Ardleigh St
- 7415 Sprague St
- 110 E Roumfort Rd
- 315-333 E Mount Airy Ave
- 133 E Mt Airy Ave Unit 3
- 7600 Stenton Ave
- 7905 Ardleigh St Unit 2
- 303 E Mt Pleasant Ave
- 7900 Germantown Ave Unit 2B
- 7208 Germantown Ave Unit 301
- 7715 Crittenden St
- 7153 Germantown Ave Unit 2
- 7153 Germantown Ave Unit 4
- 7153 Germantown Ave Unit 5
- 7942 Germantown Ave Unit 302
- 1000-1020 Ivy Hill Rd
- 8026 Germantown Ave Unit 2nd
- 7124 Germantown Ave Unit 3
- 7042 Chew Ave Unit 3rd Floor
- 34 W Durham St
- 12 W Abington Ave Unit 1
