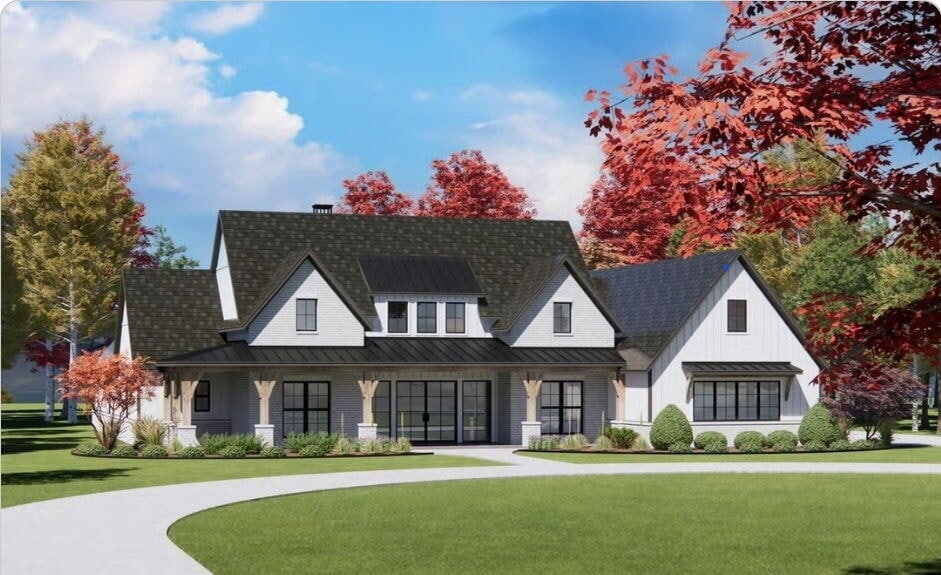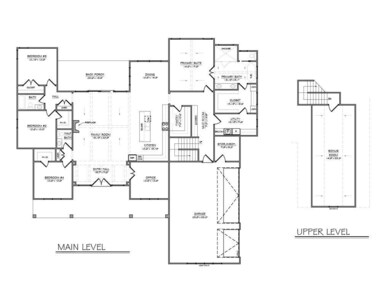302 Crystal Valley Rd Clever, MO 65631
Estimated payment $3,639/month
Highlights
- New Construction
- Secluded Lot
- Bonus Room
- Panoramic View
- Traditional Architecture
- Granite Countertops
About This Home
NEW Construction on 3 Acres- 4 Bedroom + Bonus Room.
Be the first to own this Brand-new 4-bedroom, 2.5-bath home featuring an open floor plan with modern finishes throughout. The spacious layout includes a versatile bonus room, ideal for a home office or playroom. The primary suite offers a private bath, while three additional bedrooms provide comfort and flexibility.
Set on 3 acres, this property gives you room to spread out and enjoy the outdoors, all while being complemented by a3- car garage for ample parking and storage. Built with quality craftsmanship, this home combines style, function, and space-ready for your finishing touches.
Listing Agent
Keller Williams Brokerage Email: klrw369@kw.com License #2018002311 Listed on: 08/28/2025

Home Details
Home Type
- Single Family
Est. Annual Taxes
- $500
Year Built
- Built in 2025 | New Construction
Lot Details
- 3 Acre Lot
- Property fronts a private road
- Secluded Lot
- Few Trees
HOA Fees
- $17 Monthly HOA Fees
Home Design
- Traditional Architecture
- Brick Exterior Construction
- Vinyl Siding
- Stone
Interior Spaces
- 3,438 Sq Ft Home
- 1-Story Property
- Ceiling Fan
- Stone Fireplace
- Propane Fireplace
- Double Pane Windows
- Home Office
- Bonus Room
- Panoramic Views
Kitchen
- Stove
- Propane Cooktop
- Microwave
- Dishwasher
- Granite Countertops
- Disposal
Flooring
- Carpet
- Tile
- Luxury Vinyl Tile
Bedrooms and Bathrooms
- 4 Bedrooms
- Walk-In Closet
- Walk-in Shower
Home Security
- Carbon Monoxide Detectors
- Fire and Smoke Detector
Parking
- 3 Car Attached Garage
- Side Facing Garage
- Garage Door Opener
- Driveway
Eco-Friendly Details
- Energy-Efficient Lighting
- Energy-Efficient Thermostat
Outdoor Features
- Covered Patio or Porch
- Rain Gutters
Schools
- Clever Elementary School
- Clever High School
Utilities
- Forced Air Heating and Cooling System
- Heating System Uses Propane
- Shared Well
- Propane Water Heater
- Septic Tank
- High Speed Internet
- Cable TV Available
Listing and Financial Details
- Tax Lot 24
Community Details
Overview
- Association fees include snow removal
- Crystal Estates Subdivision
Recreation
- Snow Removal
Map
Property History
| Date | Event | Price | List to Sale | Price per Sq Ft |
|---|---|---|---|---|
| 09/03/2025 09/03/25 | Pending | -- | -- | -- |
| 08/28/2025 08/28/25 | For Sale | $695,000 | -- | $202 / Sq Ft |
Source: Southern Missouri Regional MLS
MLS Number: 60303301
- 303 Crystal Valley Rd
- 1247 State Hwy N
- 000 Gerard Rd
- 316 State Hwy N
- 316 State Route N
- 000 Primrose Ln
- 2457 Azalea Rd
- Tract 2 W Hicks Rd
- 758 N Dogwood Ct
- 0 Mount Carmel Rd Unit 60292762
- 1660 State Highway Zz
- 8433 W Veterans Blvd
- 286 Remington Rd
- 2484 Landers Rd
- 20 Acres N Carroll Rd
- 2063 Olde Gate Rd
- 999 S Amber Ct
- 3025 Willoughby Rd
- 1981 Robinson Rd
- 518 Union Ridge Dr
Ask me questions while you tour the home.

