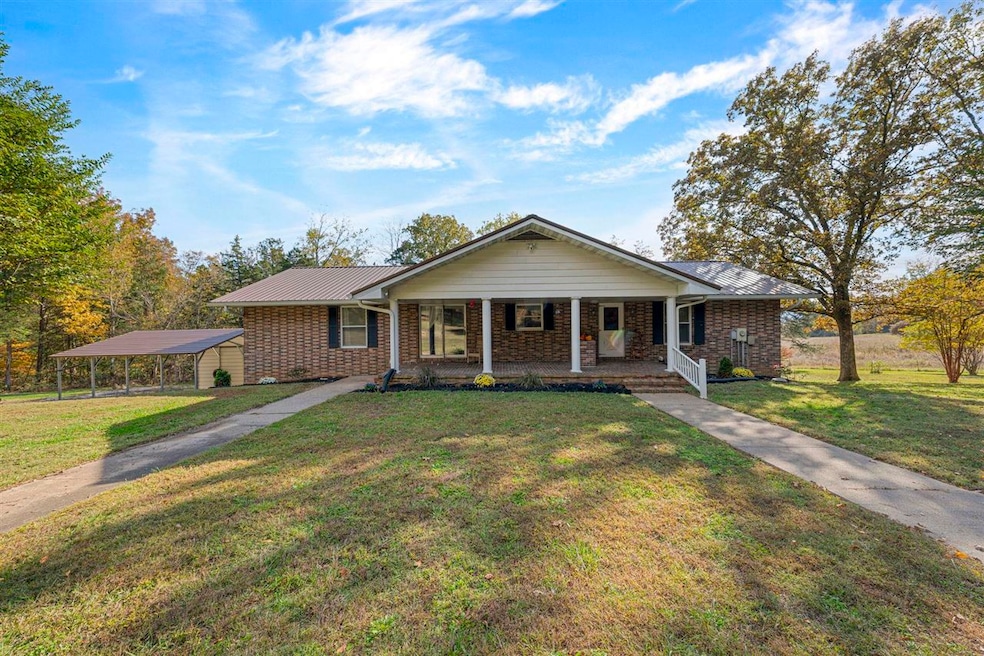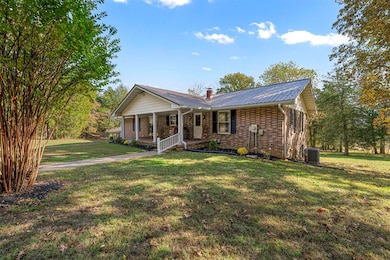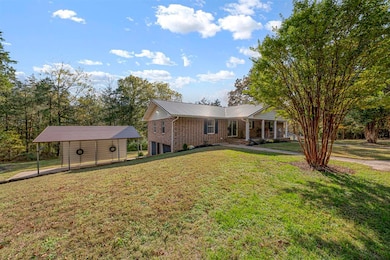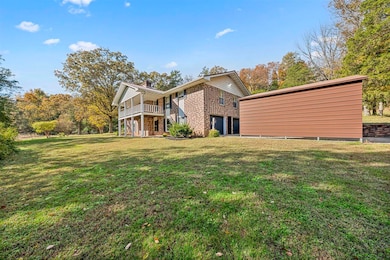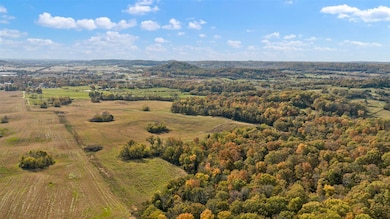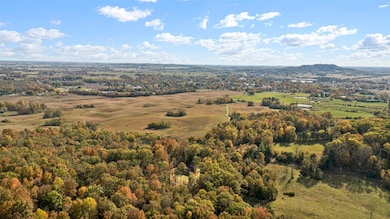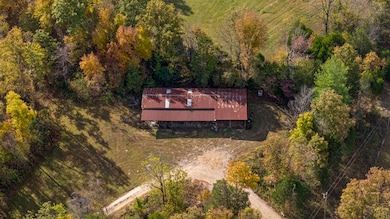302 Curd Rd Cave City, KY 42127
Estimated payment $3,361/month
Highlights
- Barn
- Mature Trees
- Multiple Fireplaces
- 21.73 Acre Lot
- Farm
- Ranch Style House
About This Home
This custom-built brick home sits on 21.73 mostly wooded acres that provide a secluded and private setting and offers over 3,350 sq. ft. of living space. The main level features 3 bedrooms and 2 baths, while the full basement includes 1 bedroom, 1 bath, and a large two-car garage. The home has been freshly renovated throughout with new flooring, granite countertops, a tile backsplash, new kitchen appliances, and a walk-in pantry. All bathrooms have been updated with new finishes and granite counters. Interior features include a formal dining room, an eat-in kitchen, a large living room with a fireplace/heatolator, and a den with a second fireplace/heatolator. The master suite offers double vanities and a walk-in shower. The home also has new central heat and air. Large covered front and back porches overlook the surrounding woods and are ideal for enjoying the peaceful country views and abundant wildlife. The property includes a 24×30 shop with concrete floors and electric, a 36×84 barn, and a 20×22 carport for additional covered parking.
Listing Agent
United Country, Heartland Realty & Auction, LLC License #198496 Listed on: 11/06/2025
Property Details
Property Type
- Other
Year Built
- Built in 1980
Lot Details
- 21.73 Acre Lot
- Street terminates at a dead end
- Level Lot
- Mature Trees
Parking
- 4 Car Attached Garage
- Detached Carport Space
- Basement Garage
- Gravel Driveway
- Driveway Level
Home Design
- Ranch Style House
- Farm
- Brick Veneer
- Brick Foundation
- Poured Concrete
Interior Spaces
- Ceiling Fan
- Multiple Fireplaces
- Heatilator
- Window Treatments
- Formal Dining Room
- Den
Kitchen
- Eat-In Kitchen
- Built-In Oven
- Range Hood
- Microwave
- Dishwasher
- No Kitchen Appliances
- Granite Countertops
Flooring
- Wood
- Carpet
- Laminate
- Tile
Bedrooms and Bathrooms
- 4 Bedrooms
- Split Bedroom Floorplan
- Bathroom on Main Level
- Granite Bathroom Countertops
- Double Vanity
- Separate Shower
Finished Basement
- Walk-Out Basement
- Basement Fills Entire Space Under The House
- Garage Access
- Exterior Basement Entry
- Bedroom in Basement
- 1 Bedroom in Basement
- Natural lighting in basement
Home Security
- Storm Windows
- Storm Doors
Outdoor Features
- Covered Patio or Porch
- Exterior Lighting
Schools
- Caverna Elementary And Middle School
- Caverna High School
Farming
- Barn
- Farm
Utilities
- Central Air
- Heat Pump System
- Septic System
- Internet Available
- Phone Available
Listing and Financial Details
- Assessor Parcel Number 75-3-ICL
Map
Home Values in the Area
Average Home Value in this Area
Property History
| Date | Event | Price | List to Sale | Price per Sq Ft |
|---|---|---|---|---|
| 11/06/2025 11/06/25 | For Sale | $535,900 | -- | $159 / Sq Ft |
Source: Real Estate Information Services (REALTOR® Association of Southern Kentucky)
MLS Number: RA20256442
- 307 Walnut St
- 305 Grinstead Mill Rd
- 203 Grinstead Mill Rd
- 218 Mammoth Cave St
- 210 N 3rd St
- 215 Broadway St
- 407 Owens St
- Ac N Dixie Hwy
- 412 Owens St
- 304 Quigley St
- 206 & 208 Ford St
- 601 Owens St Unit 605
- 601 & 605 Owens St
- 804 E Owens St
- 302 N 9th St
- 603 Crestview Dr
- 598 Bale Ave
- Tract 1 Griderville Rd
- 101 Huckleberry Knob Rd
- 600 Harper Valley Rd
- 12 Green Acres Dr
- 106 Park Haven Dr
- 200 S Underwood St
- 109 Hudson Ln
- 200 Shalimar Dr
- 1000 Stonehenge Place
- 404 Washington St
- 611 N Race St Unit Garage
- 416 N Green St Unit C
- 1582 Main St
- 235 Lavender Rd
- 2944 Chalybeate Rd
- 108 Scott Dr Unit 5
- 710 Broken Arrow Cir
- 6550 Louisville Rd
- 491 Kelly Rd
- 73 Willow Tree Cir
- 418 Lansing Ln
- 141 Bristow Rd
- 2992 Laredo Ct
