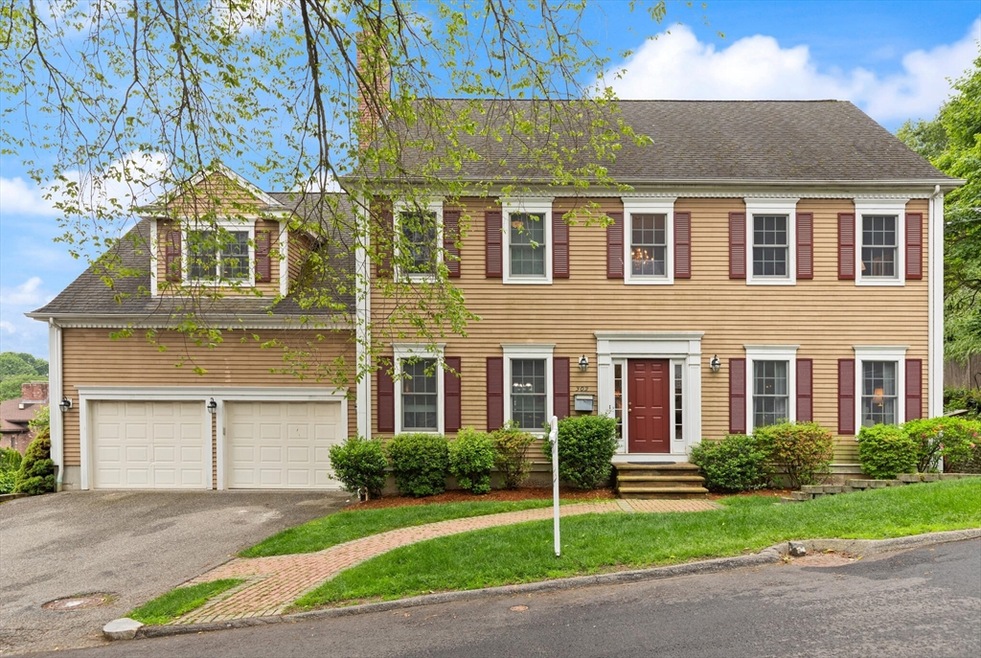
302 Dale St Waltham, MA 02451
Highlands NeighborhoodEstimated payment $8,137/month
Highlights
- Spa
- Deck
- Wood Flooring
- Colonial Architecture
- Family Room with Fireplace
- Corner Lot
About This Home
Welcome to your dream home! This spacious 3-bedroom colonial is the perfect blend of classic elegance and modern comfort. As you step inside, you'll be greeted by an abundance of natural light .Retreat to any of the three generously-sized bedrooms. Whether it's a cozy reading nook or a home office, the possibilities are endless. The dining room flows seamlessly into the living area, making it a perfect space for entertaining. The finished basement significantly expands your usable square footage, perfect for a family room, home office, gym, or guest suite. Say goodbye to parking woes! This property features an oversized two-car garage with new floor, providing ample space for your vehicles, storage, or even a workshop. The convenience of direct access to the home means you’ll never get caught in the rain again! Properties like this don’t stay on the market for long. Did I mention the two walk-in closets? Buyer/agent to do their due diligence.
Home Details
Home Type
- Single Family
Est. Annual Taxes
- $9,542
Year Built
- Built in 2003
Lot Details
- 8,050 Sq Ft Lot
- Corner Lot
Parking
- 2 Car Attached Garage
- Heated Garage
- Garage Door Opener
- Driveway
- Open Parking
- Off-Street Parking
Home Design
- Colonial Architecture
- Shingle Roof
- Concrete Perimeter Foundation
Interior Spaces
- 2,672 Sq Ft Home
- Central Vacuum
- Wired For Sound
- Insulated Windows
- Family Room with Fireplace
- 2 Fireplaces
- Wood Flooring
- Finished Basement
- Basement Fills Entire Space Under The House
Kitchen
- Oven
- Range
- Microwave
- Dishwasher
- Disposal
Bedrooms and Bathrooms
- 3 Bedrooms
- Primary bedroom located on second floor
Laundry
- Laundry on upper level
- Dryer
- Washer
Outdoor Features
- Spa
- Deck
- Outdoor Storage
Location
- Property is near schools
Utilities
- Central Air
- 2 Cooling Zones
- 2 Heating Zones
- Heating System Uses Natural Gas
- 220 Volts
- Gas Water Heater
Listing and Financial Details
- Assessor Parcel Number 832224
Community Details
Overview
- No Home Owners Association
Recreation
- Park
Map
Home Values in the Area
Average Home Value in this Area
Tax History
| Year | Tax Paid | Tax Assessment Tax Assessment Total Assessment is a certain percentage of the fair market value that is determined by local assessors to be the total taxable value of land and additions on the property. | Land | Improvement |
|---|---|---|---|---|
| 2025 | $9,542 | $971,700 | $410,900 | $560,800 |
| 2024 | $9,305 | $965,200 | $410,900 | $554,300 |
| 2023 | $9,212 | $892,600 | $372,900 | $519,700 |
| 2022 | $9,424 | $846,000 | $350,100 | $495,900 |
| 2021 | $8,939 | $789,700 | $319,600 | $470,100 |
| 2020 | $8,819 | $738,000 | $289,300 | $448,700 |
| 2019 | $9,368 | $664,000 | $289,300 | $374,700 |
| 2018 | $4,312 | $605,600 | $267,900 | $337,700 |
| 2017 | $7,300 | $581,200 | $243,500 | $337,700 |
| 2016 | $7,021 | $573,600 | $235,900 | $337,700 |
| 2015 | $7,095 | $540,400 | $220,700 | $319,700 |
Property History
| Date | Event | Price | Change | Sq Ft Price |
|---|---|---|---|---|
| 07/03/2025 07/03/25 | Pending | -- | -- | -- |
| 06/24/2025 06/24/25 | Price Changed | $1,350,000 | -6.9% | $505 / Sq Ft |
| 06/11/2025 06/11/25 | For Sale | $1,450,000 | -- | $543 / Sq Ft |
Purchase History
| Date | Type | Sale Price | Title Company |
|---|---|---|---|
| Deed | $160,000 | -- |
Mortgage History
| Date | Status | Loan Amount | Loan Type |
|---|---|---|---|
| Open | $150,000 | Stand Alone Refi Refinance Of Original Loan | |
| Open | $525,000 | Adjustable Rate Mortgage/ARM | |
| Closed | $510,000 | Adjustable Rate Mortgage/ARM | |
| Closed | $50,000 | No Value Available | |
| Closed | $400,000 | No Value Available | |
| Closed | $141,000 | No Value Available | |
| Closed | $144,000 | Purchase Money Mortgage |
Similar Homes in Waltham, MA
Source: MLS Property Information Network (MLS PIN)
MLS Number: 73389161
APN: WALT-000040-000003-000006
- 81 Prentice St
- 109 Clark Ln
- 12-14 Elson Rd
- 326 Bacon St
- 5 Rock Ln
- 43-45 Wellington St Unit 2
- 16 Winter St Unit 48C
- 320 Lexington St
- 10 Glen Cir
- 15 Howard St
- 49 Lincoln St
- 31 Weston St Unit 2
- 948 Main St Unit 209
- 948 Main St Unit 105
- 51 Caldwell Rd
- 79-81 Vernon St
- 202 Bear Hill Rd
- 15 Cedarcroft Ln
- 511 Lexington St
- 32 Harvard St Unit 2






