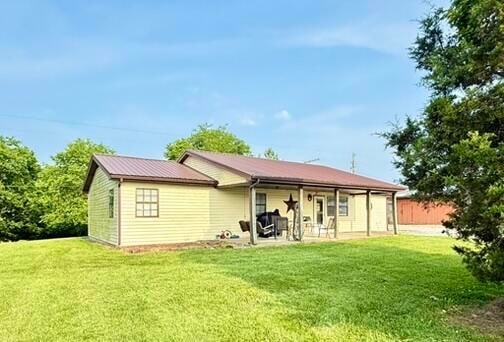
302 Dave Coffey Rd Leitchfield, KY 42754
Highlights
- View of Trees or Woods
- Bonus Room
- Home Office
- 1.39 Acre Lot
- No HOA
- 3 Car Detached Garage
About This Home
As of August 2025Country Charm with City Convenience!
Experience the best of both worlds with this 2 bed, 2 bath ranch-style home tucked away on a peaceful dead-end road—right within the city limits. Enjoy sweeping views of rolling farmland, breathtaking sunsets, and fireworks from your front porch, all while being just 2 minutes from Walmart, schools, and dining.
Step inside to discover a spacious layout featuring an open concept kitchen and living area, office space, utility room, and the potential for a third bedroom. The home offers comfort year-round with a wood-burning stove as an alternate heat source and a security system for peace of mind. You'll also love the enclosed back porch/sunroom, perfect for enjoying morning coffee or evening relaxation.
Need room for projects or hobbies? The 30 x 58 garage is fully equipped with dual fiber optic internet, just like the house—ideal for work-from-home setups or tech-savvy living.
Outdoor enthusiasts will love being just a short drive from Rough River and Nolin Lake, offering endless opportunities for boating, fishing, and water recreation. Plus, you're conveniently located within 30 minutes of Elizabethtown. Selling AS IS. Inspections welcome.
Last Agent to Sell the Property
Baker Auctions & Real Estate LLC License #245632 Listed on: 06/13/2025
Last Buyer's Agent
Null Non-Member
Non-Member Office
Home Details
Home Type
- Single Family
Est. Annual Taxes
- $687
Parking
- 3 Car Detached Garage
- Driveway
Property Views
- Woods
- Farm
- Rural
- Neighborhood
Home Design
- Slab Foundation
- Metal Roof
- Vinyl Siding
Interior Spaces
- 1-Story Property
- Ceiling Fan
- Blinds
- Window Screens
- Living Room
- Home Office
- Bonus Room
- Utility Room
- Washer and Electric Dryer Hookup
- Storm Doors
Kitchen
- Oven or Range
- Dishwasher
Flooring
- Carpet
- Laminate
Bedrooms and Bathrooms
- 2 Bedrooms
- 2 Full Bathrooms
Schools
- Lawler Elementary School
- Grayson Co Middle School
- Not Applicable Middle School
- Grayson High School
Utilities
- Cooling Available
- Heating System Uses Wood
- Heat Pump System
- Septic Tank
Additional Features
- Porch
- 1.39 Acre Lot
Community Details
- No Home Owners Association
- Downtown Subdivision
Listing and Financial Details
- Assessor Parcel Number 093-00-00-007.0C
Ownership History
Purchase Details
Home Financials for this Owner
Home Financials are based on the most recent Mortgage that was taken out on this home.Purchase Details
Home Financials for this Owner
Home Financials are based on the most recent Mortgage that was taken out on this home.Purchase Details
Similar Homes in Leitchfield, KY
Home Values in the Area
Average Home Value in this Area
Purchase History
| Date | Type | Sale Price | Title Company |
|---|---|---|---|
| Deed | $173,500 | Bluegrass Land Title | |
| Grant Deed | $72,100 | -- | |
| Deed | $63,000 | -- |
Mortgage History
| Date | Status | Loan Amount | Loan Type |
|---|---|---|---|
| Previous Owner | $70,440 | New Conventional |
Property History
| Date | Event | Price | Change | Sq Ft Price |
|---|---|---|---|---|
| 08/18/2025 08/18/25 | Sold | $173,500 | 0.0% | $109 / Sq Ft |
| 06/24/2025 06/24/25 | Pending | -- | -- | -- |
| 06/19/2025 06/19/25 | Price Changed | $173,500 | -0.9% | $109 / Sq Ft |
| 06/13/2025 06/13/25 | For Sale | $175,000 | -- | $110 / Sq Ft |
Tax History Compared to Growth
Tax History
| Year | Tax Paid | Tax Assessment Tax Assessment Total Assessment is a certain percentage of the fair market value that is determined by local assessors to be the total taxable value of land and additions on the property. | Land | Improvement |
|---|---|---|---|---|
| 2024 | $687 | $72,100 | $10,000 | $62,100 |
| 2023 | $706 | $72,100 | $10,000 | $62,100 |
| 2022 | $665 | $72,100 | $10,000 | $62,100 |
| 2021 | $671 | $72,100 | $10,000 | $62,100 |
| 2020 | $673 | $72,100 | $10,000 | $62,100 |
| 2019 | $672 | $72,100 | $72,100 | $0 |
| 2018 | $663 | $72,100 | $72,100 | $0 |
| 2017 | $661 | $72,100 | $72,100 | $0 |
| 2016 | $647 | $72,100 | $72,100 | $0 |
| 2015 | $534 | $72,100 | $72,100 | $0 |
| 2014 | $534 | $63,000 | $63,000 | $0 |
| 2013 | $222 | $27,000 | $0 | $0 |
Agents Affiliated with this Home
-
Shanna Sheperson
S
Seller's Agent in 2025
Shanna Sheperson
Baker Auctions & Real Estate LLC
(606) 510-1599
1 in this area
87 Total Sales
-
N
Buyer's Agent in 2025
Null Non-Member
Non-Member Office
-
n
Buyer's Agent in 2025
null member
CENTURY 21 Commonwealth R E
-
N
Buyer's Agent in 2025
Non Member
CENTURY 21 Advantage Realty
Map
Source: ImagineMLS (Bluegrass REALTORS®)
MLS Number: 25012581
APN: 093-00-00-007.0C
- 0 William Thomason Byway Unit 1690045
- Lot 2G Fountain View Dr
- 63 Farmview Ln
- 405 Wallace Ave
- 140 Fountain View Dr
- 304 Wallace Ave
- 74 Fountain View Dr
- 360 Grant Ridge Rd
- 0 Fountain View Springs
- 695 Johnson St
- 312 William Thomason Byway
- 401 Embry Villa Dr
- 0 Salt River Rd
- 5970 Anneta Rd
- 409 Mill St
- 109 N Cannon Dr
- 400 Strawberry Ln
- 400 Johnson St
- 94 Buckhorn Ln
- 201 W Chestnut St






