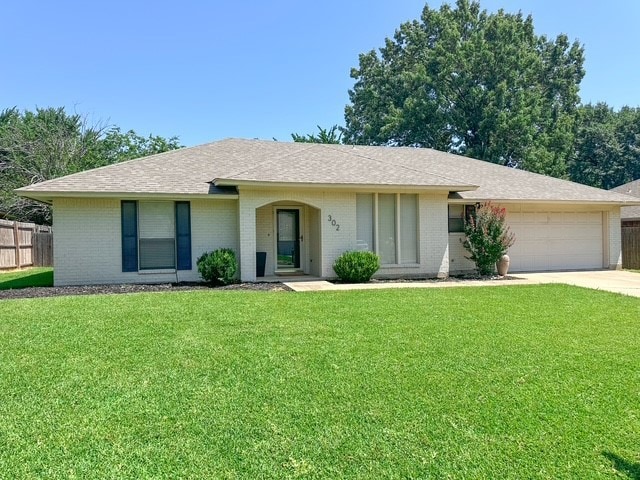302 Dove Creek Trail Southlake, TX 76092
Estimated payment $3,790/month
Highlights
- Traditional Architecture
- Cathedral Ceiling
- Lawn
- Don T. Durham Intermediate School Rated A+
- Granite Countertops
- Covered Patio or Porch
About This Home
Charming One-Story Home in the Heart of Southlake — No HOA! Beautifully updated and move-in ready, this light and bright one-story home in the heart of Southlake offers 3 bedrooms, 2 full bathrooms, and a smart split-bedroom layout. The entire interior has been freshly painted from top to bottom, creating a clean, modern feel throughout. Enjoy stylish granite countertops in both the kitchen and bathrooms, along with new light fixtures and ceiling fans. The spacious living room flows into the Breakfast area and kitchen, providing an ideal setup for everyday living or entertaining. The oversized garage also features new Epoxy flooring. The kitchen features ample cabinetry, granite counters, and plenty of prep space. The private primary suite includes 2 walk-in closets and updated en-suite bath with dual sinks, soaking tub, and separate shower. Two secondary bedrooms are located on the opposite side of the home, along with a full guest bath—perfect for guests, children, or a home office. Step outside to a large, pool-sized backyard with mature trees and grass. Plenty of space for a playset, garden, or outdoor living area. The yard has a complete sprinkler system. This quiet, established neighborhood has no HOA, which is a rare and valuable feature, giving you the freedom to personalize your property as you wish. Located within walking distance of Carroll ISD's Junior high and Intermediate schools and just minutes from Southlake Town Square, shopping, dining, medical facilities, parks and major commuter routes. This well-maintained home offers the perfect blend of comfort, convenience, and location. Don’t miss your chance to own this Southlake gem!
Listing Agent
Ebby Halliday, REALTORS Brokerage Phone: 817-481-5882 License #0504852 Listed on: 07/11/2025

Home Details
Home Type
- Single Family
Est. Annual Taxes
- $7,443
Year Built
- Built in 1983
Lot Details
- 9,540 Sq Ft Lot
- Wood Fence
- Landscaped
- Interior Lot
- Sprinkler System
- Many Trees
- Lawn
- Back Yard
Parking
- 2 Car Attached Garage
- Epoxy
- Garage Door Opener
- Driveway
Home Design
- Traditional Architecture
- Brick Exterior Construction
- Slab Foundation
- Composition Roof
Interior Spaces
- 1,721 Sq Ft Home
- 1-Story Property
- Cathedral Ceiling
- Ceiling Fan
- Decorative Lighting
- Fireplace Features Masonry
- Gas Fireplace
- Window Treatments
- Bay Window
- Family Room with Fireplace
Kitchen
- Electric Cooktop
- Microwave
- Dishwasher
- Granite Countertops
- Disposal
Flooring
- Carpet
- Ceramic Tile
Bedrooms and Bathrooms
- 3 Bedrooms
- Walk-In Closet
- 2 Full Bathrooms
- Double Vanity
Laundry
- Laundry in Utility Room
- Washer and Electric Dryer Hookup
Outdoor Features
- Covered Patio or Porch
Schools
- Walnut Grove Elementary School
- Carroll High School
Utilities
- Central Air
- Heating System Uses Natural Gas
- High Speed Internet
Community Details
- Summer Place Add Subdivision
Listing and Financial Details
- Legal Lot and Block 13 / 2
- Assessor Parcel Number 03015564
Map
Home Values in the Area
Average Home Value in this Area
Tax History
| Year | Tax Paid | Tax Assessment Tax Assessment Total Assessment is a certain percentage of the fair market value that is determined by local assessors to be the total taxable value of land and additions on the property. | Land | Improvement |
|---|---|---|---|---|
| 2025 | $7,443 | $419,024 | $164,250 | $254,774 |
| 2024 | $7,443 | $425,550 | $164,250 | $261,300 |
| 2023 | $7,795 | $427,691 | $164,250 | $263,441 |
| 2022 | $8,249 | $382,355 | $109,500 | $272,855 |
| 2021 | $6,556 | $287,552 | $109,500 | $178,052 |
| 2020 | $6,391 | $278,027 | $98,550 | $179,477 |
| 2019 | $7,749 | $320,000 | $110,000 | $210,000 |
| 2018 | $7,144 | $295,054 | $70,000 | $225,054 |
| 2017 | $7,312 | $295,018 | $55,000 | $240,018 |
| 2016 | $6,066 | $244,728 | $55,000 | $189,728 |
| 2015 | $4,721 | $188,600 | $35,000 | $153,600 |
| 2014 | $4,721 | $188,600 | $35,000 | $153,600 |
Property History
| Date | Event | Price | Change | Sq Ft Price |
|---|---|---|---|---|
| 07/14/2025 07/14/25 | Pending | -- | -- | -- |
| 07/11/2025 07/11/25 | For Sale | $595,000 | -- | $346 / Sq Ft |
Purchase History
| Date | Type | Sale Price | Title Company |
|---|---|---|---|
| Warranty Deed | -- | First American Title Insurance | |
| Interfamily Deed Transfer | -- | None Available | |
| Vendors Lien | -- | Allegiance Title Co | |
| Warranty Deed | -- | Lawyers American Title Co |
Mortgage History
| Date | Status | Loan Amount | Loan Type |
|---|---|---|---|
| Previous Owner | $113,600 | No Value Available | |
| Previous Owner | $97,335 | Assumption |
Source: North Texas Real Estate Information Systems (NTREIS)
MLS Number: 20997948
APN: 03015564
- 802 Dove Creek Trail
- 302 Chestnut Cove Cir
- 1101 Linnea Ln
- 902 Mission Dr
- 320 W Highland St
- 508 San Juan Dr
- 1816 Riviera Ln
- 2300 Highway 114 Rd
- 1836 Riviera Ln
- 225 Murano Place
- 101 Murano Place
- 217 Murano Place
- 200 Murano Place
- 205 Murano Place
- 172 Murano Place
- 125 Murano Place
- 137 Murano Place
- 112 Murano Place
- 109 Murano Place
- 213 La Rambla Ct






