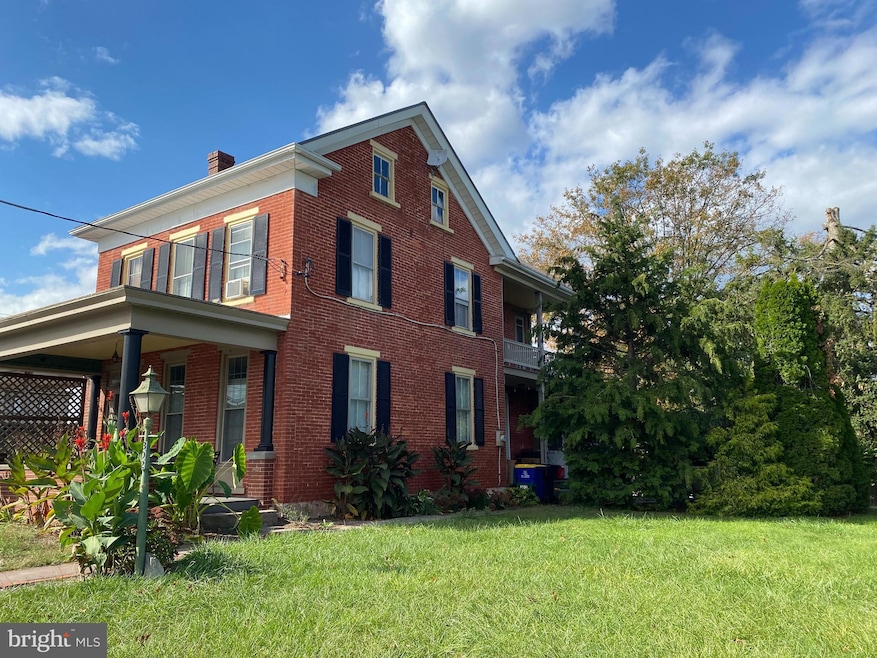302 E Main St East Earl, PA 17519
Estimated payment $2,092/month
Highlights
- Dual Staircase
- Attic
- 1 Car Detached Garage
- Traditional Architecture
- No HOA
- Porch
About This Home
Brick 2 story. Newer windows on west & north side. Bathrooms updated recently. Metal roof 2019? Central air. Nice rear & side yards. Flagstone patio with privacy hedges. Detached garage, plus 3 parking spaces. Seller who is a construction contractor, is offering to give buyer the option to have seller install a new kitchen, which would include new cabinets, new solid surface countertop, tile backsplash, new kitchen sink, new flooring, at a cost of $20,000. Buyer would have some options on colors and design. This cost could be added to the price of the property and be completed before settlement. There is parking off of the alley in the back.
Home Details
Home Type
- Single Family
Est. Annual Taxes
- $3,472
Year Built
- Built in 1890
Lot Details
- 9,583 Sq Ft Lot
- Lot Dimensions are 60x158x65x156
- South Facing Home
- Board Fence
- Level Lot
- Property is in very good condition
- Property is zoned CN, Commercial - Neighborhood
Parking
- 1 Car Detached Garage
- 3 Open Parking Spaces
- Rear-Facing Garage
- Parking Lot
Home Design
- Traditional Architecture
- Brick Exterior Construction
- Stone Foundation
- Pitched Roof
- Shingle Roof
- Asphalt Roof
Interior Spaces
- 1,968 Sq Ft Home
- Property has 2 Levels
- Dual Staircase
- Attic
Kitchen
- Eat-In Kitchen
- Electric Oven or Range
- Built-In Microwave
- Dishwasher
Bedrooms and Bathrooms
- 3 Bedrooms
Unfinished Basement
- Basement Fills Entire Space Under The House
- Walk-Up Access
- Laundry in Basement
Outdoor Features
- Patio
- Porch
Location
- Suburban Location
Utilities
- Forced Air Heating and Cooling System
- Heating System Uses Oil
- 200+ Amp Service
- Electric Water Heater
Community Details
- No Home Owners Association
- Terre Hill Borough Subdivision
Listing and Financial Details
- Assessor Parcel Number 590-23517-0-0000
Map
Home Values in the Area
Average Home Value in this Area
Property History
| Date | Event | Price | Change | Sq Ft Price |
|---|---|---|---|---|
| 09/12/2025 09/12/25 | For Sale | $338,500 | -- | $172 / Sq Ft |
Source: Bright MLS
MLS Number: PALA2076458
- 1328 Union Grove Rd
- 103 Lynwood Dr
- 208 New St
- 303 W Main St
- 105 Carriage Way Unit 2 LOT
- 602 Greenview Dr
- 623 Elm St
- 30 Lobin Rd
- 1039 E Main St
- 28 Hearth Dr
- 116 Hawk Valley Ln Unit 104B
- 101 Hawk Valley Ln
- 55 Hawk Valley Ln
- 1235 Reading Rd
- 01 W Valley Rd
- Bridgemont Plan at Hawk Valley Estates
- Sullivan Plan at Hawk Valley Estates
- Silverbrooke Plan at Hawk Valley Estates
- Wesley Plan at Hawk Valley Estates
- Kingston Plan at Hawk Valley Estates
- 247 Wildflower Dr
- 4098 Division Hwy
- 1334 Reading Rd
- 1334 Reading Rd
- 1334 Reading Rd
- 1334 Reading Rd
- 1334 Reading Rd
- 142 E Main St Unit 3A
- 43 Dosch Ln Unit 5
- 106 W Main St Unit 9
- 204 Wecaf Rd
- 549 W Main St
- 2031 N Reading Rd Unit 201
- 2132 Kramer Mill Rd
- 36 Muddy Creek Church Rd
- 36 Muddy Creek Church Rd
- 36 Muddy Creek Church Rd
- 1524 N Reading Rd
- 1522 N Reading Rd
- 22 1/2 E Pine St







