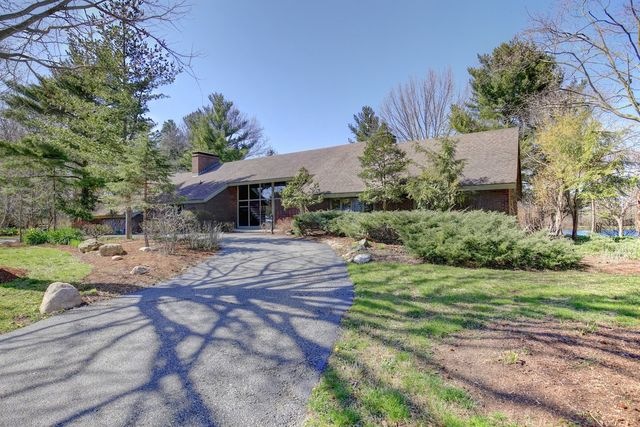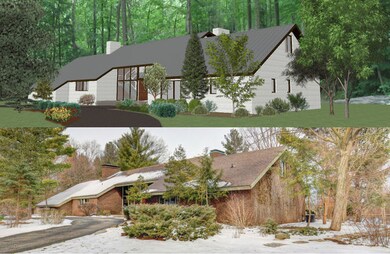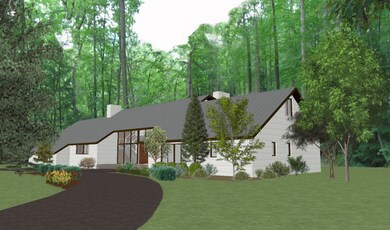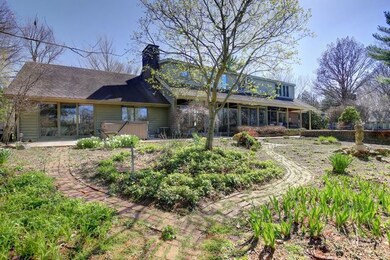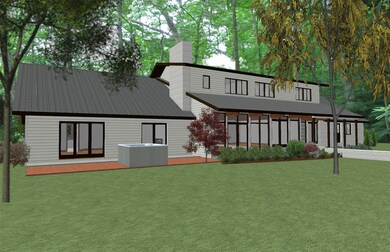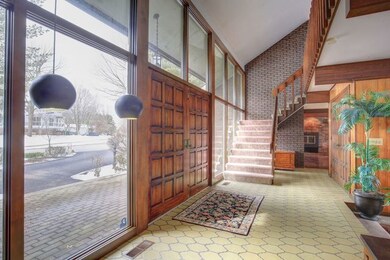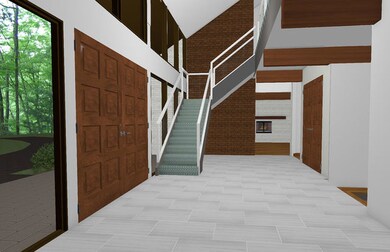
302 E Sherwin Cir Urbana, IL 61802
Highlights
- Water Views
- Sauna
- Property is adjacent to nature preserve
- In Ground Pool
- Contemporary Architecture
- Wood Flooring
About This Home
As of October 2021Premium double lot!! A home with an amazing view, this is a spacious, rare, contemporary style home on .77 acre, provides a very private tree-lined setting with a pond view that is nearly impossible to duplicate in our area. Custom built for one of the founding families of Busey Bank almost 50 years ago, longtime home of a prominent Urbana attorney, now it can be YOUR dream home. As you step through the front door, you see a wall of windows overlooking the picturesque view of the backyard and surroundings. High quality construction with good bones, layout and design, a diamond in a jeweled setting, it just needs a bit of polishing. With remodelers on standing by, just pick your colors and style! The surrounding subdivision can sustain increased value after your desired renovations. Renderings are displayed of one conceptual design, but your ideas and choices are welcome.
Last Agent to Sell the Property
KELLER WILLIAMS-TREC License #475126516 Listed on: 04/23/2018

Home Details
Home Type
- Single Family
Est. Annual Taxes
- $15,045
Year Built
- 1968
Lot Details
- Property is adjacent to nature preserve
- Southern Exposure
- Irregular Lot
HOA Fees
- $31 per month
Parking
- Attached Garage
- Parking Available
- Garage Door Opener
- Driveway
- Parking Included in Price
- Garage Is Owned
Home Design
- Contemporary Architecture
- Brick Exterior Construction
- Block Foundation
- Asphalt Shingled Roof
- Cedar
Interior Spaces
- Wood Burning Fireplace
- Sitting Room
- Game Room
- Sauna
- Wood Flooring
- Water Views
- Laundry on main level
Kitchen
- Galley Kitchen
- Breakfast Bar
- Double Oven
- Cooktop
- Dishwasher
Bedrooms and Bathrooms
- Main Floor Bedroom
- Primary Bathroom is a Full Bathroom
- Bathroom on Main Level
Pool
- In Ground Pool
- Spa
Outdoor Features
- Patio
- Porch
Location
- Property is near a bus stop
Utilities
- Forced Air Zoned Heating and Cooling System
- Heating System Uses Gas
Listing and Financial Details
- Senior Tax Exemptions
- Homeowner Tax Exemptions
Ownership History
Purchase Details
Home Financials for this Owner
Home Financials are based on the most recent Mortgage that was taken out on this home.Purchase Details
Home Financials for this Owner
Home Financials are based on the most recent Mortgage that was taken out on this home.Purchase Details
Similar Homes in Urbana, IL
Home Values in the Area
Average Home Value in this Area
Purchase History
| Date | Type | Sale Price | Title Company |
|---|---|---|---|
| Warranty Deed | $694,000 | None Available | |
| Trustee Deed | $501,000 | Attorney | |
| Interfamily Deed Transfer | -- | None Available |
Mortgage History
| Date | Status | Loan Amount | Loan Type |
|---|---|---|---|
| Previous Owner | $470,900 | New Conventional | |
| Previous Owner | $468,000 | New Conventional | |
| Previous Owner | $453,000 | New Conventional | |
| Previous Owner | $72,500 | Credit Line Revolving | |
| Previous Owner | $407,500 | Adjustable Rate Mortgage/ARM | |
| Previous Owner | $417,000 | New Conventional | |
| Previous Owner | $300,000 | Credit Line Revolving | |
| Previous Owner | $216,500 | Unknown |
Property History
| Date | Event | Price | Change | Sq Ft Price |
|---|---|---|---|---|
| 10/15/2021 10/15/21 | Sold | $694,000 | -3.6% | $163 / Sq Ft |
| 08/19/2021 08/19/21 | Pending | -- | -- | -- |
| 08/11/2021 08/11/21 | For Sale | $720,000 | +43.7% | $169 / Sq Ft |
| 06/29/2018 06/29/18 | Sold | $501,000 | -6.4% | $115 / Sq Ft |
| 05/14/2018 05/14/18 | Pending | -- | -- | -- |
| 04/24/2018 04/24/18 | Price Changed | $535,000 | +1.9% | $123 / Sq Ft |
| 04/23/2018 04/23/18 | For Sale | $525,000 | -- | $121 / Sq Ft |
Tax History Compared to Growth
Tax History
| Year | Tax Paid | Tax Assessment Tax Assessment Total Assessment is a certain percentage of the fair market value that is determined by local assessors to be the total taxable value of land and additions on the property. | Land | Improvement |
|---|---|---|---|---|
| 2024 | $15,045 | $206,830 | $45,690 | $161,140 |
| 2023 | $15,045 | $195,680 | $43,230 | $152,450 |
| 2022 | $13,960 | $178,540 | $39,440 | $139,100 |
| 2021 | $13,600 | $169,070 | $37,350 | $131,720 |
| 2020 | $12,947 | $161,330 | $35,640 | $125,690 |
| 2019 | $12,585 | $161,330 | $35,640 | $125,690 |
| 2018 | $12,173 | $157,240 | $34,740 | $122,500 |
| 2017 | $12,398 | $153,850 | $33,990 | $119,860 |
| 2016 | $11,565 | $149,650 | $33,060 | $116,590 |
| 2015 | $11,409 | $146,140 | $32,280 | $113,860 |
| 2014 | $11,586 | $151,120 | $33,380 | $117,740 |
| 2013 | $12,028 | $159,410 | $35,210 | $124,200 |
Agents Affiliated with this Home
-

Seller's Agent in 2021
Barbara Gallivan
KELLER WILLIAMS-TREC
(217) 202-5999
570 Total Sales
-

Buyer's Agent in 2021
Mark Waldhoff
KELLER WILLIAMS-TREC
(217) 714-3603
665 Total Sales
-

Buyer Co-Listing Agent in 2021
Angie Kerr
KELLER WILLIAMS-TREC
(217) 766-5953
61 Total Sales
Map
Source: Midwest Real Estate Data (MRED)
MLS Number: MRD09925543
APN: 30-21-29-401-025
- 201 E Sherwin Dr
- 203 E Willard St
- 704 E Windsor Rd
- 3401 Melissa Ln
- 2308 S Vine St
- 3204 Fawn Hill Ct
- 3503 S Deer Ridge Dr
- 114 W Mchenry St Unit B
- 309 E Mchenry St
- 1606 E Horizon Ln
- 2810 Philo Rd
- 401 E Holmes St
- 2308 S Cottage Grove Ave
- 2408 Pond St
- 2109 Grange Dr
- 2730 Philo Rd
- 3311 Memory Ln Unit EAST
- 3405 Memory Ln
- 1807 Trails Dr
- 2803 S Myra Ridge Dr
