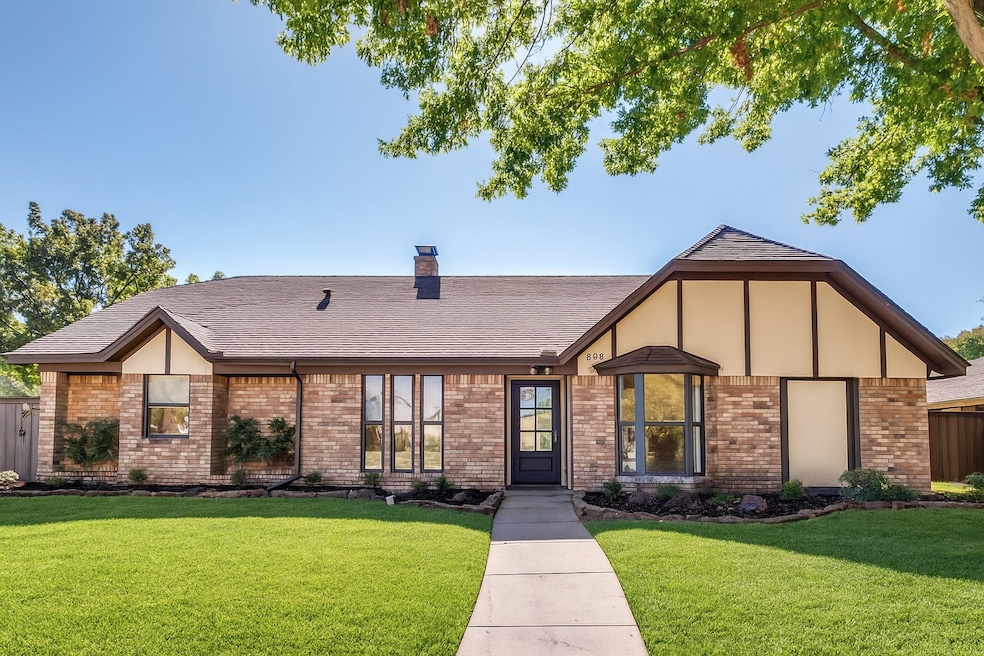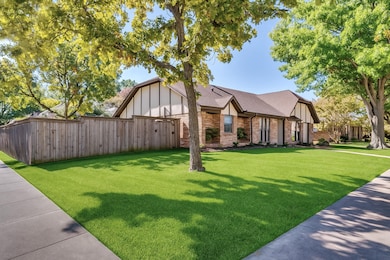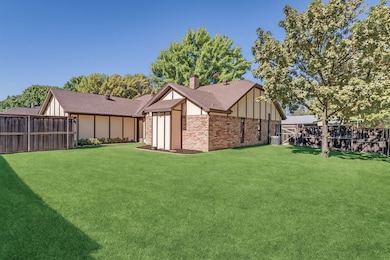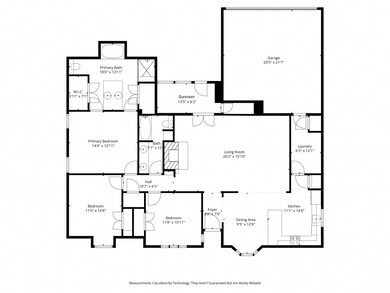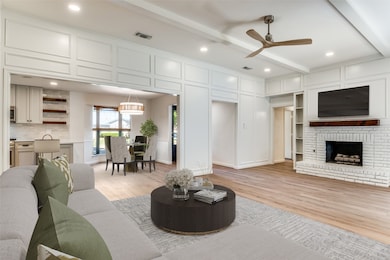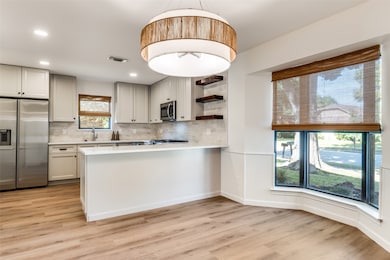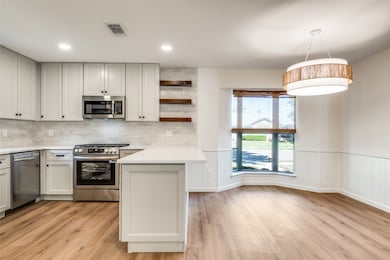302 Faircrest Dr Garland, TX 75040
North Garland NeighborhoodHighlights
- Open Floorplan
- Tudor Architecture
- Lawn
- Vaulted Ceiling
- Corner Lot
- 2 Car Attached Garage
About This Home
Welcome to your gorgeous new home! Every inch has been thoughtfully and meticulously updated for modern living with elevated design choices and quality finishes. This is the home you’ve been waiting for with three large bedrooms, an open floor plan with high ceilings, a lovely sunroom perfect for office, hobby, or playroom, abundant storage and closet space, and tons of natural light. Comfort is key with energy efficient appliances and new HVAC, fully appointed kitchen with refrigerator included, window shades, and dual sinks in both bathrooms. Featuring a corner lot on a beautiful quiet block with mature trees, a large backyard with privacy fence, new sprinkler system, and alley access to the 2-car garage with an additional parking pad. Professional lawn maintenance is included with the lease. Pets will be considered on a case by case basis, housing vouchers will NOT be accepted. Private management is very responsive, no corporate call centers, schedule your tour today!
Listing Agent
Ebby Halliday, REALTORS Brokerage Phone: 972-783-0000 License #0718014 Listed on: 11/08/2025

Home Details
Home Type
- Single Family
Est. Annual Taxes
- $1,851
Year Built
- Built in 1978
Lot Details
- 7,318 Sq Ft Lot
- Privacy Fence
- Wood Fence
- Corner Lot
- Sprinkler System
- Few Trees
- Lawn
- Back Yard
Parking
- 2 Car Attached Garage
- Parking Pad
- Alley Access
- Rear-Facing Garage
- Driveway
Home Design
- Tudor Architecture
- Brick Exterior Construction
- Slab Foundation
- Composition Roof
Interior Spaces
- 1,875 Sq Ft Home
- 1-Story Property
- Open Floorplan
- Built-In Features
- Vaulted Ceiling
- Ceiling Fan
- Decorative Lighting
- Gas Log Fireplace
- Fireplace Features Masonry
- Window Treatments
- Bay Window
- Luxury Vinyl Plank Tile Flooring
- Laundry in Utility Room
Kitchen
- Gas Range
- Microwave
- Ice Maker
- Dishwasher
- Disposal
Bedrooms and Bathrooms
- 3 Bedrooms
- Walk-In Closet
- 2 Full Bathrooms
- Double Vanity
Outdoor Features
- Exterior Lighting
Schools
- Choice Of Elementary School
- Choice Of High School
Utilities
- Central Heating and Cooling System
- Heating System Uses Natural Gas
- Gas Water Heater
- High Speed Internet
Listing and Financial Details
- Residential Lease
- Property Available on 11/15/25
- Tenant pays for all utilities
- 12 Month Lease Term
- Legal Lot and Block 18 / 2
- Assessor Parcel Number 26238900020180000
Community Details
Overview
- Glenbrook Meadows 05 Ph 01 Subdivision
Pet Policy
- Limit on the number of pets
- Pet Size Limit
- Pet Deposit $300
- Breed Restrictions
Map
Source: North Texas Real Estate Information Systems (NTREIS)
MLS Number: 21106081
APN: 26238900020180000
- 217 Faircrest Dr
- 321 Kingsbridge Dr
- 114 Willowcrest Dr
- 302 Ridgegate Dr
- 2521 Kimberly Dr
- 2609 Kimberly Dr
- 3614 Queenswood Ln
- 3714 Senada Trail
- 102 E Ridgegate Dr
- 302 Apollo Rd
- 602 Torrance Dr
- 2422 Inverness Dr
- 717 Torrance Dr
- 2613 Brookcrest Dr
- 3805 Downs Way
- 3309 Graybar Dr
- 226 E Ridgegate Dr
- 301 W Brand Rd
- 3502 Willowood Dr
- 3605 Moultrie Dr
- 414 Pebblecreek Dr
- 2502 Kimberly Dr
- 201 Bellwood Dr
- 205 Apollo Rd
- 717 Torrance Dr
- 2809 Green Oaks Dr
- 129 E Bancroft Dr
- 2633 Ladywood Dr
- 2305 Jamie Dr
- 2208 Ember Lee Dr
- 211 Cole St
- 3822 Citadel Dr
- 818 Green Pond Dr
- 310 Cole St
- 319 Shea St Unit 319
- 3232 N Garland Ave
- 202 N Beltline Rd
- 625 Carriagehouse Ln Unit 1
- 613 Carriagehouse Ln Unit 5
- 601 Carriagehouse Ln Unit 3
