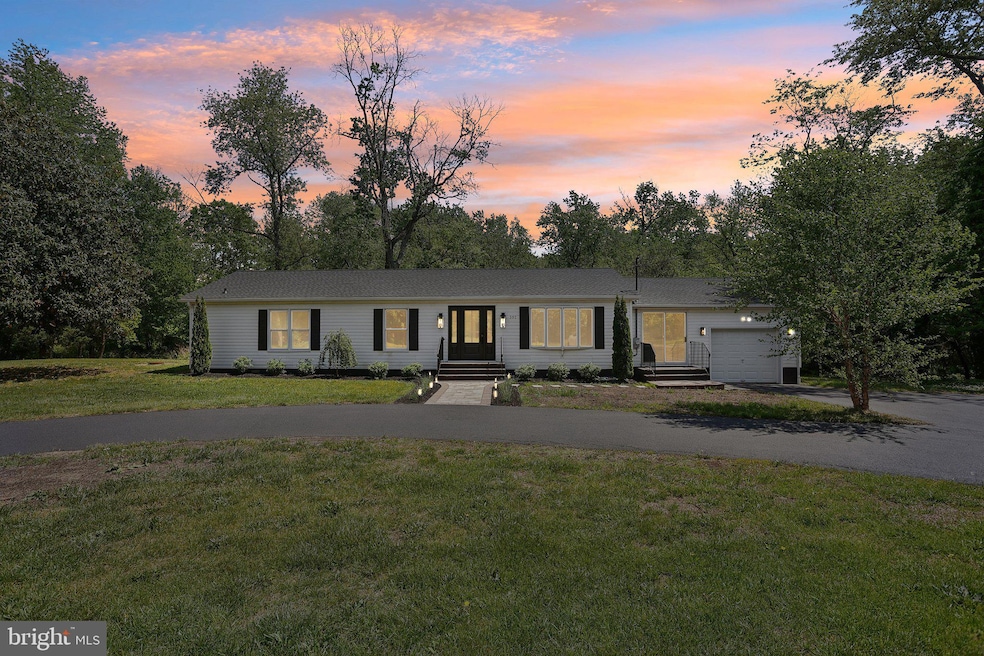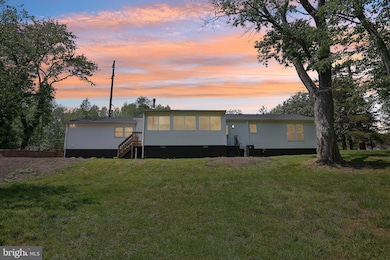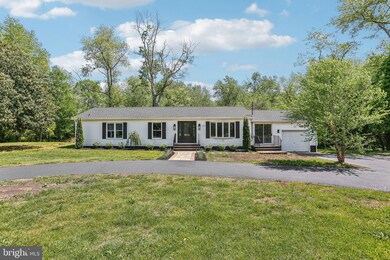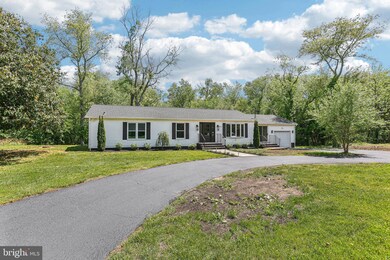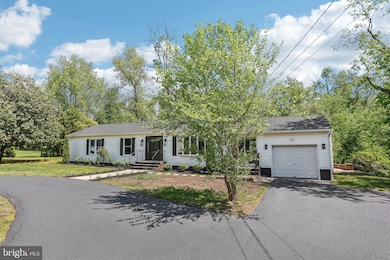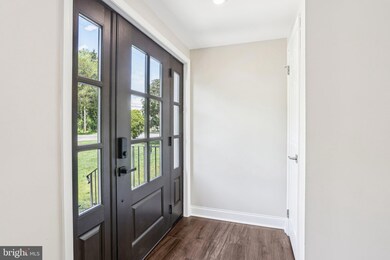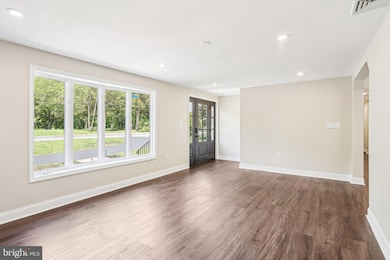302 Fenwick Rd Pilesgrove, NJ 08098
Estimated payment $2,384/month
Highlights
- Rambler Architecture
- 1 Car Direct Access Garage
- Fireplace
- No HOA
- Additional Land
- Laundry Room
About This Home
Welcome to this beautifully renovated 3 1/3 acre 3-bedroom, 2-bath ranch-style home in desirable Pilesgrove, NJ! This light-filled, single-level property features a spacious open-concept layout and countless upgrades throughout. Step into the stunning brand-new kitchen, equipped with a refrigerator, stove, microwave with range, dishwasher, sleek countertops, modern cabinetry, and LED under-cabinet lighting. Both bathrooms have been completely updated with new showers/tubs, custom tile, stylish vanities, and fixtures.
Enjoy the warmth of a brand-new fireplace in the living area, complemented by a wood-burning stove for cozy winter nights. The home also offers brand-new flooring, fresh interior paint, new lighting fixtures and ceiling fans, and a versatile bonus room ideal for a rec room or home office. The laundry room has been upgraded with new wall cabinets and countertop, and the freshly painted garage floor adds a polished finish to the space.
Outside, you'll find all-new professional landscaping in the front yard, a brand-new roof, and a newly paved patio with a firepit in the backyard—perfect for outdoor gatherings. A partial basement and 200 amp electric panel complete this move-in-ready gem that blends comfort, functionality, and modern style.
Listing Agent
(609) 315-6812 radachomes@gmail.com RealtyMark Properties License #RS373139 Listed on: 05/07/2025

Home Details
Home Type
- Single Family
Est. Annual Taxes
- $782
Year Built
- Built in 1990 | Remodeled in 2025
Lot Details
- 3.34 Acre Lot
- Lot Dimensions are 75.00 x 150.00
- Additional Land
Parking
- 1 Car Direct Access Garage
- Front Facing Garage
- Driveway
Home Design
- Rambler Architecture
- Shingle Roof
- Vinyl Siding
Interior Spaces
- 1,648 Sq Ft Home
- Property has 1 Level
- Fireplace
- Luxury Vinyl Plank Tile Flooring
Kitchen
- Electric Oven or Range
- Microwave
- Dishwasher
Bedrooms and Bathrooms
- 3 Main Level Bedrooms
- 2 Full Bathrooms
Laundry
- Laundry Room
- Laundry on main level
- Washer and Dryer Hookup
Basement
- Partial Basement
- Crawl Space
Utilities
- Central Air
- Back Up Electric Heat Pump System
- 200+ Amp Service
- Well
- Electric Water Heater
- Septic Tank
Community Details
- No Home Owners Association
- Country Setting Subdivision
Listing and Financial Details
- Tax Lot 00001
- Assessor Parcel Number 10-00071-00001
Map
Home Values in the Area
Average Home Value in this Area
Tax History
| Year | Tax Paid | Tax Assessment Tax Assessment Total Assessment is a certain percentage of the fair market value that is determined by local assessors to be the total taxable value of land and additions on the property. | Land | Improvement |
|---|---|---|---|---|
| 2025 | $7,371 | $201,600 | $75,400 | $126,200 |
| 2024 | $7,477 | $201,600 | $75,400 | $126,200 |
| 2023 | $7,477 | $201,600 | $75,400 | $126,200 |
| 2022 | $7,044 | $201,600 | $75,400 | $126,200 |
| 2021 | $6,784 | $201,600 | $75,400 | $126,200 |
| 2020 | $6,550 | $201,600 | $75,400 | $126,200 |
| 2019 | $6,358 | $201,600 | $75,400 | $126,200 |
| 2018 | $6,104 | $201,600 | $75,400 | $126,200 |
| 2017 | $5,905 | $201,600 | $75,400 | $126,200 |
| 2016 | $5,665 | $201,600 | $75,400 | $126,200 |
| 2015 | $5,242 | $201,600 | $75,400 | $126,200 |
| 2014 | $5,048 | $201,600 | $75,400 | $126,200 |
Property History
| Date | Event | Price | List to Sale | Price per Sq Ft |
|---|---|---|---|---|
| 10/15/2025 10/15/25 | Pending | -- | -- | -- |
| 09/21/2025 09/21/25 | Price Changed | $439,900 | -4.3% | $267 / Sq Ft |
| 09/05/2025 09/05/25 | Price Changed | $459,900 | -2.1% | $279 / Sq Ft |
| 07/16/2025 07/16/25 | Price Changed | $470,000 | -1.1% | $285 / Sq Ft |
| 05/07/2025 05/07/25 | For Sale | $475,000 | -- | $288 / Sq Ft |
Purchase History
| Date | Type | Sale Price | Title Company |
|---|---|---|---|
| Deed | $185,000 | Dominion Title Services |
Source: Bright MLS
MLS Number: NJSA2014738
APN: 10-00071-0000-00002
- 399 Pierson Rd
- 22 Alloway Rd
- 13 Alloway Rd
- 438 Bailey St
- 440 Bailey St
- 444 S Main St
- 25 Hunt St
- 133 Spring Garden St
- 178 E Millbrooke Ave
- 76 West Ave
- 39 Green St
- 35 Green St
- 141 Yorketown Rd
- 47 Dickinson St
- L13 Highway 40 W
- 204 Compromise Rd
- 24 East Ave
- 36 Bowen Ave
- 0 Yorketown Rd Unit NJSA139926
- 15 E Grant St
