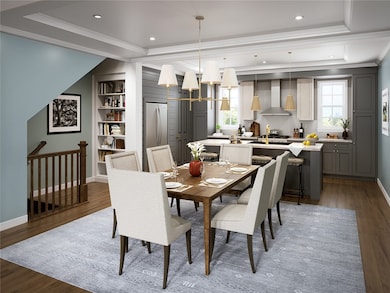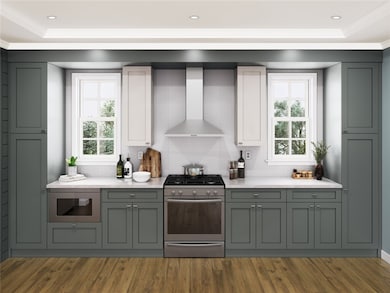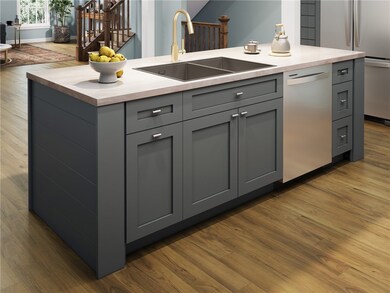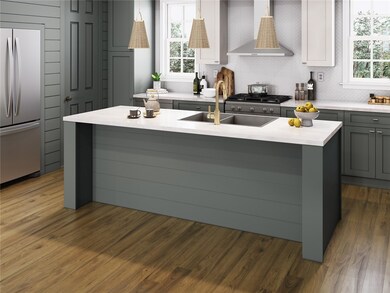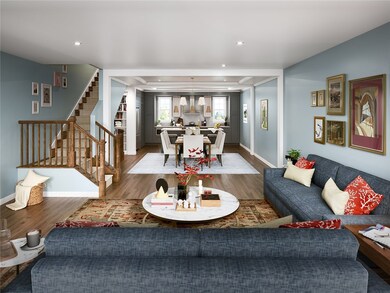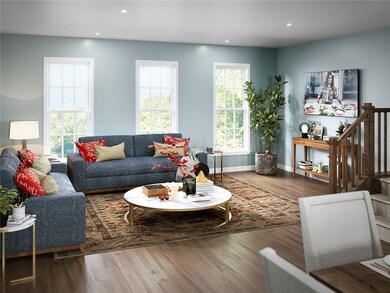302 Frederick Way Cranberry Township, PA 16066
Estimated payment $2,993/month
Highlights
- New Construction
- Contemporary Architecture
- 2 Car Attached Garage
- Haine Middle School Rated A-
- Wood Flooring
- Kitchen Island
About This Home
Final opportunity to own this popular floor plan in the heart of Meeder! This brand-new townhome will be move-in ready by Fall 2025 and offers a bright, open layout with 9’ ceilings and luxury vinyl plank flooring on the main level. The great room is filled with natural light from expansive windows, perfect for relaxing or entertaining. At the rear, enjoy a spacious dining area and stylish kitchen featuring an oversized eat-in island in a matte black, recessed cabinetry, quartz countertops, tile backsplash, and stainless-steel appliances. Upstairs, the primary suite includes a walk-in closet and private en-suite bath, along with a second bedroom and full hall bath. The finished lower level adds even more flexibility with a third bedroom and full bath—ideal for guests or a home office. Located in Cranberry Twp, Meeder offers a brewery, coffee shop, boutique, fitness center, parks & walking trails—steps from your front door.
Townhouse Details
Home Type
- Townhome
Year Built
- Built in 2025 | New Construction
Lot Details
- 2,178 Sq Ft Lot
Home Design
- Contemporary Architecture
- Brick Exterior Construction
- Composition Roof
Interior Spaces
- 1,980 Sq Ft Home
- 3-Story Property
Kitchen
- Stove
- Cooktop
- Microwave
- Dishwasher
- Kitchen Island
- Disposal
Flooring
- Wood
- Carpet
- Tile
Bedrooms and Bathrooms
- 3 Bedrooms
Parking
- 2 Car Attached Garage
- Garage Door Opener
Utilities
- Forced Air Heating and Cooling System
- Heating System Uses Gas
Community Details
- Meeder Subdivision
Listing and Financial Details
- Home warranty included in the sale of the property
Map
Home Values in the Area
Average Home Value in this Area
Property History
| Date | Event | Price | Change | Sq Ft Price |
|---|---|---|---|---|
| 09/25/2025 09/25/25 | For Rent | $3,300 | 0.0% | -- |
| 08/29/2025 08/29/25 | Pending | -- | -- | -- |
| 06/19/2025 06/19/25 | Price Changed | $474,990 | -0.6% | $240 / Sq Ft |
| 05/06/2025 05/06/25 | For Sale | $477,990 | -- | $241 / Sq Ft |
Source: West Penn Multi-List
MLS Number: 1699878
- 201 Oliver Way
- 208 Oliver Way
- 300 Frederick Way
- 207 Oliver Way
- 209 Oliver Way
- 212 Oliver Way
- 126 Main St
- 301 Frederick Way
- 210 Main St
- 223 Oliver Way
- 225 Oliver Way
- 231 Oliver Way
- 303 Parade St
- 303 Tillary Ln Unit 201
- 305 Tillary Ln Unit 202
- 216 Foundation Dr
- 441 Roebling Ct
- 114 Gress Rd
- 702 England Rd
- 703 England Rd

