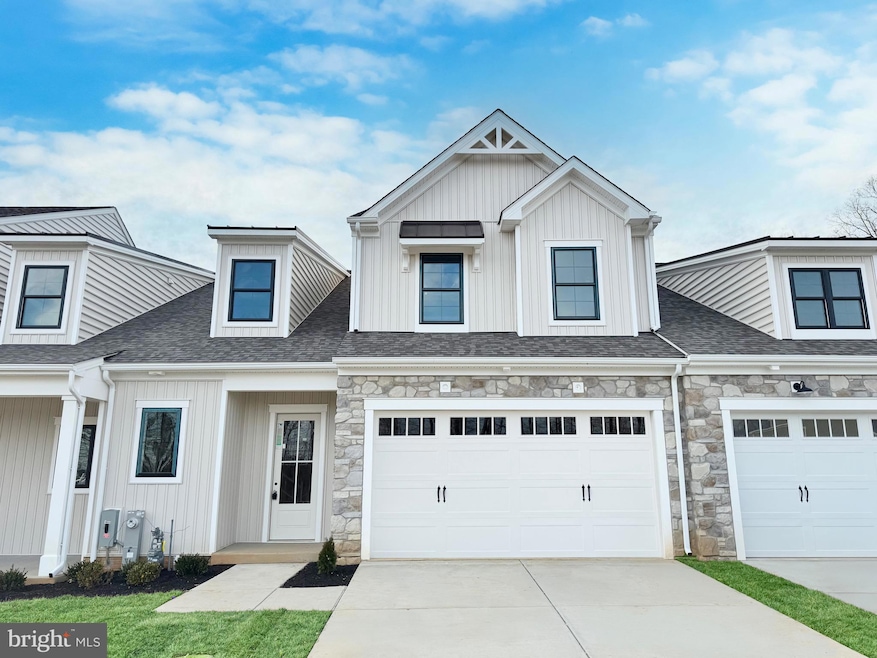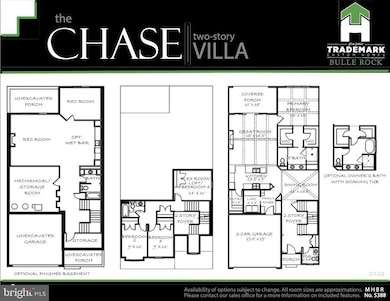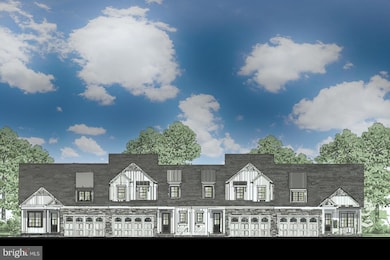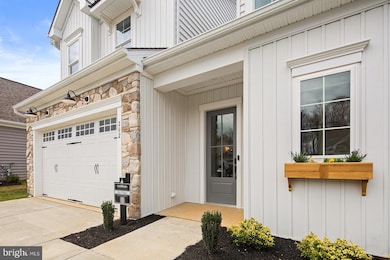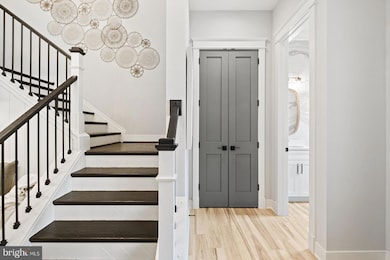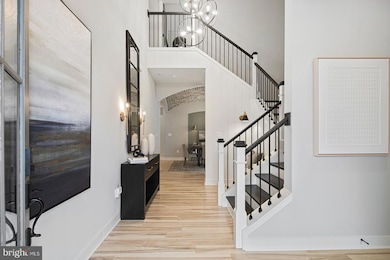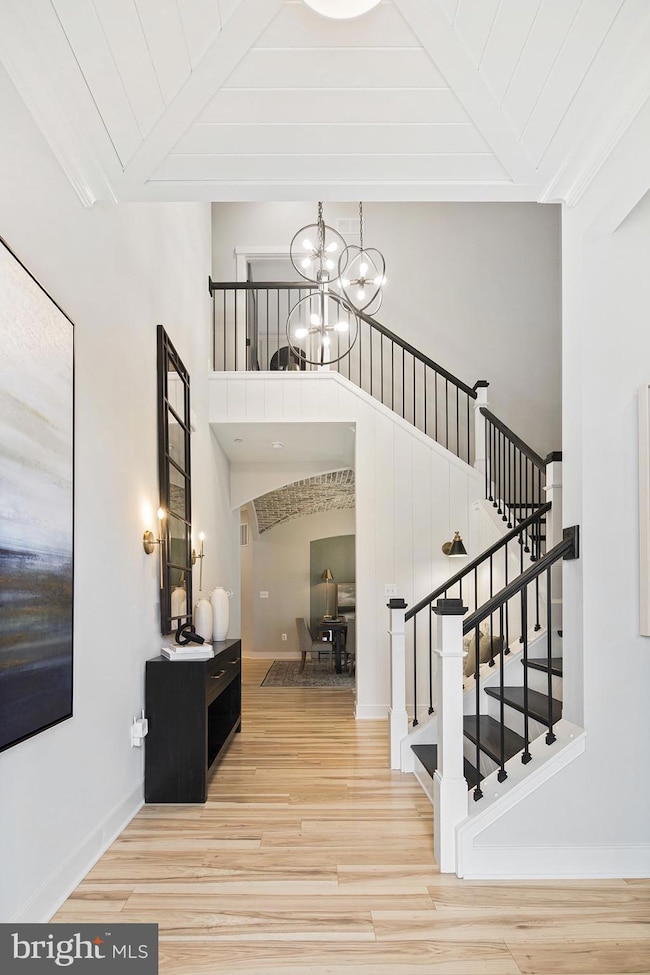
302 Friar Rock Cir Havre de Grace, MD 21078
Estimated payment $4,735/month
Highlights
- Fitness Center
- New Construction
- Gated Community
- 24-Hour Security
- Gourmet Kitchen
- View of Trees or Woods
About This Home
These luxurious 3-4 bedroom Villas in the exclusive gated community of Bulle Rock are waiting for your finishing touches. The photos shown are from a detached version of the new Chase villa model. This stunning residence boasts unparalleled elegance and modern sophistication, offering a lifestyle of comfort and refinement. The gourmet kitchen is a culinary enthusiast’s paradise equipped with top-of-the-line appliances, custom cabinetry, and expansive countertops. Ideal for both everyday meals and lavish entertaining. Embrace a sustainable lifestyle with state-of-the-art energy-efficient appliances and systems that ensure both eco-friendliness and cost savings, including argon-filled low-e windows, high seer-rated air conditioning systems, fresh air make-up, whole-home humidifiers and more. The inviting living area features a cozy gas fireplace, perfect for relaxing evenings and creating a warm ambiance throughout the year. Customize your space with an optional finished basement—ideal for a home theater, gym, or additional living quarters as needed. Optional lots that feature pond or wooded views. Enjoy the security and tranquility of a gated community offering premium amenities and a sense of belonging. Including indoor and outdoor pools, a full gym, tennis and pickleball and more! Experience the epitome of luxury living with this exceptional villa—where every detail is customizable and crafted to perfection.
Townhouse Details
Home Type
- Townhome
Est. Annual Taxes
- $13,856
Lot Details
- 6,534 Sq Ft Lot
- Sprinkler System
- Property is in excellent condition
HOA Fees
- $381 Monthly HOA Fees
Parking
- 2 Car Direct Access Garage
- 2 Driveway Spaces
- Front Facing Garage
- Garage Door Opener
Property Views
- Pond
- Woods
Home Design
- New Construction
- Farmhouse Style Home
- Permanent Foundation
- Architectural Shingle Roof
- Stone Siding
- Vinyl Siding
- Stick Built Home
Interior Spaces
- Property has 3 Levels
- Open Floorplan
- Built-In Features
- Beamed Ceilings
- Tray Ceiling
- Cathedral Ceiling
- Gas Fireplace
- Double Hung Windows
- Entrance Foyer
- Great Room
- Family Room Off Kitchen
- Combination Kitchen and Living
- Dining Room
- Recreation Room
- Screened Porch
- Utility Room
- Security Gate
Kitchen
- Gourmet Kitchen
- Butlers Pantry
- Kitchen Island
- Upgraded Countertops
Flooring
- Engineered Wood
- Carpet
- Ceramic Tile
Bedrooms and Bathrooms
- Soaking Tub
- Walk-in Shower
Laundry
- Laundry Room
- Laundry on main level
- Washer and Dryer Hookup
Basement
- Walk-Out Basement
- Basement Fills Entire Space Under The House
- Sump Pump
Accessible Home Design
- Roll-in Shower
- Halls are 36 inches wide or more
- Doors with lever handles
- Doors are 32 inches wide or more
- Entry Slope Less Than 1 Foot
Eco-Friendly Details
- Energy-Efficient Appliances
- Energy-Efficient Windows with Low Emissivity
- Energy-Efficient Construction
- Green Energy Flooring
Schools
- Havre De Grace Elementary And Middle School
- Havre De Grace High School
Utilities
- Forced Air Heating and Cooling System
- Natural Gas Water Heater
Listing and Financial Details
- Assessor Parcel Number 1306401212
Community Details
Overview
- $2,500 Capital Contribution Fee
- Association fees include common area maintenance, lawn maintenance, management, pool(s), recreation facility, reserve funds, road maintenance, sauna, security gate, snow removal, trash
- Bulle Rock HOA
- Built by Trademark Custom Homes
- Bulle Rock Subdivision, Chase Floorplan
- Property Manager
Amenities
- Picnic Area
- Common Area
- Sauna
- Billiard Room
- Recreation Room
Recreation
- Golf Course Membership Available
- Tennis Courts
- Shuffleboard Court
- Community Playground
- Fitness Center
- Community Indoor Pool
- Community Pool or Spa Combo
- Heated Community Pool
- Lap or Exercise Community Pool
- Jogging Path
Security
- 24-Hour Security
- Gated Community
- Fire and Smoke Detector
- Fire Sprinkler System
Map
Home Values in the Area
Average Home Value in this Area
Property History
| Date | Event | Price | List to Sale | Price per Sq Ft |
|---|---|---|---|---|
| 04/30/2025 04/30/25 | Price Changed | $609,990 | +1.7% | $185 / Sq Ft |
| 02/03/2025 02/03/25 | Price Changed | $599,990 | +1.4% | $182 / Sq Ft |
| 09/17/2024 09/17/24 | For Sale | $591,990 | -- | $179 / Sq Ft |
About the Listing Agent

About Me:
I have been in Real Estate for nearly a decade. Not only am I consistently at the top of my brokerage and Maryland’s list of agents, I have also purchased, renovated, rented and sold my own properties throughout the state. This personal experience along with my background in IT and customer service helps to ensure success for you as a homebuyer, seller, renter or investor.
As the team leader for Diamond Home Group of Garceau Realty, I have led our team to close $50m+
Brian's Other Listings
Source: Bright MLS
MLS Number: MDHR2035750
- 300 Friar Rock Cir
- 321 Friar Rock Cir
- Somerset II - Bulle Rock Plan at Bulle Rock - Single Family
- Chartwell Plan at Bulle Rock - Single Family
- Franklin Plan at Bulle Rock - Single Family
- Hampton II Plan at Bulle Rock - Single Family
- Patton Plan at Bulle Rock - Single Family
- Augusta Plan at Bulle Rock - Single Family
- Alexander II Plan at Bulle Rock - Single Family
- Andrews Plan at Bulle Rock - Single Family
- Somerset Plan at Bulle Rock - Single Family
- 539 Whimsical Dr
- 500 Halma Ct
- 202 Man o War Place
- TBB-AUGUSTA Whimsical Dr
- TBB-TOLCHESTER II Whimsical Dr
- TBB-PATTON Whimsical Dr
- TBB-SOMERSET II Whimsical Dr
- 221 War Admiral Way
- 304 Cigar Loop
- 203 Smarty Jones Terrace
- 200 Smarty Jones Terrace
- 318 Native Dancer Cir
- 101 Susquehanna Ct
- 1670 Mohegan Dr Unit F
- 1670 Mohegan Dr Unit A
- 839 Tydings Rd Unit A
- 145 Wilson St
- 103 Vandiver Ct
- 2211 Argonne Dr
- 1123 Chesapeake Dr
- 563 Pennington Ave
- 414 Green St Unit D
- 303 St John St
- 25 Owens Landing Ct
- 12 Owens Landing Ct
- 59 Taft St
- 801 Olympic Square
- 901 Camden Way
- 816 Long Dr
