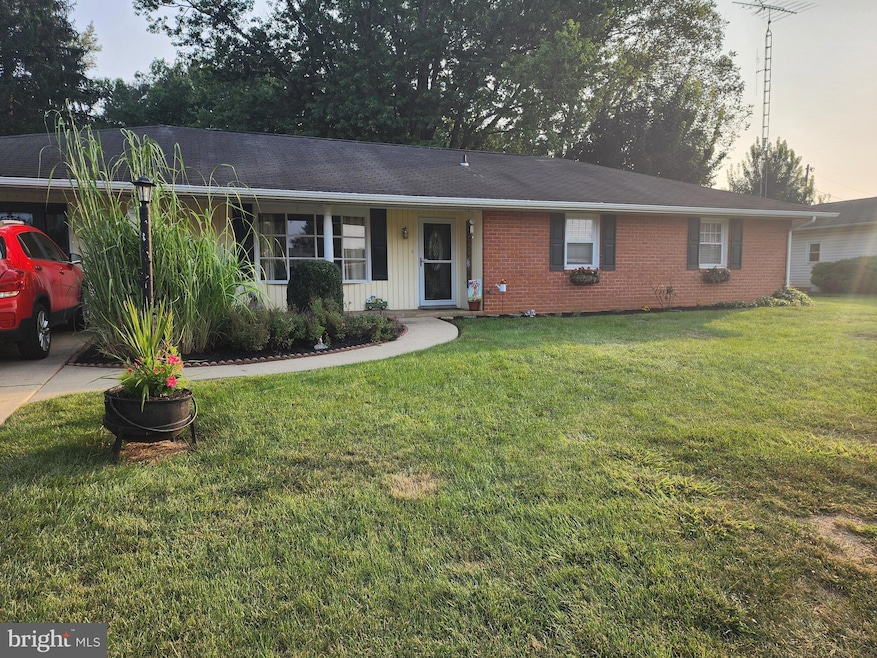
302 Greenbriar Rd Martinsburg, WV 25401
Estimated payment $1,675/month
Highlights
- Traditional Floor Plan
- Wood Flooring
- No HOA
- Rambler Architecture
- Main Floor Bedroom
- Breakfast Area or Nook
About This Home
Welcome to this delightful brick rancher located in the desirable Meadowbrook development. Featuring 3 bedrooms and 1.5 baths, this home blends classic charm with thoughtful updates. Beautiful hardwood floors flow throughout much of the home, with additional hardwood preserved beneath the carpet just waiting to be uncovered.
Enjoy newer windows, a spacious dining room with plenty of natural sunlight, and an inviting living room with two outside entrances and a cozy propane fireplace. The kitchen is generously sized—large enough to comfortably accommodate a dining table—while the laundry area—just steps away—includes ample storage and a convenient pantry. For year-round comfort, the HVAC system was replaced in 2020.
Full attic access is available from the living area, which was once the garage, providing additional versatility. The generously sized backyard features two sheds: an 8x10 storage shed and a larger 13x15 workshop-style shed complete with cabinets, electric, and shelving. A welcoming patio with table and chairs makes outdoor entertaining a breeze.
Located close to the interstate, medical centers, shopping, and restaurants, this home offers both convenience and comfort. Don’t miss your chance to see it—call today to schedule your private showing!
Listing Agent
Berkshire Hathaway HomeServices Homesale Realty License #WV0003201 Listed on: 08/10/2025

Home Details
Home Type
- Single Family
Est. Annual Taxes
- $1,198
Year Built
- Built in 1969
Lot Details
- 0.41 Acre Lot
- Rural Setting
- Chain Link Fence
- Landscaped
- Back and Front Yard
- Property is in very good condition
- Property is zoned 101
Home Design
- Rambler Architecture
- Brick Exterior Construction
- Slab Foundation
- Architectural Shingle Roof
Interior Spaces
- 1,770 Sq Ft Home
- Property has 1 Level
- Traditional Floor Plan
- Chair Railings
- Ceiling Fan
- Gas Fireplace
- Window Treatments
- Bay Window
- Entrance Foyer
- Living Room
- Dining Room
Kitchen
- Breakfast Area or Nook
- Eat-In Kitchen
- Electric Oven or Range
- Range Hood
- Dishwasher
Flooring
- Wood
- Carpet
- Laminate
Bedrooms and Bathrooms
- 3 Main Level Bedrooms
- En-Suite Primary Bedroom
- En-Suite Bathroom
- Walk-in Shower
Laundry
- Laundry Room
- Laundry on main level
- Electric Dryer
- Washer
Parking
- 2 Parking Spaces
- 2 Driveway Spaces
Accessible Home Design
- Grab Bars
- Level Entry For Accessibility
Outdoor Features
- Patio
- Shed
- Outbuilding
Utilities
- Central Air
- Window Unit Cooling System
- Electric Baseboard Heater
- 200+ Amp Service
- Propane
- Electric Water Heater
- Cable TV Available
Community Details
- No Home Owners Association
- Meadowbrook Subdivision
Listing and Financial Details
- Coming Soon on 8/22/25
- Tax Lot 26
- Assessor Parcel Number 06 1004500000000
Map
Home Values in the Area
Average Home Value in this Area
Tax History
| Year | Tax Paid | Tax Assessment Tax Assessment Total Assessment is a certain percentage of the fair market value that is determined by local assessors to be the total taxable value of land and additions on the property. | Land | Improvement |
|---|---|---|---|---|
| 2024 | $1,455 | $112,680 | $32,280 | $80,400 |
| 2023 | $1,452 | $110,280 | $29,880 | $80,400 |
| 2022 | $1,257 | $102,900 | $28,020 | $74,880 |
| 2021 | $1,189 | $97,860 | $28,020 | $69,840 |
| 2020 | $1,142 | $94,740 | $28,020 | $66,720 |
| 2019 | $1,108 | $92,220 | $28,020 | $64,200 |
| 2018 | $1,021 | $86,460 | $23,580 | $62,880 |
| 2017 | $1,009 | $85,200 | $23,580 | $61,620 |
| 2016 | $997 | $84,000 | $23,580 | $60,420 |
| 2015 | $1,003 | $83,100 | $23,580 | $59,520 |
| 2014 | $994 | $82,380 | $23,580 | $58,800 |
Similar Homes in Martinsburg, WV
Source: Bright MLS
MLS Number: WVBE2043088
APN: 06-1-00450000
- 200 Greenbriar Rd
- LOT 2 Health Care Ln
- 2 LOTS Pendleton Tavern Rd
- 805 Mulberry Dr
- 0 Rick St
- 501 Cara Ct
- 700 Boston St
- 310-312 Adams St
- 702 Boston St
- 502 Lincoln Dr
- 400 Auburn St
- 0 Rothwell Ave Unit WVBE2040148
- 1102 Carrie Way
- 116 Hess Ave
- 310 N Raleigh St
- 537 N Queen St
- 304 Auburn St
- Madison II Plan at Village at Courthouse Square Townhomes
- 719 2nd St
- 1002 N Queen St
- 116 Hess Ave
- 726 N Queen St
- 703 2nd St Unit B
- 917 N Queen St Unit 915
- 405 W Race St
- 204 N Red Hill Rd Unit B
- 2101 Martins Landing Cir
- 19 Tevis Cir
- 512 W John St Unit 1
- 212 W John St
- 103 Mango St
- 420 Faulkner Ave
- 422 Faulkner Ave
- 440 S Kentucky Ave Unit 2
- 70 Fast View Dr
- 171 Natural
- 1101 Grebe Ct
- 60 Natural Way
- 152 Elementary Dr
- 17 Wagley Dr




