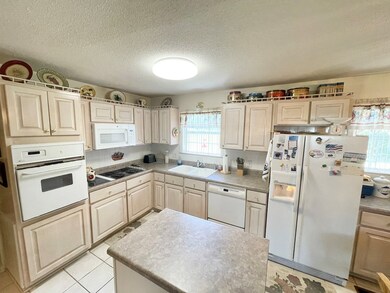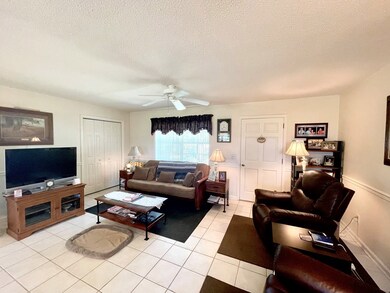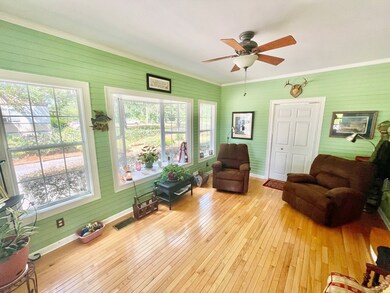302 Hales Landing Rd Bainbridge, GA 39817
Estimated Value: $162,243 - $190,000
Highlights
- Ranch Style House
- Laundry Room
- Ceramic Tile Flooring
- Covered Patio or Porch
- Kitchen Island
- Outdoor Storage
About This Home
As of November 2021CUTE AS A BUTTON 3-bedroom,1.5 bath brick home. Located in a relaxed, country setting just 7 miles from Historic Downtown Bainbridge, this property displays an acre of a well maintained fenced-in yard with absolute, gorgeous grapevines that produce extremely well. Enjoy your mornings in this country kitchen with built-in appliances and island that look upon the dining and living room areas. Custom tongue and groove boards line the walls of the cozy sunroom that gives you indoor access to the laundry room. Outside there is a 2-car carport along with two sheds and covered storage area for your big boy toys. Take a short drive down to the boat landing and enjoy an evening boat cruise or end the day with a sweet glass of homemade wine! Welcome to the good life!
Home Details
Home Type
- Single Family
Year Built
- Built in 1971
Lot Details
- 1 Acre Lot
- Back Yard Fenced
- Chain Link Fence
- Sprinkler System
Home Design
- Ranch Style House
- Brick Exterior Construction
- Raised Foundation
- Slab Foundation
- Shingle Roof
Interior Spaces
- 1,350 Sq Ft Home
- Sheet Rock Walls or Ceilings
- Ceiling Fan
- Blinds
- Ceramic Tile Flooring
- Fire and Smoke Detector
- Laundry Room
Kitchen
- Oven
- Electric Cooktop
- Range Hood
- Dishwasher
- Kitchen Island
Bedrooms and Bathrooms
- 3 Bedrooms
Parking
- 2 Parking Spaces
- 2 Carport Spaces
Outdoor Features
- Covered Patio or Porch
- Outdoor Storage
Utilities
- Central Heating and Cooling System
- Well
- Electric Water Heater
- Septic Needed
Community Details
Listing and Financial Details
- Assessor Parcel Number 00310071
Ownership History
Purchase Details
Home Financials for this Owner
Home Financials are based on the most recent Mortgage that was taken out on this home.Purchase Details
Home Values in the Area
Average Home Value in this Area
Purchase History
| Date | Buyer | Sale Price | Title Company |
|---|---|---|---|
| Cook Katherine Anne Willis | $146,000 | -- | |
| Smith Jack | -- | -- |
Property History
| Date | Event | Price | List to Sale | Price per Sq Ft |
|---|---|---|---|---|
| 11/12/2021 11/12/21 | Sold | $146,000 | +0.3% | $108 / Sq Ft |
| 10/08/2021 10/08/21 | Pending | -- | -- | -- |
| 08/17/2021 08/17/21 | For Sale | $145,500 | -- | $108 / Sq Ft |
Tax History Compared to Growth
Tax History
| Year | Tax Paid | Tax Assessment Tax Assessment Total Assessment is a certain percentage of the fair market value that is determined by local assessors to be the total taxable value of land and additions on the property. | Land | Improvement |
|---|---|---|---|---|
| 2024 | $1,528 | $50,728 | $2,980 | $47,748 |
| 2023 | $1,528 | $50,728 | $2,980 | $47,748 |
| 2022 | $1,465 | $50,348 | $2,300 | $48,048 |
| 2021 | $885 | $31,840 | $2,000 | $29,840 |
| 2020 | $807 | $27,832 | $2,000 | $25,832 |
| 2019 | $797 | $26,560 | $2,000 | $24,560 |
| 2018 | $752 | $25,483 | $2,000 | $23,483 |
| 2017 | $800 | $25,483 | $2,000 | $23,483 |
| 2016 | $738 | $25,526 | $2,043 | $23,483 |
| 2015 | $748 | $25,526 | $2,043 | $23,483 |
| 2014 | $653 | $25,526 | $2,043 | $23,483 |
| 2013 | -- | $25,526 | $2,042 | $23,483 |
Map
Source: Southwest Georgia Board of REALTORS®
MLS Number: 10041
APN: 00310-071-000
- 000 Georgia 253
- 433 Bennett Rentz Rd
- 112 River Oaks Dr
- TBD LOT 98 Seminole Ridge S D
- TBD LOT 2 Seminole Ridge S D
- TBD LOT 29 Seminole Ridge S D
- 214 Riverchase Dr
- TBD LOT 99 & 10 Seminole Ridge S D
- TBD LOT 77, 78 Seminole Ridge S D
- 206 Riverchase Dr
- Lot 13 A Mountain View Way Unit 13 A
- Lot 12 A Mountain View Way Unit 12
- 145 Robin Ln
- 0 Faceville Hwy
- 4334 Faceville Hwy
- 291 Country Club Rd
- 299 Country Club Rd
- 2400 Airport Rd Unit 6
- 2400 Airport Rd
- 1000 Faceville Hwy
- 298 Hales Landing Rd
- 306 Hales Landing Rd
- 294 Hales Landing Rd
- 314 Hales Landing Rd
- 290 Hales Landing Rd
- 301 Hales Landing Rd
- 288 Hales Landing Rd
- 318 Hales Landing Rd
- 284 Hales Landing Rd
- 307 Hales Landing Rd
- 315 Hales Landing Rd
- 315 Hales Landing Rd
- 283 Hales Landing Rd
- 280 Hales Landing Rd
- 328 Hales Landing Rd
- 273 Hales Landing Rd
- 270 Hales Landing Rd
- 336 Hales Landing Rd
- 340 Hales Landing Rd
- 337 Hales Landing Rd






