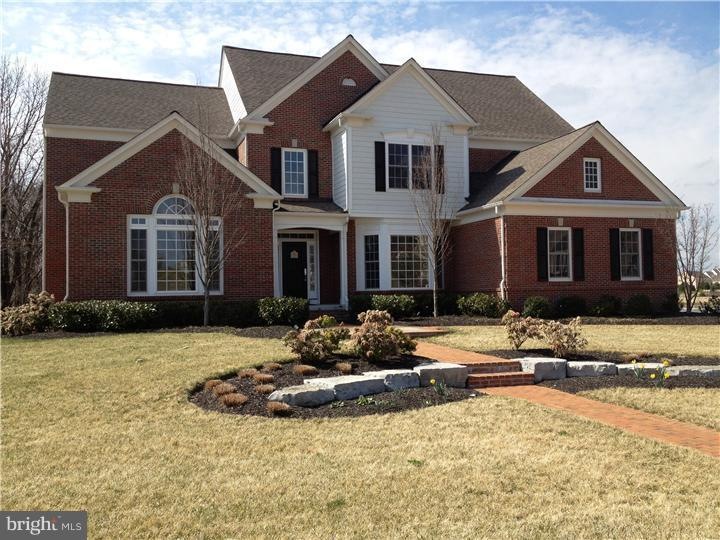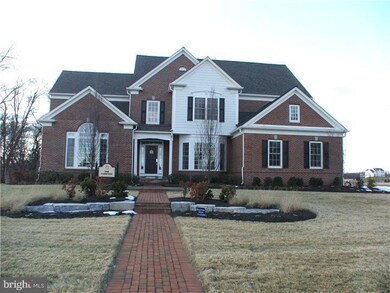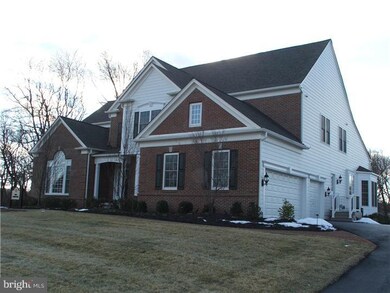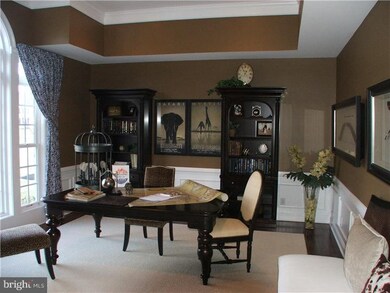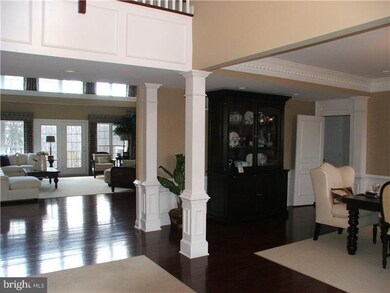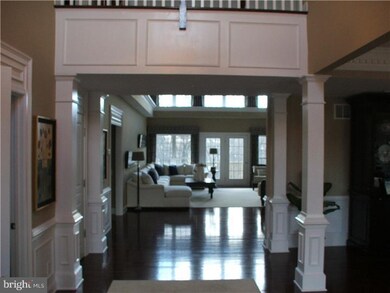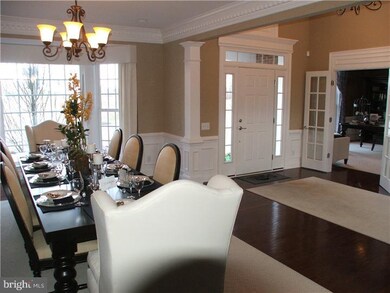
302 Harcourt Ln Downingtown, PA 19335
Highlights
- Newly Remodeled
- Clubhouse
- Contemporary Architecture
- Brandywine-Wallace El School Rated A
- Deck
- Cathedral Ceiling
About This Home
As of June 2018Newly Updated Former Compton Model Home! Cooking is a dream in this spacious kitchen with 42" Cherry cabinets, granite countertops, and gourmet appliances. Warm up to the two-sided fireplace that graces the family room and kitchen. A sumptuous first floor owner's suite has all the right finishes with ceramic tile, large soaking tub, and walk-in closet. The first floor is complete by a formal dining area and library. Walk the gracious oak stairs to the second level complete with 4 bedrooms and 2 full baths. The full finished walk-out basement, with custom wet bar, features a 6th bedroom and full bath. Enjoy the outdoors with the deck and gorgeous patio with built in grill. Association fee includes social membership to Country Club. Subject to errors and omissions. Photos are representative purposes only.
Last Agent to Sell the Property
Angela Mauriello
Pulte Homes of PA Limited Partnership License #TREND:BMAURIAN Listed on: 10/17/2011
Home Details
Home Type
- Single Family
Est. Annual Taxes
- $15,000
Year Built
- Built in 2011 | Newly Remodeled
Lot Details
- 0.9 Acre Lot
- Back Yard
- Property is in excellent condition
HOA Fees
- $249 Monthly HOA Fees
Home Design
- Contemporary Architecture
- Brick Exterior Construction
- Shingle Roof
- Aluminum Siding
- Vinyl Siding
- Concrete Perimeter Foundation
Interior Spaces
- 4,586 Sq Ft Home
- Property has 2 Levels
- Wet Bar
- Cathedral Ceiling
- Marble Fireplace
- Gas Fireplace
- Bay Window
- Family Room
- Living Room
- Dining Room
- Home Security System
- Laundry on main level
- Attic
Kitchen
- Butlers Pantry
- Double Self-Cleaning Oven
- Cooktop
- Dishwasher
- Kitchen Island
- Disposal
Flooring
- Wood
- Wall to Wall Carpet
- Tile or Brick
Bedrooms and Bathrooms
- 6 Bedrooms
- En-Suite Primary Bedroom
- En-Suite Bathroom
- Walk-in Shower
Finished Basement
- Basement Fills Entire Space Under The House
- Exterior Basement Entry
- Drainage System
Parking
- 3 Car Direct Access Garage
- Garage Door Opener
- Driveway
- On-Street Parking
Eco-Friendly Details
- Energy-Efficient Appliances
Outdoor Features
- Deck
- Patio
- Exterior Lighting
Schools
- Brandywine-Wallace Elementary School
- Downington Middle School
- Downingtown High School West Campus
Utilities
- Forced Air Heating and Cooling System
- Heating System Uses Gas
- Underground Utilities
- 200+ Amp Service
- Natural Gas Water Heater
- Cable TV Available
Listing and Financial Details
- Tax Lot 536
Community Details
Overview
- Association fees include pool(s), common area maintenance, health club
- Built by PULTE HOMES
- Applecross Subdivision, Compton Floorplan
Amenities
- Clubhouse
Recreation
- Tennis Courts
- Community Indoor Pool
Ownership History
Purchase Details
Home Financials for this Owner
Home Financials are based on the most recent Mortgage that was taken out on this home.Purchase Details
Home Financials for this Owner
Home Financials are based on the most recent Mortgage that was taken out on this home.Similar Homes in Downingtown, PA
Home Values in the Area
Average Home Value in this Area
Purchase History
| Date | Type | Sale Price | Title Company |
|---|---|---|---|
| Deed | $750,000 | Entitle Insurance Company | |
| Deed | $700,000 | None Available |
Mortgage History
| Date | Status | Loan Amount | Loan Type |
|---|---|---|---|
| Open | $187,300 | Future Advance Clause Open End Mortgage | |
| Open | $485,000 | New Conventional | |
| Closed | $500,000 | New Conventional | |
| Closed | $205,000 | Future Advance Clause Open End Mortgage | |
| Closed | $484,300 | New Conventional | |
| Closed | $245,000 | Credit Line Revolving | |
| Closed | $448,800 | New Conventional | |
| Closed | $222,000 | Credit Line Revolving | |
| Closed | $450,000 | New Conventional | |
| Closed | $262,500 | Stand Alone Second | |
| Previous Owner | $110,000 | Stand Alone Second | |
| Previous Owner | $417,000 | New Conventional |
Property History
| Date | Event | Price | Change | Sq Ft Price |
|---|---|---|---|---|
| 06/22/2018 06/22/18 | Sold | $750,000 | 0.0% | $114 / Sq Ft |
| 03/31/2018 03/31/18 | Pending | -- | -- | -- |
| 03/08/2018 03/08/18 | Price Changed | $749,900 | -6.3% | $114 / Sq Ft |
| 02/14/2018 02/14/18 | For Sale | $799,900 | +14.3% | $122 / Sq Ft |
| 12/13/2012 12/13/12 | Sold | $700,000 | -6.7% | $153 / Sq Ft |
| 11/09/2012 11/09/12 | Pending | -- | -- | -- |
| 10/17/2012 10/17/12 | For Sale | $749,990 | +7.1% | $164 / Sq Ft |
| 10/17/2012 10/17/12 | Off Market | $700,000 | -- | -- |
| 07/18/2012 07/18/12 | Price Changed | $749,990 | -1.3% | $164 / Sq Ft |
| 11/22/2011 11/22/11 | Price Changed | $759,990 | -5.0% | $166 / Sq Ft |
| 10/17/2011 10/17/11 | For Sale | $799,990 | -- | $174 / Sq Ft |
Tax History Compared to Growth
Tax History
| Year | Tax Paid | Tax Assessment Tax Assessment Total Assessment is a certain percentage of the fair market value that is determined by local assessors to be the total taxable value of land and additions on the property. | Land | Improvement |
|---|---|---|---|---|
| 2024 | $13,036 | $351,000 | $91,400 | $259,600 |
| 2023 | $13,362 | $369,750 | $91,400 | $278,350 |
| 2022 | $12,859 | $369,750 | $91,400 | $278,350 |
| 2021 | $12,813 | $369,750 | $91,400 | $278,350 |
| 2020 | $12,746 | $369,750 | $91,400 | $278,350 |
| 2019 | $15,539 | $451,500 | $91,400 | $360,100 |
| 2018 | $15,539 | $451,500 | $91,400 | $360,100 |
| 2017 | $15,374 | $451,500 | $91,400 | $360,100 |
| 2016 | $22,589 | $451,500 | $91,400 | $360,100 |
| 2015 | $22,589 | $451,500 | $91,400 | $360,100 |
| 2014 | $22,589 | $451,500 | $91,400 | $360,100 |
Agents Affiliated with this Home
-

Seller's Agent in 2018
Robert Wolfson
Re/Max Centre Realtors
(215) 275-4717
32 Total Sales
-

Buyer's Agent in 2018
Sue Olshefski
BHHS Fox & Roach
(484) 557-2137
40 Total Sales
-
A
Seller's Agent in 2012
Angela Mauriello
Pulte Homes of PA Limited Partnership
Map
Source: Bright MLS
MLS Number: 1004548882
APN: 30-005-0967.0000
- 412 Mercer Dr
- 100 Bolero Dr
- 1000 Gilray Dr
- Carmel Plan at Brandywine Walk - 55+
- Bonair Plan at Brandywine Walk - 55+
- Amalfi Plan at Brandywine Walk - 55+
- Delphi Plan at Brandywine Walk - 55+
- 1710 Hydrangea Way
- Caroline Plan at Brandywine Walk - 55+ Carriage Homes
- 145 Bolero Dr
- 42 Grayson Ln
- 38 Clement Ct
- 104 Camryn Ct
- 35 Grayson Ln
- 28 Grayson Ln
- 22 Clement Ct
- 23 Grayson Ln
- 18 Grayson Ln
- 21 Grayson Ln
- 102 Brookhaven Ln
