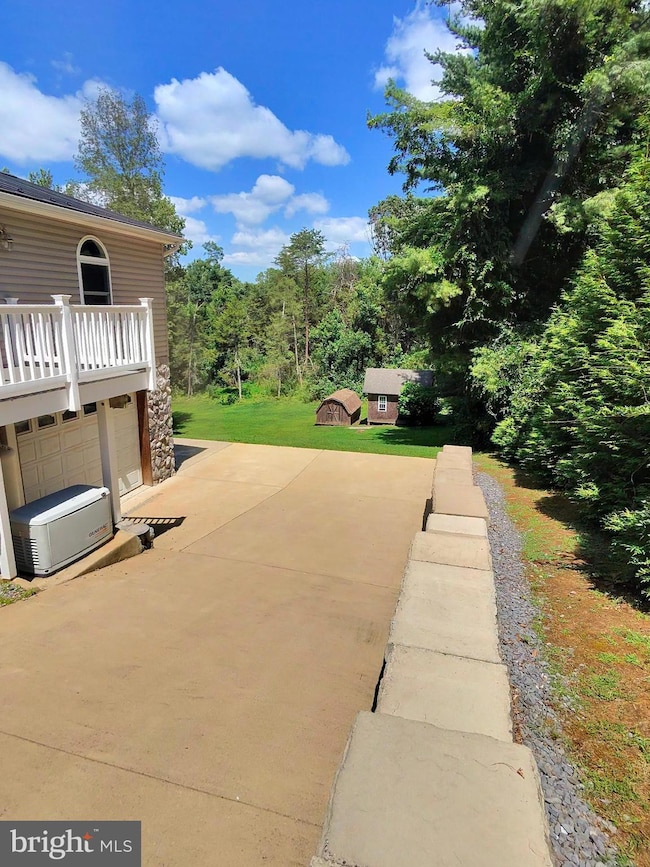302 Hidden View Ln Front Royal, VA 22630
Estimated payment $2,505/month
Highlights
- Rambler Architecture
- 1 Car Attached Garage
- Central Air
- 1 Fireplace
- Ramp on the main level
- Heat Pump System
About This Home
Motivated Seller! Welcome to this well-maintained single-family home nestled on a quiet, dead end road just minutes from the entrance to Shenandoah National Park. Offering the perfect blend of space, comfort, and location, this property sits on over an acre of land — including a second 0.62-acre lot, providing privacy and expansion potential. Inside, the 2-bedroom layout was previously configured as 3 bedrooms and could easily be converted back, offering flexibility for your lifestyle. The main level features over 2,100 square feet of living space, with a full, partially finished basement ready for your finishing touches — ideal for a rec room, home office, gym, or guest suite. Key updates include a durable metal roof (2021) and a whole-home generator system for year-round peace of mind. Enjoy morning coffee or evening sunsets surrounded by nature, with deer and birds as your regular visitors. Whether you’re seeking a full-time residence or a weekend retreat, this home offers the best of mountain living with the convenience of being just a short drive to downtown Front Royal, Skyline Drive, and countless hiking, fishing, and outdoor adventures.
Listing Agent
(540) 631-1414 blmorris421@gmail.com Morris & Co. Realty, LLC Listed on: 08/20/2025
Home Details
Home Type
- Single Family
Est. Annual Taxes
- $1,806
Year Built
- Built in 1987
HOA Fees
- $11 Monthly HOA Fees
Parking
- 1 Car Attached Garage
- Side Facing Garage
- Driveway
- Off-Street Parking
Home Design
- Rambler Architecture
- Block Foundation
- Metal Roof
- Stone Siding
- Vinyl Siding
Interior Spaces
- 2,128 Sq Ft Home
- Property has 1 Level
- 1 Fireplace
- Flue
- Partially Finished Basement
- Basement Fills Entire Space Under The House
Kitchen
- Gas Oven or Range
- Built-In Microwave
- Freezer
- Dishwasher
Bedrooms and Bathrooms
Utilities
- Central Air
- Heat Pump System
- Heating System Powered By Owned Propane
- Well
- Electric Water Heater
- On Site Septic
Additional Features
- Ramp on the main level
- Outbuilding
- 0.57 Acre Lot
Community Details
- Association fees include road maintenance
- Timothy J Sullivan Subdivision
Listing and Financial Details
- Tax Lot 31
- Assessor Parcel Number 37A 2 2 31
Map
Home Values in the Area
Average Home Value in this Area
Tax History
| Year | Tax Paid | Tax Assessment Tax Assessment Total Assessment is a certain percentage of the fair market value that is determined by local assessors to be the total taxable value of land and additions on the property. | Land | Improvement |
|---|---|---|---|---|
| 2025 | $48 | $10,000 | $10,000 | $0 |
| 2024 | $53 | $10,000 | $10,000 | $0 |
| 2023 | $49 | $10,000 | $10,000 | $0 |
| 2022 | $66 | $10,000 | $10,000 | $0 |
| 2021 | $66 | $10,000 | $10,000 | $0 |
| 2020 | $66 | $10,000 | $10,000 | $0 |
| 2019 | $66 | $10,000 | $10,000 | $0 |
| 2018 | $33 | $5,000 | $5,000 | $0 |
| 2017 | $1,452 | $223,400 | $30,000 | $193,400 |
| 2016 | $1,385 | $223,400 | $30,000 | $193,400 |
| 2015 | -- | $223,400 | $30,000 | $193,400 |
| 2014 | -- | $178,400 | $30,000 | $148,400 |
Property History
| Date | Event | Price | List to Sale | Price per Sq Ft |
|---|---|---|---|---|
| 01/05/2026 01/05/26 | Price Changed | $454,900 | -1.1% | $214 / Sq Ft |
| 10/29/2025 10/29/25 | Price Changed | $459,900 | -2.1% | $216 / Sq Ft |
| 09/09/2025 09/09/25 | Price Changed | $469,900 | -2.1% | $221 / Sq Ft |
| 08/20/2025 08/20/25 | For Sale | $479,900 | -- | $226 / Sq Ft |
Source: Bright MLS
MLS Number: VAWR2012040
APN: 37A-2-2-32
- 4320 Browntown Rd
- 487 Skyline Forest Dr
- 0 Fox Hill Dr
- 0 Old Cave Rd
- 10358 Stonewall Jackson Hwy
- 400 Deer Run Cir
- 364 Stoney Bottom Rd
- 0 Stoney Bottom Rd Unit VAWR2013438
- 1996 Buck Mountain Rd
- Lot 8 Buck Mountain Rd
- Lot 63B Buck Mountain Rd
- 0 Fontana Rd Unit VAWR2011676
- 177 Hatcher Dr
- Lot 88 Hatcher Dr
- 326 Thunderbird Rd
- 2965 Rivermont Dr
- 0 Eagle Dr Unit VAWR2013442
- 1633 Catlett Mountain Rd
- 607 Mount View St
- 124 Pimpernel Place
- 373 Bowman Rd
- 331 Pomeroy Rd
- 122 S Shenandoah Ave Unit 1
- 12 Portsmouth Rd
- 9 Shenandoah Commons Way
- 1329 Robinhood Ln
- 423 Happy Creek Rd
- 615 Villa Ave Unit B
- 328 Jamestown Rd
- 343 Kendrick Ln
- 443 Arrowhead Rd Unit ID1385599P
- 852 Morgan Place
- 105 Checkerspot Way
- 129 Checkerspot Way
- 133 Pineview Dr
- 175 Easy Hollow Rd
- 730 Bennys Beach Rd
- 411 Whiskey Still Rd
- 332 Zea St
- 385 E King St
Ask me questions while you tour the home.







