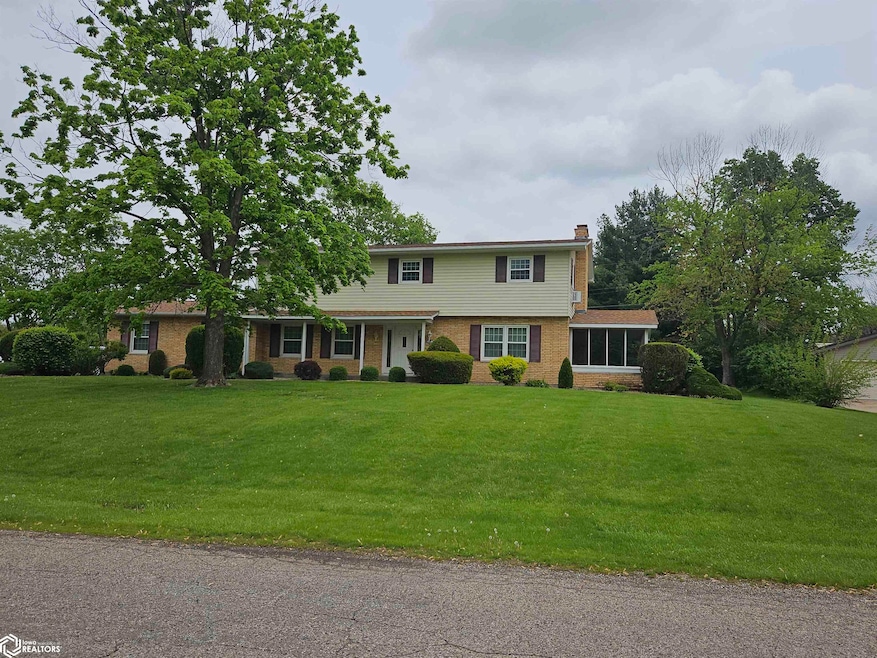302 Hillcrest Dr Hamilton, IL 62341
Estimated payment $1,366/month
Highlights
- Fireplace
- Tile Flooring
- Baseboard Heating
- Hamilton High School Rated 10
About This Home
So much to love about this 4 BR, 2 BA home! It's located in a desirable neighborhood and situated on a double lot with mature landscaping. Lots of space for backyard entertaining and or kids' activities. The kitchen and laundry are easily accessed from the garage and back patio area. A full dining room as well as large living area are on the main floor with additional 3 season porch off living space. Upstairs you have a large Master as well as 3 additional bedrooms. The basement has large family room, wet-bar and additional office or craft room, as well as storage area. Kitchen and baths have been updated. If you are ready for a bigger home come take a look!
Home Details
Home Type
- Single Family
Year Built
- Built in 1965
Parking
- 2
Home Design
- Brick Exterior Construction
Interior Spaces
- Fireplace
- Window Treatments
- Basement Fills Entire Space Under The House
Kitchen
- Microwave
- Freezer
- Dishwasher
Flooring
- Carpet
- Tile
Laundry
- Dryer
- Washer
Utilities
- Baseboard Heating
Map
Home Values in the Area
Average Home Value in this Area
Tax History
| Year | Tax Paid | Tax Assessment Tax Assessment Total Assessment is a certain percentage of the fair market value that is determined by local assessors to be the total taxable value of land and additions on the property. | Land | Improvement |
|---|---|---|---|---|
| 2024 | $5,266 | $71,544 | $6,949 | $64,595 |
| 2023 | $5,266 | $65,982 | $6,409 | $59,573 |
| 2022 | $4,928 | $62,341 | $6,055 | $56,286 |
| 2021 | $4,223 | $57,595 | $5,594 | $52,001 |
| 2020 | $4,192 | $56,465 | $5,484 | $50,981 |
| 2019 | $4,139 | $55,906 | $5,430 | $50,476 |
| 2018 | $4,260 | $57,222 | $5,558 | $51,664 |
| 2017 | $3,973 | $56,488 | $5,487 | $51,001 |
| 2015 | $3,590 | $56,777 | $5,515 | $51,262 |
| 2014 | $3,590 | $53,316 | $5,179 | $48,137 |
| 2012 | $3,590 | $53,316 | $5,179 | $48,137 |
Property History
| Date | Event | Price | List to Sale | Price per Sq Ft |
|---|---|---|---|---|
| 12/31/2025 12/31/25 | Price Changed | $180,000 | -12.2% | $79 / Sq Ft |
| 09/15/2025 09/15/25 | Price Changed | $205,000 | -12.8% | $90 / Sq Ft |
| 05/05/2025 05/05/25 | For Sale | $235,000 | -- | $103 / Sq Ft |
Source: NoCoast MLS
MLS Number: NOC6327263
APN: 11-29-378-035
- 302 Woodland Dr
- 1540 Keokuk St
- 860 N 5th St
- 793 E Co Road 1430
- 470 Alvord St
- 0 S28 T5 R8 Oakcrest Add Lots 4-6 Blk 5 Montebello Unit MRD12309102
- 1050 Main St
- 250-260 S 13th St
- 1541 Elm St
- 936 E Co Road 1450
- 957 E County Rd 1450
- 1513 Illinois 96
- 503 Grand Ave
- 627 Grand Ave
- 729 Grand Ave
- 1025 Grand Ave
- 909 Leighton St
- 717 N 10th St
- 1228 Grand Ave
- 826 N 12th St
Ask me questions while you tour the home.







