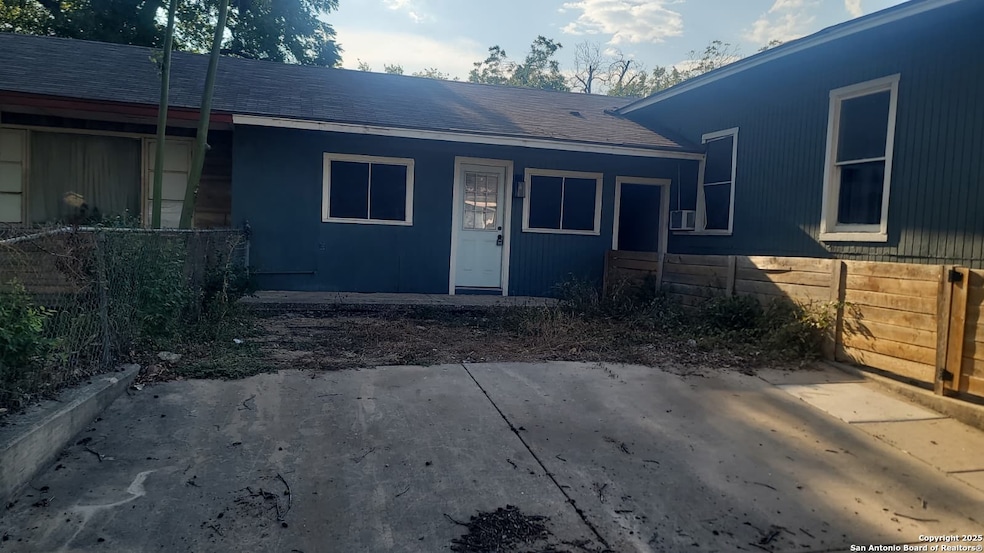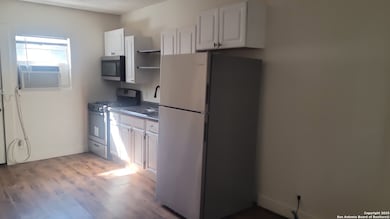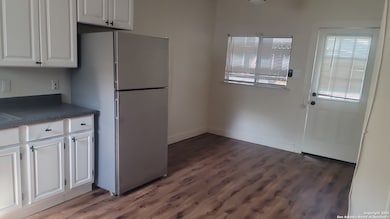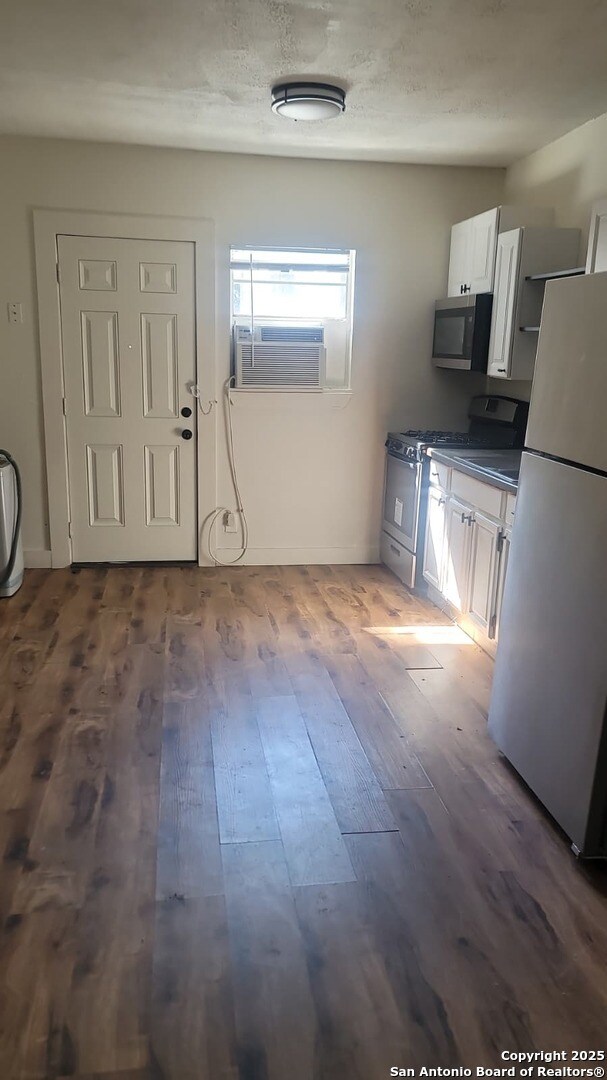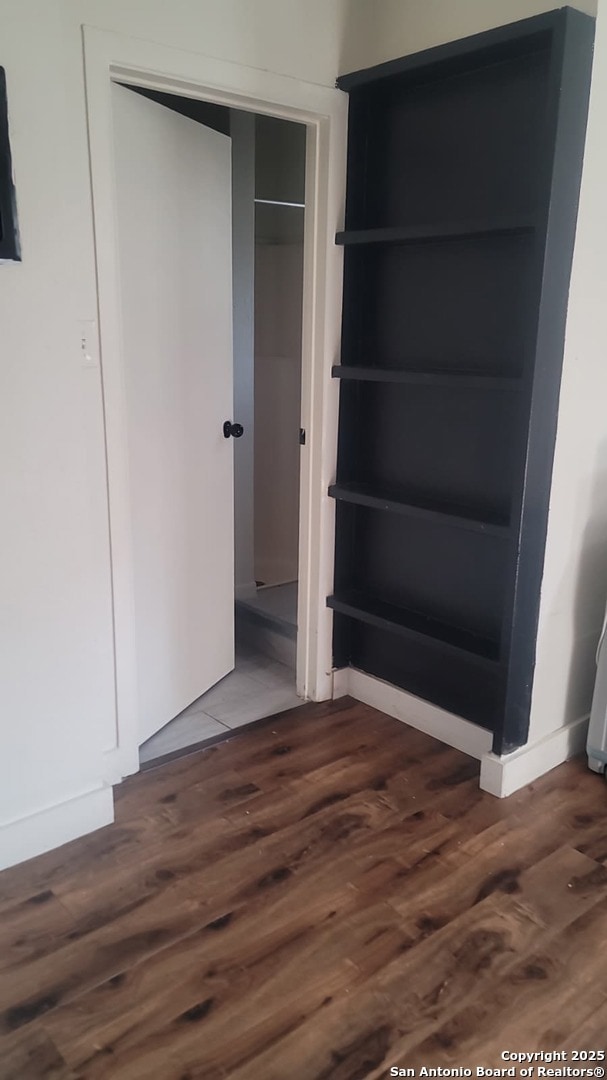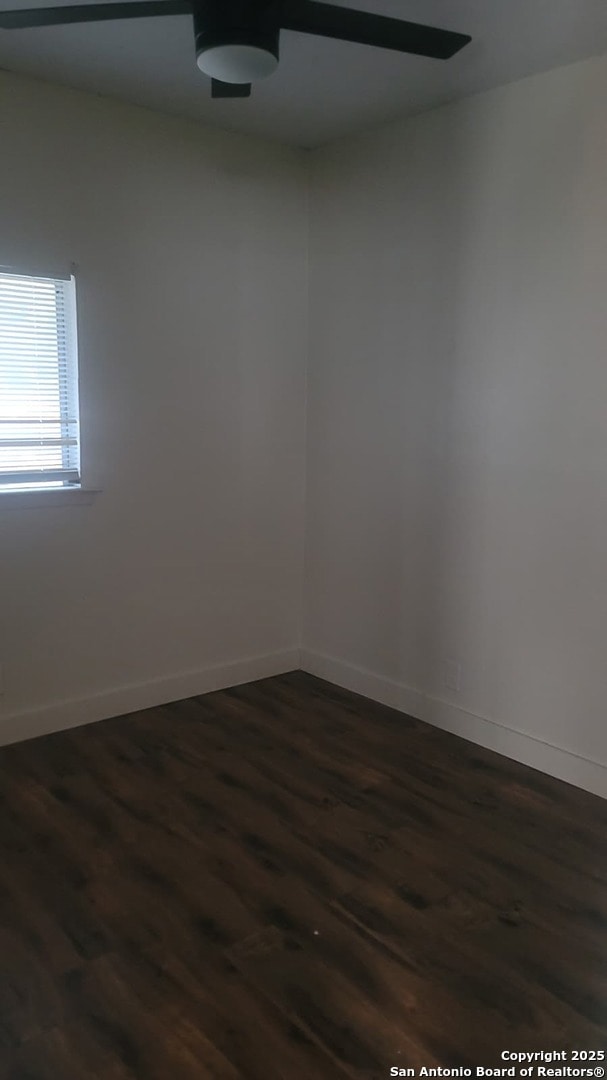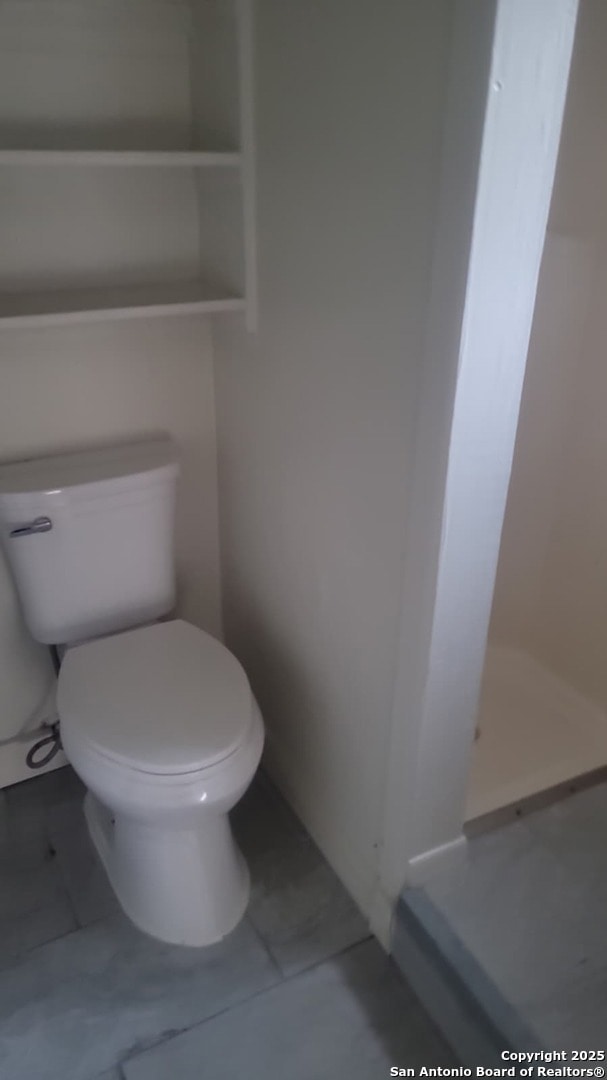302 Hollenbeck Ave Unit 2 San Antonio, TX 78211
Quintana NeighborhoodAbout This Home
Beautiful Condo for Rent in San Antonio (78211) Conveniently located, this one-bedroom, one-bathroom condo offers an open floor plan with kitchen, living, and dining areas, plus stylish laminate flooring throughout. The property also provides a private-open parking area with space for up to two vehicles. Section 8 qualified Don't miss this opportunity-schedule your showing today!
Listing Agent
Rossana Raggio
Ruben Schaeffer, Broker Listed on: 09/07/2025
Property Details
Home Type
- Multi-Family
Year Built
- Built in 1955
Lot Details
- 7,449 Sq Ft Lot
Home Design
- Triplex
- Slab Foundation
- Composition Roof
- Stucco
Interior Spaces
- 1-Story Property
- Window Treatments
Kitchen
- Stove
- Microwave
Bedrooms and Bathrooms
- 1 Bedroom
- 1 Full Bathroom
Schools
- Athens Elementary School
- Dwight Middle School
- S San Ant High School
Utilities
- One Cooling System Mounted To A Wall/Window
- Window Unit Heating System
Community Details
- Quintana Road Subdivision
Listing and Financial Details
- Assessor Parcel Number 089080120010
- Seller Concessions Not Offered
Map
Source: San Antonio Board of REALTORS®
MLS Number: 1898758
- 3118 W Gerald Ave
- 118 Tampa Ave
- 2507 W Southcross Blvd
- 211 Wilcox Ave
- 1523 Quintana Rd
- 240 Dacus St
- 502 King Ave
- 148 Gifford St
- 241 Peabody Ave Unit 3
- 1117 Fenfield Ave
- 519 Price Ave
- 143 Price Ave
- 2423 W Gerald Ave
- 244 Lovett Ave
- 231 Prospect St
- 1330 Fenfield Ave
- 1334 Fenfield Ave
- 7218 Luna Ct
- 1430 Vickers Ave
- 4040 SW Military Dr Unit 17
- 1721 Quintana Rd Unit 101
- 3038 W Gerald Ave
- 528 Wilcox Ave Unit 1
- 211 Pierian Ave Unit 1
- 602 Lovett Ave Unit 2
- 602 Lovett Ave Unit 4
- 838 King Ave
- 212 Bynum Ave Unit 2
- 1723 W Mayfield Blvd Unit 4
- 1723 W Mayfield Blvd Unit 5
- 1723 W Mayfield Blvd Unit 2
- 1723 W Mayfield Blvd Unit 6
- 1027 King Ave Unit C
- 1027 King Ave Unit B
- 1638 W Mayfield Blvd
- 120 Gifford St
- 124 Gifford St
- 2513 Quintana Rd Unit 6
- 1927 W Mayfield Blvd Unit 1
- 1927 W Mayfield Blvd Unit 2
