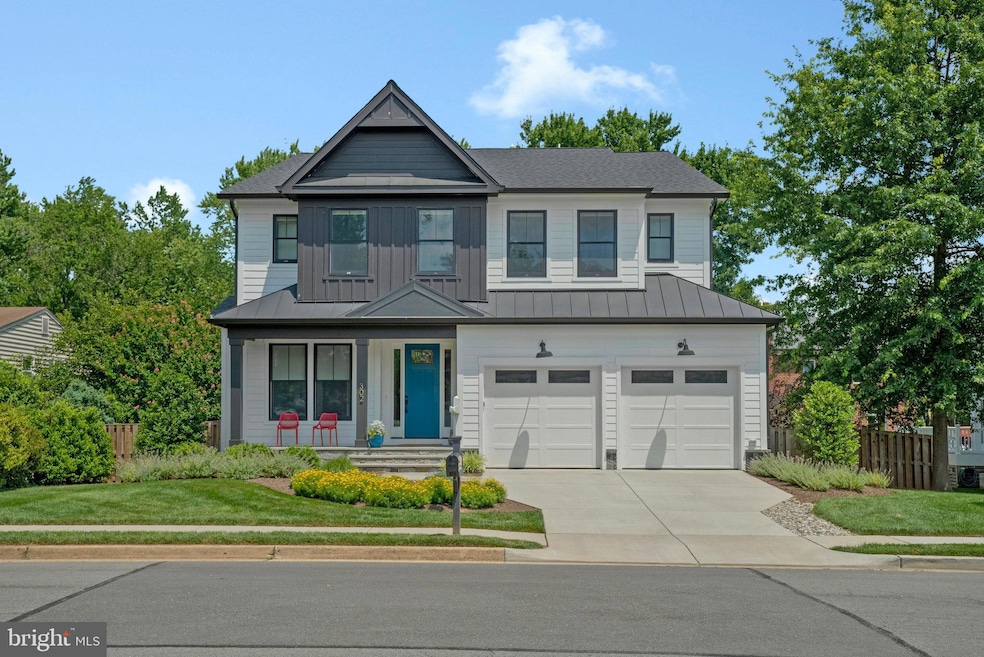
302 Jade Ct NW Vienna, VA 22180
Estimated payment $14,975/month
Highlights
- Craftsman Architecture
- Wood Flooring
- Beamed Ceilings
- Louise Archer Elementary School Rated A
- No HOA
- 2 Car Direct Access Garage
About This Home
Welcome to your dream home at 302 Jade Court NW, Vienna. Vienna is consistently ranked as one of the best places to live in the DC metropolitan area. Nestled in a serene cul-de-sac, this expansive modern farmhouse offers an impressive 6,000+ square feet of living space on a generous 11,342 square foot lot and plenty of walkability. With 6 bedrooms and 7 bathrooms, this home is designed to accommodate both comfort and style. The main level boasts an open-concept design with 10-foot ceilings, flowing seamlessly from a spacious family room to a gourmet kitchen. The kitchen features dual islands, two ovens, built in fridge with paneled doors and a walk-in pantry. Hardwood floors throughout, custom built ins, and a dedicated home office provide a quiet and professional space. Primary Suite has a boutique style walk in closet and a spa inspired bathroom. All remaining bedrooms are en suite. The fully finished basement is an entertainer’s paradise with a wet bar and ample space for recreation. A must see!
Home Details
Home Type
- Single Family
Est. Annual Taxes
- $25,312
Year Built
- Built in 2022
Lot Details
- 0.26 Acre Lot
- Cul-De-Sac
- Wood Fence
- Landscaped
- No Through Street
- Level Lot
- Property is zoned 903
Parking
- 2 Car Direct Access Garage
Home Design
- Craftsman Architecture
- Architectural Shingle Roof
- Concrete Perimeter Foundation
- HardiePlank Type
Interior Spaces
- Property has 4 Levels
- Beamed Ceilings
- Tray Ceiling
- Ceiling height of 9 feet or more
- Gas Fireplace
- Alarm System
- Laundry on upper level
- Finished Basement
Flooring
- Wood
- Luxury Vinyl Tile
Bedrooms and Bathrooms
Schools
- Louise Archer Elementary School
- Thoreau Middle School
- Madison High School
Utilities
- 90% Forced Air Heating and Cooling System
- Natural Gas Water Heater
- Municipal Trash
Community Details
- No Home Owners Association
- Built by J.D.A. Custom Homes
- Jade Manor Subdivision, Magnolia Floorplan
Listing and Financial Details
- Tax Lot 8
- Assessor Parcel Number 0383 31 0008
Map
Home Values in the Area
Average Home Value in this Area
Tax History
| Year | Tax Paid | Tax Assessment Tax Assessment Total Assessment is a certain percentage of the fair market value that is determined by local assessors to be the total taxable value of land and additions on the property. | Land | Improvement |
|---|---|---|---|---|
| 2024 | $24,556 | $2,119,610 | $471,000 | $1,648,610 |
| 2023 | $22,238 | $1,970,580 | $451,000 | $1,519,580 |
| 2022 | $17,954 | $1,841,170 | $421,000 | $1,420,170 |
| 2021 | $7,752 | $660,620 | $351,000 | $309,620 |
| 2020 | $7,460 | $630,360 | $341,000 | $289,360 |
| 2019 | $7,301 | $616,930 | $336,000 | $280,930 |
| 2018 | $7,001 | $608,750 | $336,000 | $272,750 |
| 2017 | $7,036 | $606,050 | $336,000 | $270,050 |
| 2016 | $6,963 | $601,050 | $331,000 | $270,050 |
| 2015 | $6,399 | $573,380 | $321,000 | $252,380 |
| 2014 | $7,120 | $530,440 | $301,000 | $229,440 |
Property History
| Date | Event | Price | Change | Sq Ft Price |
|---|---|---|---|---|
| 06/28/2025 06/28/25 | Pending | -- | -- | -- |
| 06/25/2025 06/25/25 | For Sale | $2,325,000 | +10.0% | $383 / Sq Ft |
| 04/28/2022 04/28/22 | Sold | $2,114,510 | +3.5% | $347 / Sq Ft |
| 01/19/2022 01/19/22 | Pending | -- | -- | -- |
| 01/19/2022 01/19/22 | Price Changed | $2,042,125 | +1.1% | $335 / Sq Ft |
| 01/08/2022 01/08/22 | Price Changed | $2,020,000 | +3.3% | $332 / Sq Ft |
| 11/03/2021 11/03/21 | Price Changed | $1,955,000 | -- | $321 / Sq Ft |
Purchase History
| Date | Type | Sale Price | Title Company |
|---|---|---|---|
| Deed | $2,114,510 | Stewart Title | |
| Deed | $675,000 | Northern Va Land Ttl Inc | |
| Warranty Deed | $525,000 | -- | |
| Deed | $175,000 | -- |
Mortgage History
| Date | Status | Loan Amount | Loan Type |
|---|---|---|---|
| Open | $1,374,432 | New Conventional | |
| Previous Owner | $1,231,250 | Construction | |
| Previous Owner | $438,000 | New Conventional | |
| Previous Owner | $515,490 | FHA | |
| Previous Owner | $140,000 | New Conventional |
Similar Homes in Vienna, VA
Source: Bright MLS
MLS Number: VAFX2250410
APN: 0383-31-0008
- 214 Lewis St NW
- 440 Lewis St NW
- 113 Pleasant St NW Unit 6
- 109 Market Square NW Unit 33
- 126 Mendon Ln SW
- 403 Colin Ln NW
- 9745 Vale Rd NW
- 2566 Glengyle Dr Unit 163
- 2576 Chain Bridge Rd
- 500 Roland St SW
- 130 Wilmar Place NW
- 604 Blackstone Terrace NW
- 310 Johnson St SW
- 9750 Vale Rd NW
- 318 Center St N
- 2447 Flint Hill Rd
- 323 Center St N
- 389 Holmes Dr NW
- 613 Upham Place NW
- 9850 Jerry Ln






