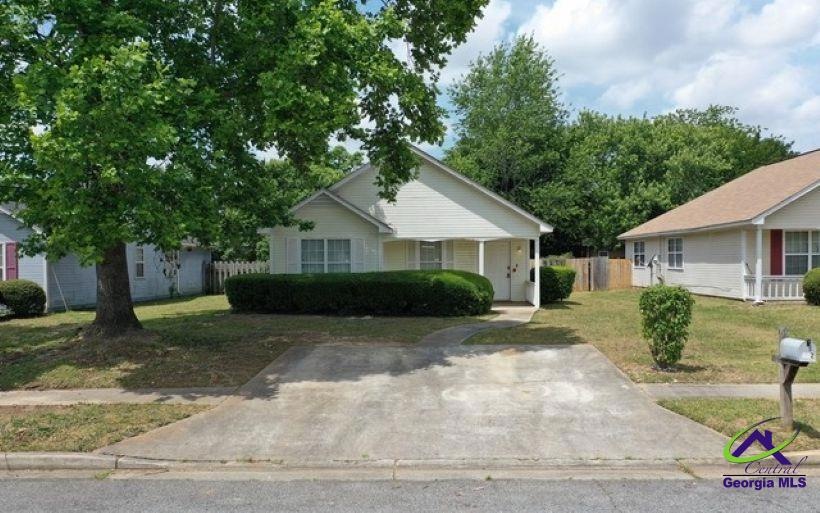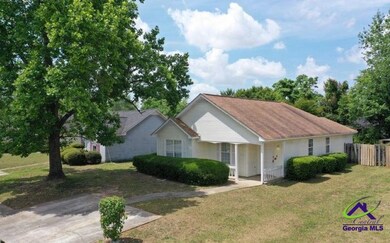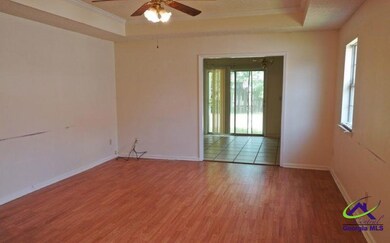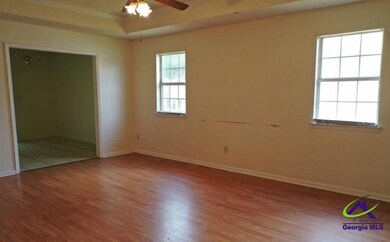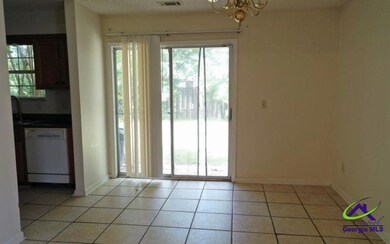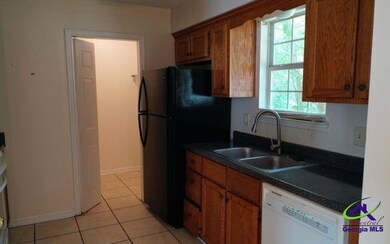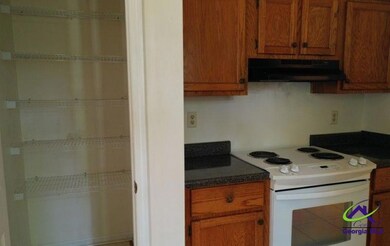302 Kensington Cir Warner Robins, GA 31093
Estimated payment $1,009/month
Highlights
- Covered Patio or Porch
- Tile Flooring
- Central Heating and Cooling System
- Eat-In Kitchen
- 1-Story Property
- Combination Kitchen and Dining Room
About This Home
Imagine your life unfolding in this charming 3-bedroom, 2-bathroom home, perfectly positioned for convenience and comfort in Warner Robins. Picture yourself effortlessly stepping out your front door and within minutes finding yourself at local schools, a variety of delicious restaurants, and all the shopping you could desire. Beyond the prime location, this home offers a haven of appealing features. Envision relaxing on your private back patio, perhaps with a cool drink on a warm Georgia evening, while the kids or pets enjoy the freedom of the securely fenced-in yard. Mornings could be spent sipping coffee on your welcoming front porch, watching the world gently wake up. Inside, thoughtful details elevate the everyday. Elegant tray ceilings add a touch of architectural interest, while the separate dining room sets the stage for memorable meals with loved ones. A convenient pantry ensures your kitchen stays organized, and spacious walk-in closets provide ample storage. This isn't just a house; it's a lifestyle waiting to be embraced. Don't miss the opportunity to make this conveniently located and beautifully appointed home yours.
Home Details
Home Type
- Single Family
Est. Annual Taxes
- $1,433
Year Built
- Built in 1993
Lot Details
- 8,712 Sq Ft Lot
- Privacy Fence
Home Design
- Slab Foundation
- Wood Siding
Interior Spaces
- 1,219 Sq Ft Home
- 1-Story Property
- Ceiling Fan
- Combination Kitchen and Dining Room
Kitchen
- Eat-In Kitchen
- Electric Range
- Free-Standing Range
- Dishwasher
Flooring
- Laminate
- Tile
Bedrooms and Bathrooms
- 3 Bedrooms
- 2 Full Bathrooms
Schools
- Parkwood Elementary School
- Northside Middle School
- Northside High School
Additional Features
- Covered Patio or Porch
- Central Heating and Cooling System
Listing and Financial Details
- Legal Lot and Block 3 / B
Map
Home Values in the Area
Average Home Value in this Area
Tax History
| Year | Tax Paid | Tax Assessment Tax Assessment Total Assessment is a certain percentage of the fair market value that is determined by local assessors to be the total taxable value of land and additions on the property. | Land | Improvement |
|---|---|---|---|---|
| 2024 | $1,433 | $43,800 | $6,000 | $37,800 |
| 2023 | $1,206 | $36,560 | $6,000 | $30,560 |
| 2022 | $678 | $29,480 | $4,200 | $25,280 |
| 2021 | $592 | $25,600 | $4,200 | $21,400 |
| 2020 | $506 | $21,800 | $4,200 | $17,600 |
| 2019 | $506 | $21,800 | $4,200 | $17,600 |
| 2018 | $506 | $21,800 | $4,200 | $17,600 |
| 2017 | $507 | $21,800 | $4,200 | $17,600 |
| 2016 | $508 | $21,800 | $4,200 | $17,600 |
| 2015 | -- | $21,800 | $4,200 | $17,600 |
| 2014 | -- | $21,800 | $4,200 | $17,600 |
| 2013 | -- | $21,800 | $4,200 | $17,600 |
Property History
| Date | Event | Price | List to Sale | Price per Sq Ft | Prior Sale |
|---|---|---|---|---|---|
| 11/17/2025 11/17/25 | Price Changed | $168,900 | +9.7% | $139 / Sq Ft | |
| 10/09/2025 10/09/25 | For Sale | $153,900 | 0.0% | $126 / Sq Ft | |
| 09/19/2025 09/19/25 | Pending | -- | -- | -- | |
| 08/11/2025 08/11/25 | Price Changed | $153,900 | -8.9% | $126 / Sq Ft | |
| 06/23/2025 06/23/25 | Price Changed | $168,900 | -5.6% | $139 / Sq Ft | |
| 04/30/2025 04/30/25 | For Sale | $178,900 | +179.5% | $147 / Sq Ft | |
| 12/30/2016 12/30/16 | Sold | $64,000 | -8.4% | $53 / Sq Ft | View Prior Sale |
| 09/15/2016 09/15/16 | Pending | -- | -- | -- | |
| 08/02/2016 08/02/16 | For Sale | $69,900 | 0.0% | $57 / Sq Ft | |
| 02/17/2014 02/17/14 | Rented | $795 | 0.0% | -- | |
| 01/18/2014 01/18/14 | Under Contract | -- | -- | -- | |
| 10/31/2013 10/31/13 | For Rent | $795 | -- | -- |
Purchase History
| Date | Type | Sale Price | Title Company |
|---|---|---|---|
| Interfamily Deed Transfer | -- | None Available | |
| Warranty Deed | -- | None Listed On Document | |
| Warranty Deed | $67,500 | -- | |
| Warranty Deed | -- | -- | |
| Deed | -- | -- | |
| Deed | $62,000 | -- |
Mortgage History
| Date | Status | Loan Amount | Loan Type |
|---|---|---|---|
| Open | $84,000 | New Conventional | |
| Closed | $84,000 | New Conventional |
Source: Central Georgia MLS
MLS Number: 256659
APN: 0W71C0019000
- 126 Kensington Cir
- 608 Clemson Dr
- 203 Stevens St
- 606 Gawin Dr
- 613 Greenbriar Rd
- 158 Martin Mill Trail
- 113 Martin Mill Trail
- 1005 Elberta Rd
- 104 Merlin St
- 835 Johnson Rd
- 319 Sarah Dr
- 308 Orchard Ln
- 405 Westcliff Cir Unit A
- 204 Westcliff Center St
- 101 Woodcrest Cir
- 206 Northlake Dr
- 102 Westcliff Center St Unit D
- 1005 Green St
- 600 Arizona Ave
- 200 Olympia Dr
