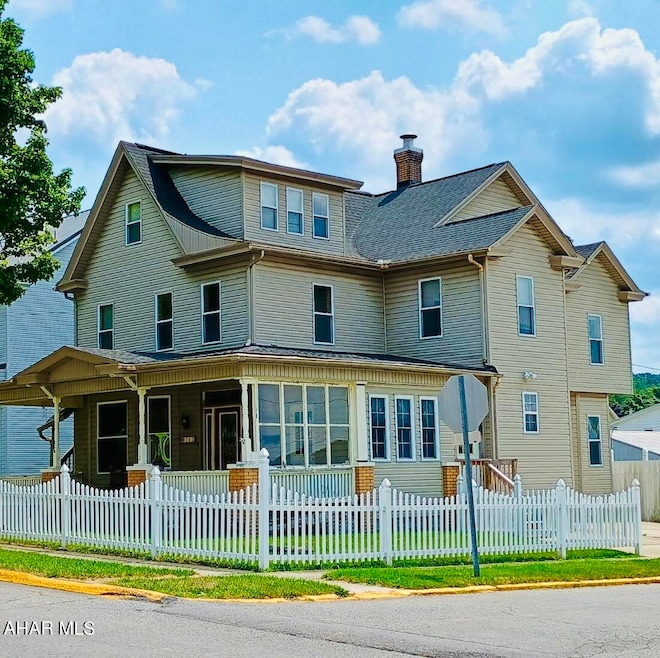302 Keystone Ave Cresson, PA 16630
Estimated payment $1,199/month
Highlights
- Deck
- Finished Attic
- Covered Patio or Porch
- Wood Flooring
- No HOA
- 3-minute walk to Keysone Ave Park
About This Home
Looking for a home with tons of character and charm? This beauty built in the 1940's boast that old time cozy feeling. Come see this gorgeous home just right off the main street in Cresson. Step inside the front beveled glass door into a large living room that boast stately columns leading into a nice size family room. Then enter into a large dining room with large windows bringing in the natural light. this room also has beautiful hardwood floors! Downstairs you will find a large eat in kitchen (with pantry). A 3/4 Bath is located on the first floor also.
On the second floor are three large bedrooms and a beautiful full bath. The second floor also has washer and dryer hookup, and a bonus room for extra storage or an office. The third floor contains a full bathroom, small kitchen, and a bedroom and a bonus room.
The landing at the top of the steps could serve as a small living room. Turn the 3rd floor into added income. An additional door is available to make its own private entrance. Outside is a huge deck, great for entertaining. Newer roof, and 42 new windows throughout. The front features a large, covered porch to sit and relax. This home has so much to offer. Schedule a showing today to see all this for yourself!
Home Details
Home Type
- Single Family
Est. Annual Taxes
- $1,601
Year Built
- Built in 1940
Lot Details
- 4,792 Sq Ft Lot
- Wood Fence
- Level Lot
- Cleared Lot
Parking
- Off-Street Parking
Home Design
- Block Foundation
- Shingle Roof
- Vinyl Siding
Interior Spaces
- 4,376 Sq Ft Home
- 3-Story Property
- Ceiling Fan
- Insulated Windows
- Basement Fills Entire Space Under The House
- Finished Attic
- Oven
Flooring
- Wood
- Carpet
- Linoleum
- Laminate
Bedrooms and Bathrooms
- 5 Bedrooms
Outdoor Features
- Deck
- Covered Patio or Porch
Utilities
- No Cooling
- Heating System Uses Natural Gas
Community Details
- No Home Owners Association
Listing and Financial Details
- Assessor Parcel Number 015-119058
Map
Home Values in the Area
Average Home Value in this Area
Tax History
| Year | Tax Paid | Tax Assessment Tax Assessment Total Assessment is a certain percentage of the fair market value that is determined by local assessors to be the total taxable value of land and additions on the property. | Land | Improvement |
|---|---|---|---|---|
| 2025 | $903 | $15,340 | $600 | $14,740 |
| 2024 | $1,601 | $15,340 | $600 | $14,740 |
| 2023 | $1,549 | $15,340 | $600 | $14,740 |
| 2022 | $1,542 | $15,340 | $600 | $14,740 |
| 2021 | $1,544 | $15,340 | $600 | $14,740 |
| 2020 | $1,544 | $15,340 | $600 | $14,740 |
| 2019 | $1,544 | $15,340 | $600 | $14,740 |
| 2018 | $1,536 | $15,340 | $600 | $14,740 |
| 2017 | $1,544 | $15,340 | $600 | $14,740 |
| 2016 | $529 | $15,340 | $600 | $14,740 |
| 2015 | $453 | $15,340 | $600 | $14,740 |
| 2014 | $453 | $15,340 | $600 | $14,740 |
Property History
| Date | Event | Price | Change | Sq Ft Price |
|---|---|---|---|---|
| 08/06/2025 08/06/25 | Price Changed | $200,000 | +2.6% | $46 / Sq Ft |
| 08/06/2025 08/06/25 | Price Changed | $195,000 | -9.3% | $45 / Sq Ft |
| 03/20/2025 03/20/25 | Price Changed | $215,000 | -4.4% | $49 / Sq Ft |
| 02/11/2025 02/11/25 | For Sale | $225,000 | 0.0% | $51 / Sq Ft |
| 02/08/2025 02/08/25 | Off Market | $225,000 | -- | -- |
| 01/13/2025 01/13/25 | Price Changed | $225,000 | -4.3% | $51 / Sq Ft |
| 08/09/2024 08/09/24 | For Sale | $235,000 | -- | $54 / Sq Ft |
Purchase History
| Date | Type | Sale Price | Title Company |
|---|---|---|---|
| Quit Claim Deed | -- | -- |
Mortgage History
| Date | Status | Loan Amount | Loan Type |
|---|---|---|---|
| Open | $8,000 | Unknown |
Source: Allegheny Highland Association of REALTORS®
MLS Number: 75414
APN: 015-119058
- 821 Keystone Ave Unit 3
- 244 St Mary St Unit 4
- 823 Main St Unit 1
- 823 Main St Unit 2
- 327 E High St Unit 2nd Floor
- 325 E High St Unit 2
- 000 N West St
- 101 41st St Unit 1 #2
- 106 Ruskin Dr Unit 1
- 2017 13th Ave
- 1911 13th Ave
- 233 Calder St Unit 2
- 1311 16th St Unit 1
- 810-812-812 N Montgomery St
- 1406 11th Ave Unit 1
- 517 18th St
- 517 18th St Unit 101
- 1409 13th St Unit 1
- 1201 S 27th St
- 1513 12th St Unit 2nd fl







