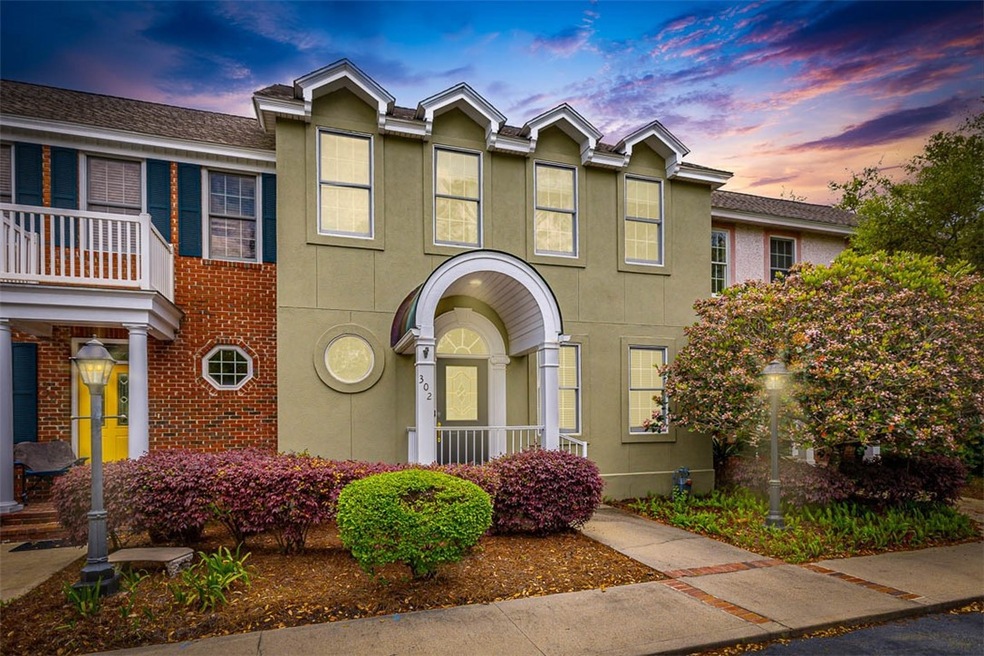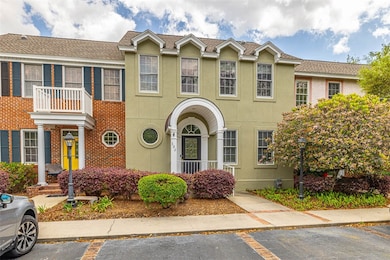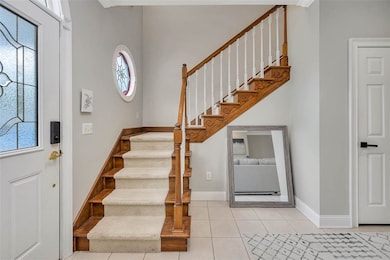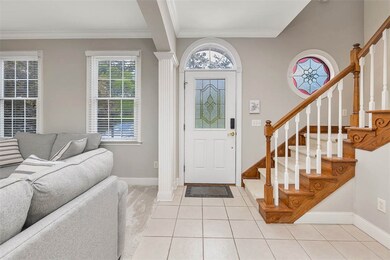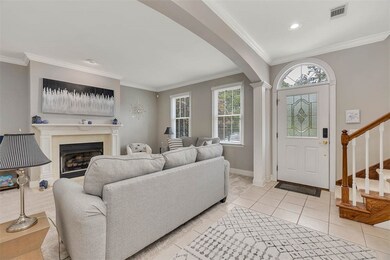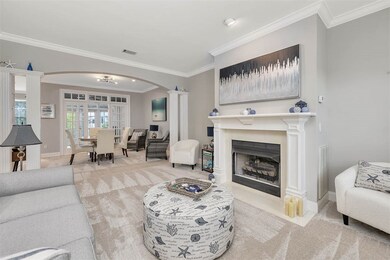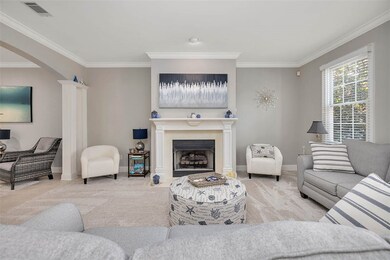302 Lantern Walk Saint Simons Island, GA 31522
Estimated payment $3,275/month
Highlights
- Gated Community
- Crown Molding
- Ceramic Tile Flooring
- Oglethorpe Point Elementary School Rated A
- Cooling Available
- Landscaped
About This Home
This pristine townhome is move-in ready in a quiet, gated community. The living area includes a gas log fireplace, dining space, and a flex room that could be a home office or sunroom. There is a lovely screened in porch to have your morning coffee. Both bedrooms have private baths and spacious walk in closets. The laundry room is conveniently located upstairs near the bedrooms. The property is not located in a flood zone, the association chose to have the buildings covered and this is included in the monthly association fee. If you are looking for low maintenance living, this is your spot! Very convenient to the causeway, restaurants, and shopping. No short term rentals in this community. **Can be sold furnished**
Walk through video:
Listing Agent
DeLoach Sotheby's International Realty License #157072 Listed on: 07/14/2025
Property Details
Home Type
- Condominium
Est. Annual Taxes
- $925
Year Built
- Built in 1999
Lot Details
- Property fronts a private road
- Property fronts a county road
- Landscaped
HOA Fees
- $425 Monthly HOA Fees
Home Design
- Slab Foundation
- Fire Rated Drywall
- Asphalt Roof
- Stucco
Interior Spaces
- 2,114 Sq Ft Home
- 2-Story Property
- Crown Molding
- Ceiling Fan
- Gas Log Fireplace
- Living Room with Fireplace
Kitchen
- Oven
- Range
- Microwave
- Dishwasher
- Disposal
Flooring
- Carpet
- Ceramic Tile
Bedrooms and Bathrooms
- 2 Bedrooms
Laundry
- Laundry on upper level
- Dryer
- Washer
Parking
- 2 Parking Spaces
- Paved Parking
Eco-Friendly Details
- Energy-Efficient Insulation
Schools
- St. Simons Elementary School
- Glynn Middle School
- Glynn Academy High School
Utilities
- Cooling Available
- Heat Pump System
- Underground Utilities
Listing and Financial Details
- Assessor Parcel Number 04-11338
Community Details
Overview
- Association fees include flood insurance, insurance, ground maintenance, pest control, reserve fund, trash
- The Gates Of St. Simons Condominium Association, Phone Number (248) 229-9480
- The Gates Of St. Simons Condos Subdivision
Pet Policy
- Pets Allowed
Security
- Gated Community
Map
Home Values in the Area
Average Home Value in this Area
Tax History
| Year | Tax Paid | Tax Assessment Tax Assessment Total Assessment is a certain percentage of the fair market value that is determined by local assessors to be the total taxable value of land and additions on the property. | Land | Improvement |
|---|---|---|---|---|
| 2025 | $5,407 | $215,600 | $0 | $215,600 |
| 2024 | $2,981 | $118,880 | $0 | $118,880 |
| 2023 | $2,919 | $118,800 | $0 | $118,800 |
| 2022 | $2,979 | $118,800 | $0 | $118,800 |
| 2021 | $3,072 | $118,800 | $0 | $118,800 |
| 2020 | $3,102 | $118,800 | $0 | $118,800 |
| 2019 | $2,935 | $112,400 | $0 | $112,400 |
| 2018 | $2,935 | $112,400 | $0 | $112,400 |
| 2017 | $2,689 | $103,000 | $0 | $103,000 |
| 2016 | $2,472 | $103,000 | $0 | $103,000 |
| 2015 | $2,372 | $98,440 | $0 | $98,440 |
| 2014 | $2,372 | $98,440 | $0 | $98,440 |
Property History
| Date | Event | Price | List to Sale | Price per Sq Ft | Prior Sale |
|---|---|---|---|---|---|
| 11/21/2025 11/21/25 | Price Changed | $525,000 | -4.5% | $248 / Sq Ft | |
| 11/21/2025 11/21/25 | Pending | -- | -- | -- | |
| 11/21/2025 11/21/25 | For Sale | $550,000 | 0.0% | $260 / Sq Ft | |
| 09/26/2025 09/26/25 | Off Market | $550,000 | -- | -- | |
| 07/14/2025 07/14/25 | For Sale | $550,000 | +31.7% | $260 / Sq Ft | |
| 02/27/2023 02/27/23 | Sold | $417,500 | +0.6% | $197 / Sq Ft | View Prior Sale |
| 01/18/2023 01/18/23 | Pending | -- | -- | -- | |
| 01/16/2023 01/16/23 | For Sale | $415,000 | -- | $196 / Sq Ft |
Purchase History
| Date | Type | Sale Price | Title Company |
|---|---|---|---|
| Trustee Deed | $417,500 | -- | |
| Warranty Deed | -- | -- | |
| Warranty Deed | $126,289 | -- | |
| Deed | $375,000 | -- | |
| Warranty Deed | $292,000 | -- |
Mortgage History
| Date | Status | Loan Amount | Loan Type |
|---|---|---|---|
| Previous Owner | $100,000 | New Conventional | |
| Previous Owner | $175,000 | New Conventional | |
| Previous Owner | $233,600 | New Conventional |
Source: Golden Isles Association of REALTORS®
MLS Number: 1655250
APN: 04-11338
- 116 Ashwood Way
- 104 Ashwood Way
- 103 Travellers Way
- 622 Brockinton Point
- 101 Barkentine Ct Unit A-1
- 123 Shadow Wood Bend
- 129 Shadow Wood Bend
- 131 Shadow Wood Bend
- 156 Shady Brook Cir Unit 101
- 109 Shady Brook Cir Unit 301
- 222 Walmar Grove
- 99 Brook Dr
- 117 Quamley Wells Dr
- 150 Shady Brook Cir Unit 201
- 105 Brook Dr
- 306 Reserve Ln
- 113 Brook Dr
- 146 Shady Brook Cir Unit 301
- 112 Brookfield Trace
- 361 Brockinton Marsh
