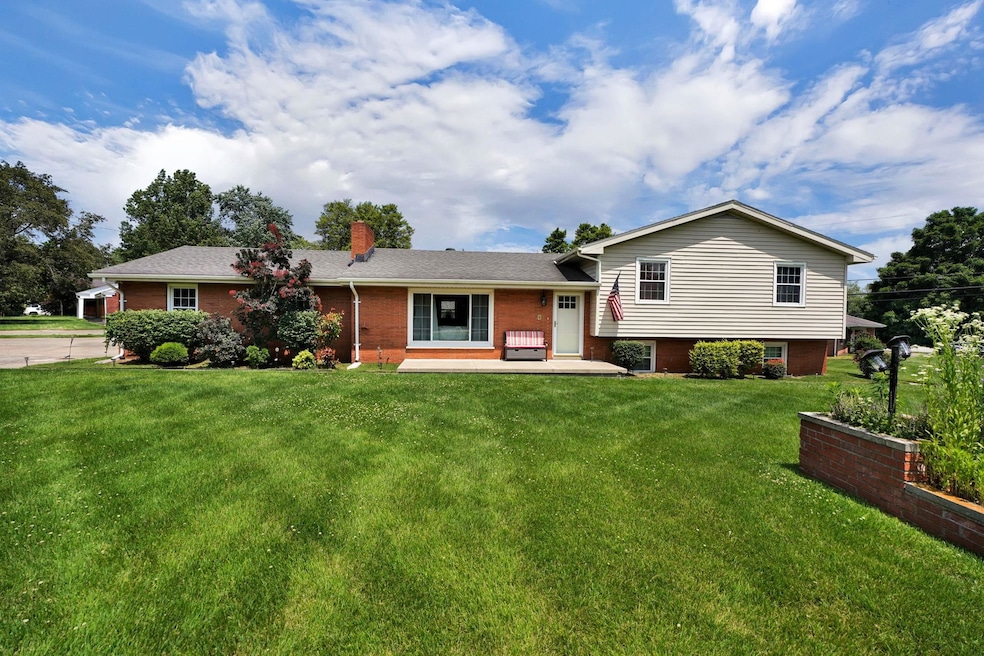
302 Larue Rd Henderson, KY 42420
Henderson East End NeighborhoodEstimated payment $1,574/month
Total Views
8,687
4
Beds
2.5
Baths
1,356
Sq Ft
$192
Price per Sq Ft
Highlights
- 0.58 Acre Lot
- Fireplace
- Brick Veneer
- Wood Flooring
- 2 Car Attached Garage
- Patio
About This Home
Welcome to your dream home! This spacious 4-bedroom, 2.5-bath multi-level home offers the perfect blend of comfort and style. Conveniently located near downtown, this property boasts fresh new paint throughout and a beautifully upgraded kitchen featuring modern finishes and ample storage-ideal for both everyday living and entertaining. With multiple living areas and thoughtful design across levels, there's plenty of space for everyone to enjoy. Don't miss your chance to own this move-in-ready gem!
Home Details
Home Type
- Single Family
Est. Annual Taxes
- $2,031
Year Built
- Built in 1977
Lot Details
- 0.58 Acre Lot
- Lot Dimensions are 173x145
- Back Yard Fenced
- Property is zoned City
Home Design
- Brick Veneer
- Concrete Foundation
- Fire Rated Drywall
- Shingle Roof
Interior Spaces
- 1,356 Sq Ft Home
- Multi-Level Property
- Fireplace
- Blinds
- Partially Finished Basement
Kitchen
- Oven or Range
- Microwave
- Dishwasher
Flooring
- Wood
- Carpet
- Tile
- Vinyl
Bedrooms and Bathrooms
Parking
- 2 Car Attached Garage
- Parking Available
- Driveway
Outdoor Features
- Patio
Schools
- East Heights Elementary School
- North Jr High Middle School
Utilities
- Forced Air Heating and Cooling System
- Gas Available
- Gas Water Heater
- Septic System
- Cable TV Available
Map
Create a Home Valuation Report for This Property
The Home Valuation Report is an in-depth analysis detailing your home's value as well as a comparison with similar homes in the area
Home Values in the Area
Average Home Value in this Area
Tax History
| Year | Tax Paid | Tax Assessment Tax Assessment Total Assessment is a certain percentage of the fair market value that is determined by local assessors to be the total taxable value of land and additions on the property. | Land | Improvement |
|---|---|---|---|---|
| 2024 | $2,031 | $230,000 | $0 | $0 |
| 2023 | $1,420 | $127,000 | $0 | $0 |
| 2022 | $1,407 | $127,000 | $0 | $0 |
| 2021 | $1,408 | $127,000 | $0 | $0 |
| 2020 | $1,376 | $127,000 | $0 | $0 |
| 2019 | $1,276 | $120,000 | $0 | $0 |
| 2018 | $1,279 | $120,000 | $0 | $0 |
| 2017 | $1,250 | $120,000 | $0 | $0 |
| 2016 | $1,184 | $120,000 | $0 | $0 |
| 2014 | $1,087 | $120,000 | $28,000 | $92,000 |
Source: Public Records
Property History
| Date | Event | Price | Change | Sq Ft Price |
|---|---|---|---|---|
| 08/26/2025 08/26/25 | Pending | -- | -- | -- |
| 08/19/2025 08/19/25 | For Sale | $259,900 | 0.0% | $192 / Sq Ft |
| 06/24/2025 06/24/25 | Pending | -- | -- | -- |
| 06/06/2025 06/06/25 | For Sale | $259,900 | +13.0% | $192 / Sq Ft |
| 11/14/2023 11/14/23 | Sold | $230,000 | -4.1% | $170 / Sq Ft |
| 10/10/2023 10/10/23 | Pending | -- | -- | -- |
| 09/27/2023 09/27/23 | For Sale | $239,777 | 0.0% | $177 / Sq Ft |
| 07/22/2023 07/22/23 | Pending | -- | -- | -- |
| 07/13/2023 07/13/23 | Price Changed | $239,777 | -2.4% | $177 / Sq Ft |
| 07/01/2023 07/01/23 | For Sale | $245,777 | -- | $181 / Sq Ft |
Source: Henderson Audubon Board of REALTORS®
Purchase History
| Date | Type | Sale Price | Title Company |
|---|---|---|---|
| Deed | $230,000 | Foreman Watson Land Title | |
| Deed | $45,000 | None Listed On Document | |
| Deed | $112,000 | None Available |
Source: Public Records
Mortgage History
| Date | Status | Loan Amount | Loan Type |
|---|---|---|---|
| Open | $170,000 | New Conventional | |
| Previous Owner | $63,000 | Credit Line Revolving | |
| Previous Owner | $30,000 | Credit Line Revolving | |
| Previous Owner | $109,890 | FHA |
Source: Public Records
Similar Homes in Henderson, KY
Source: Henderson Audubon Board of REALTORS®
MLS Number: 250299
APN: 66C-43
Nearby Homes
- 433 Paddock Ct
- 606 Tarn Ct
- 428 Chimney Hill Ln
- 600 Spring Garden Rd Unit Road
- 2300 Vanguard Ave
- 2157 Vanguard Ave
- 2127 Augusta Dr
- 1927 Powell St
- 4210 Deepwood Dr
- 23 Maple St
- 237 S Lincoln Ave
- 1610 Powell St
- 3998 Kentucky 351
- 121 Rankin Ave
- Pruitt Agnew Rd
- 0 Kentucky 425
- 510 Letcher St
- 1238 Clay St
- 18 S Julia St
- 1137 Clay St






