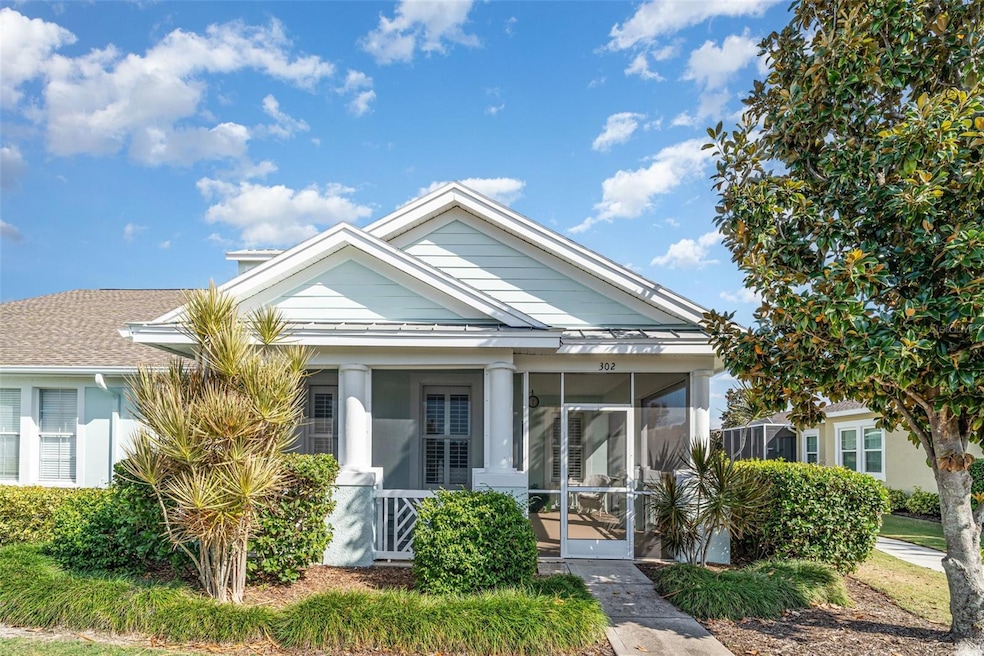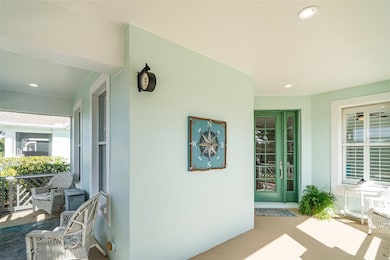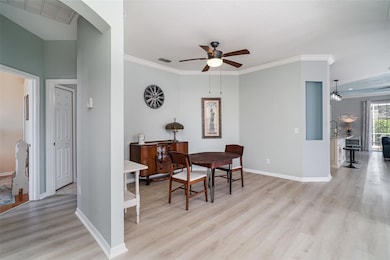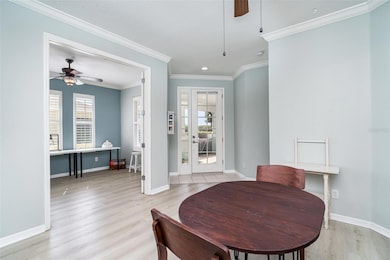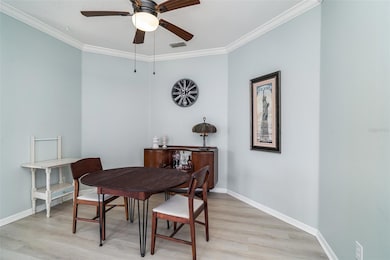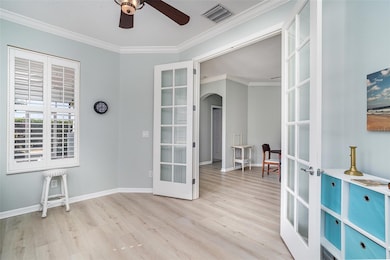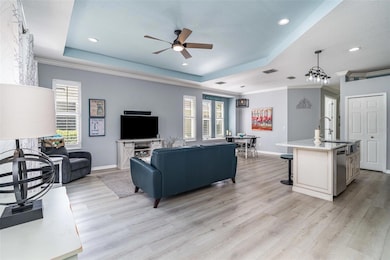302 Latitude Place Apollo Beach, FL 33572
Estimated payment $2,629/month
Highlights
- Fitness Center
- Gated Community
- Wood Flooring
- Active Adult
- Clubhouse
- Main Floor Primary Bedroom
About This Home
4.25% Rate Assumable FHA with Roam! Welcome to the desirable gated coastal community of MiraBay in Apollo Beach! This active-adult lifestyle community offers resort-style living at its finest. This beautiful 3-bedroom, 2-bath, 2-car garage end-unit villa spans nearly 1,960 sq. ft. and features an open floor plan with newer luxury vinyl plank flooring throughout the main living areas. The kitchen is a showpiece with quartz countertops, shaker-style cabinetry, and a modern tile backsplash—perfect for both cooking and entertaining. You’ll also find a formal dining area, a dedicated office, and front and rear lanais ideal for enjoying Florida’s sunshine and coastal breezes. The owner’s suite offers private access to the rear patio, walk-in closets, and a spa-like bath featuring a separate soaking tub and walk-in shower. The entire community has recently received fresh exterior paint and new roofs within the last few years, ensuring peace of mind for new homeowners. MiraBay is an exclusive waterfront community with resort-style amenities—including pools, fitness centers, tennis courts, and scenic walking trails—designed to make every day feel like a vacation. Located in Apollo Beach, a charming small town perfectly situated between Tampa and Sarasota, residents enjoy the best of both worlds—peaceful coastal living with easy access to shopping, dining, entertainment, and major city conveniences. Don’t miss your opportunity to live in one of the most sought-after coastal communities in the area!
Listing Agent
MARK SPAIN REAL ESTATE Brokerage Phone: 855-299-7653 License #3318226 Listed on: 11/21/2025

Home Details
Home Type
- Single Family
Est. Annual Taxes
- $6,164
Year Built
- Built in 2004
Lot Details
- 4,600 Sq Ft Lot
- Lot Dimensions are 40x115
- West Facing Home
- Irrigation Equipment
- Property is zoned PD
HOA Fees
Parking
- 2 Car Attached Garage
Home Design
- Slab Foundation
- Shingle Roof
- Concrete Siding
- Block Exterior
- Stucco
Interior Spaces
- 1,966 Sq Ft Home
- Crown Molding
- Coffered Ceiling
- Ceiling Fan
- Family Room
- Living Room
- Dining Room
- Home Office
Kitchen
- Eat-In Kitchen
- Convection Oven
- Range
- Microwave
- Dishwasher
- Solid Surface Countertops
- Disposal
Flooring
- Wood
- Carpet
- Ceramic Tile
- Vinyl
Bedrooms and Bathrooms
- 3 Bedrooms
- Primary Bedroom on Main
- Walk-In Closet
- 2 Full Bathrooms
- Soaking Tub
Laundry
- Laundry Room
- Dryer
- Washer
Outdoor Features
- Rain Gutters
Schools
- Apollo Beach Elementary School
- Eisenhower Middle School
- Lennard High School
Utilities
- Central Heating and Cooling System
- Gas Water Heater
- High Speed Internet
- Cable TV Available
Listing and Financial Details
- Visit Down Payment Resource Website
- Legal Lot and Block 6 / 42
- Assessor Parcel Number U-28-31-19-68H-000042-00006.0
- $2,796 per year additional tax assessments
Community Details
Overview
- Active Adult
- Karl Bogolub Association, Phone Number (727) 213-0545
- Visit Association Website
- Leland Management For Association, Phone Number (727) 213-0545
- Mirabay Prcl 7 Ph 1 Subdivision
- The community has rules related to deed restrictions
Recreation
- Tennis Courts
- Community Playground
- Fitness Center
- Community Pool
Additional Features
- Clubhouse
- Gated Community
Map
Home Values in the Area
Average Home Value in this Area
Tax History
| Year | Tax Paid | Tax Assessment Tax Assessment Total Assessment is a certain percentage of the fair market value that is determined by local assessors to be the total taxable value of land and additions on the property. | Land | Improvement |
|---|---|---|---|---|
| 2025 | $6,164 | $317,818 | $31,204 | $286,614 |
| 2024 | $6,164 | $212,276 | -- | -- |
| 2023 | $6,326 | $206,093 | $0 | $0 |
| 2022 | $6,079 | $200,090 | $0 | $0 |
| 2021 | $5,864 | $194,262 | $0 | $0 |
| 2020 | $5,774 | $191,580 | $0 | $0 |
| 2019 | $5,442 | $187,273 | $0 | $0 |
| 2018 | $5,657 | $183,781 | $0 | $0 |
| 2017 | $5,681 | $196,888 | $0 | $0 |
| 2016 | $5,606 | $200,045 | $0 | $0 |
| 2015 | $5,916 | $169,148 | $0 | $0 |
| 2014 | $3,710 | $106,958 | $0 | $0 |
| 2013 | -- | $105,377 | $0 | $0 |
Property History
| Date | Event | Price | List to Sale | Price per Sq Ft |
|---|---|---|---|---|
| 02/12/2026 02/12/26 | Pending | -- | -- | -- |
| 01/07/2026 01/07/26 | Price Changed | $329,000 | -9.6% | $167 / Sq Ft |
| 12/11/2025 12/11/25 | Price Changed | $363,900 | -0.3% | $185 / Sq Ft |
| 11/21/2025 11/21/25 | For Sale | $364,900 | -- | $186 / Sq Ft |
Purchase History
| Date | Type | Sale Price | Title Company |
|---|---|---|---|
| Quit Claim Deed | -- | None Available | |
| Warranty Deed | $220,000 | Hillsborough Title Llc | |
| Warranty Deed | $220,000 | Hillsborough Title Llc | |
| Warranty Deed | $187,400 | Executive Title Of Fl Inc | |
| Interfamily Deed Transfer | -- | Attorney | |
| Warranty Deed | $305,000 | Enterprise Title Partners Of | |
| Warranty Deed | $285,000 | Affiliated Title Of Tampa Ba | |
| Warranty Deed | $236,000 | Alday Donalson Title Agencie |
Mortgage History
| Date | Status | Loan Amount | Loan Type |
|---|---|---|---|
| Previous Owner | $176,000 | New Conventional | |
| Previous Owner | $244,000 | Fannie Mae Freddie Mac | |
| Previous Owner | $228,000 | Unknown | |
| Closed | $61,000 | No Value Available |
Source: Stellar MLS
MLS Number: TB8445227
APN: U-28-31-19-68H-000042-00006.0
- 218 Summerside Ct
- 226 Summerside Ct
- 219 Sunset Crest Ct
- 221 Sunset Crest Ct
- 203 Oceania Ct
- 5610 Golden Isles Dr
- 5612 Golden Isles Dr
- 5210 Golden Isles Dr
- 314 Ibisview Ln
- 5616 Seagrass Place
- 114 Aberdeen Pond Dr
- 320 Ibisview Ln
- 415 Islebay Dr
- 5413 Wishing Arch Dr
- 164 Mangrove Manor Dr
- 5215 Wishing Arch Dr
- 426 Islebay Dr
- 526 Islebay Dr
- 528 Islebay Dr
- 303 Blackrock Ln
Ask me questions while you tour the home.
