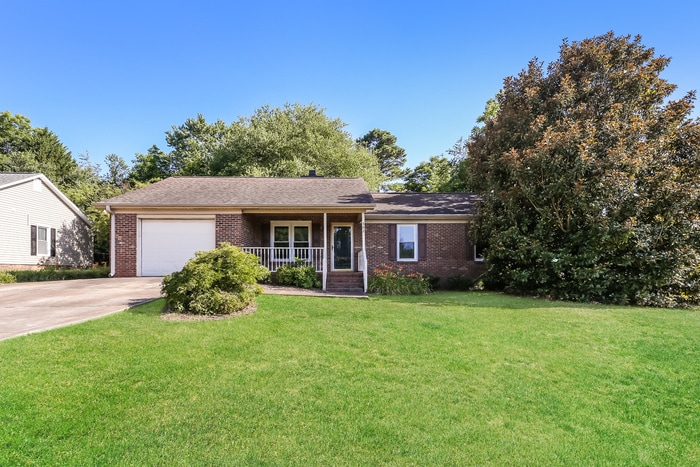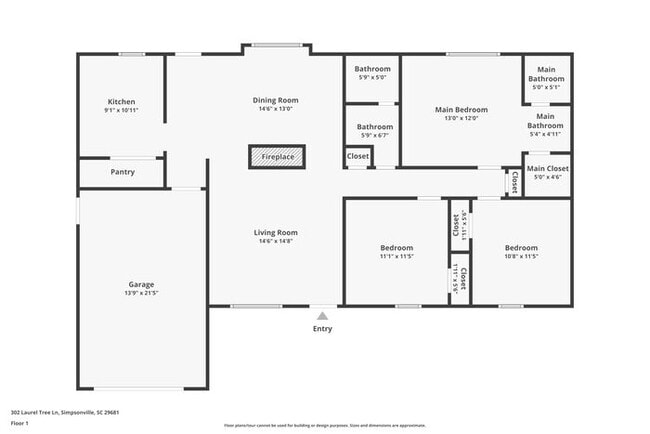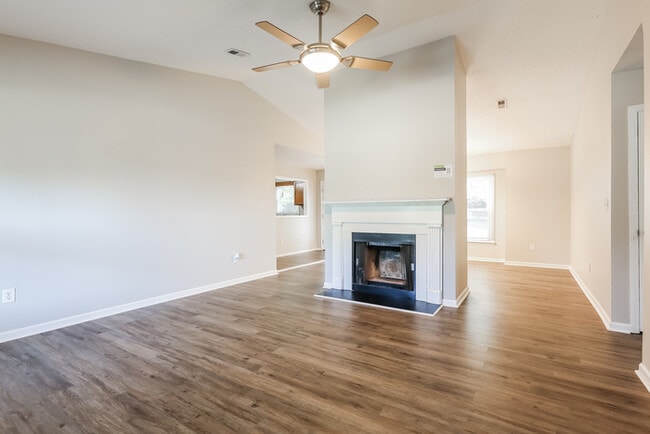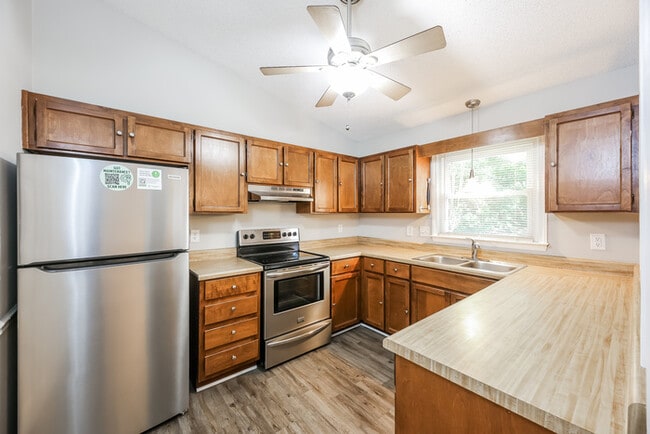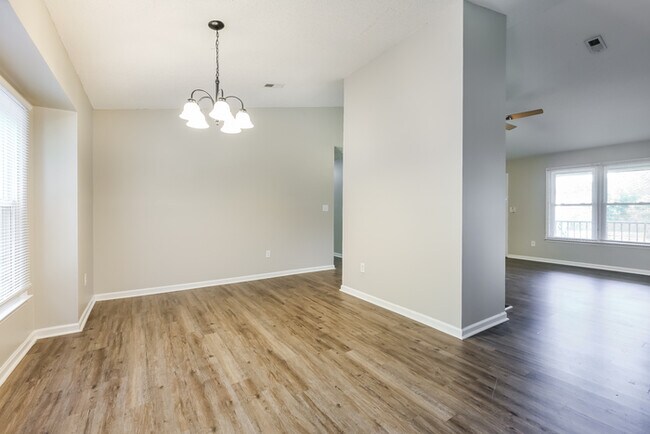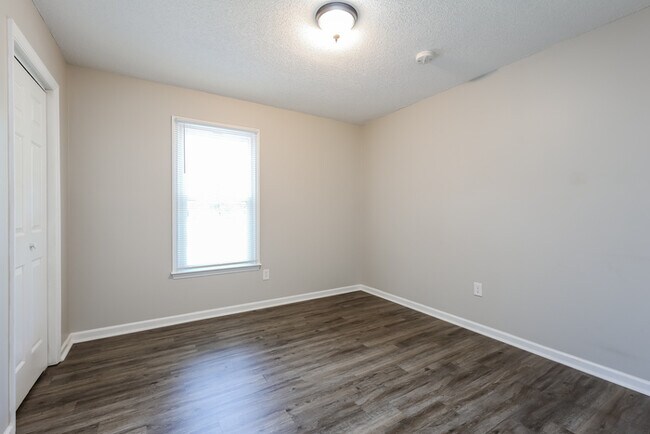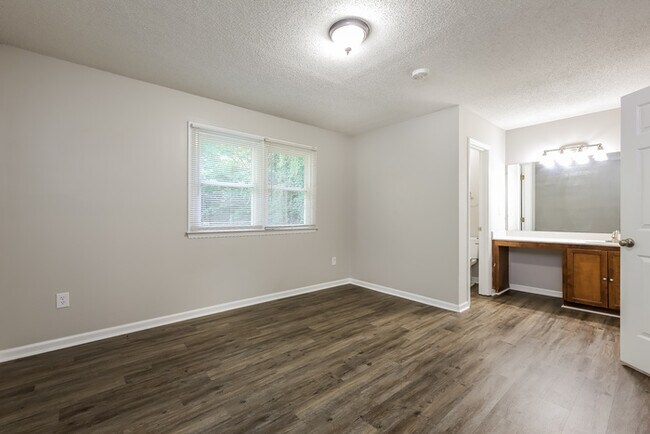302 Laurel Tree Ln Simpsonville, SC 29681
About This Home
MOVE-IN READY
This home is move-in ready. Schedule your tour now or start your application today.
Monthly Recurring Fees:
$10.95 - Utility Management
Discover this inviting 3-bedroom, 2-bathroom brick ranch located in the desirable Simpsonville area. Offering a spacious yard and convenient access to local amenities, this home places you just minutes from downtown Simpsonville and Greenville, with shops, restaurants, and everyday essentials close by.
A welcoming front porch sets the tone for the home’s charm, providing a comfortable spot to enjoy the peaceful surroundings. Inside, the living room features an open floor plan and a vaulted ceiling, creating a bright and airy atmosphere ideal for daily living.
The dining room offers generous space for meals and gatherings, making it easy to entertain or host special occasions. Three well-appointed bedrooms and two full bathrooms support comfortable single-level living. The primary bedroom includes a private full bathroom for added convenience.
Outside, the backyard offers a peaceful outdoor setting with plenty of room to enjoy the fresh air or personalize the space to your liking. A one-car garage adds to the home’s convenience with covered parking and extra storage.
This Simpsonville home blends charm, comfort, and an excellent location, offering the tranquility of suburban living with the convenience of nearby city attractions. Apply now to this home!
*Maymont Homes provides residents with convenient solutions, including simplified utility billing and flexible rent payment options. Contact us for more details.
This information is deemed reliable, but not guaranteed. All measurements are approximate. Actual product and home specifications may vary in dimension or detail. Images are for representational purposes only. Some programs and services may not be available in all market areas.
Prices and availability are subject to change without notice. Advertised rent prices do not include the required application fee, the partially refundable reservation fee (due upon application approval), or the mandatory monthly utility management fee (in select market areas.) Residents must maintain renters insurance as specified in their lease. If third-party renters insurance is not provided, residents will be automatically enrolled in our Master Insurance Policy for a fee. Select homes may be located in communities that require a monthly fee for community-specific amenities or services.
For complete details, please contact a company leasing representative. Equal Housing Opportunity.
Estimated availability date is subject to change based on construction timelines and move-out confirmation.
This property allows self guided viewing without an appointment. Contact for details.

Map
Property History
| Date | Event | Price | List to Sale | Price per Sq Ft | Prior Sale |
|---|---|---|---|---|---|
| 01/15/2026 01/15/26 | Price Changed | $1,745 | -2.8% | $1 / Sq Ft | |
| 12/31/2025 12/31/25 | Price Changed | $1,795 | -1.6% | $1 / Sq Ft | |
| 12/03/2025 12/03/25 | For Rent | $1,825 | 0.0% | -- | |
| 06/04/2021 06/04/21 | Sold | $209,000 | +4.5% | $174 / Sq Ft | View Prior Sale |
| 05/02/2021 05/02/21 | Pending | -- | -- | -- | |
| 04/29/2021 04/29/21 | Price Changed | $200,000 | -11.1% | $167 / Sq Ft | |
| 04/24/2021 04/24/21 | For Sale | $225,000 | -- | $188 / Sq Ft |
- 200 Polo Dr
- 107 Carriage Ln
- 127 Riverland Woods Ct
- 103 Oak Meadow Dr
- 216 Asheton Lakes Way
- 108 Mineral Ct
- 21 Kershaw Ct
- 31 Pine Island Dr
- 27 Pine Island Dr
- 107 Bell Rd
- 00 Five Forks Rd
- 12 Moss Wood Cir
- 122 Fudora Cir
- 202 Branchester Ct
- 81 Fudora Cir Unit 81
- 304 Woodruff Lake Way
- 12 Moray Place
- 200 Dothan Ct
- 20 White Crescent Ln
- 215 Waverly Hall Ln
- 406 Weaver Ln
- 19 Ruby Lake Ln
- 7 Southpointe Dr
- 1244 E Butler Rd
- 1901 Woodruff Rd
- 50 Rocky Creek Rd
- 1215 E Butler Rd
- 22 Gilderview Dr
- 326 Whixley Ln
- 1000 Oak Springs Dr
- 101 Tagus Ct
- 100 Walden Creek Way
- 2000 Envee Ln
- 1000 Knights Spur Ct
- 1104 Via Corso Ave
- 16 Minots Ledge Ln
- 782 E Butler Rd
- 221 Waters Run Ln
- 815 E Butler Rd
- 446 Christiane Way
