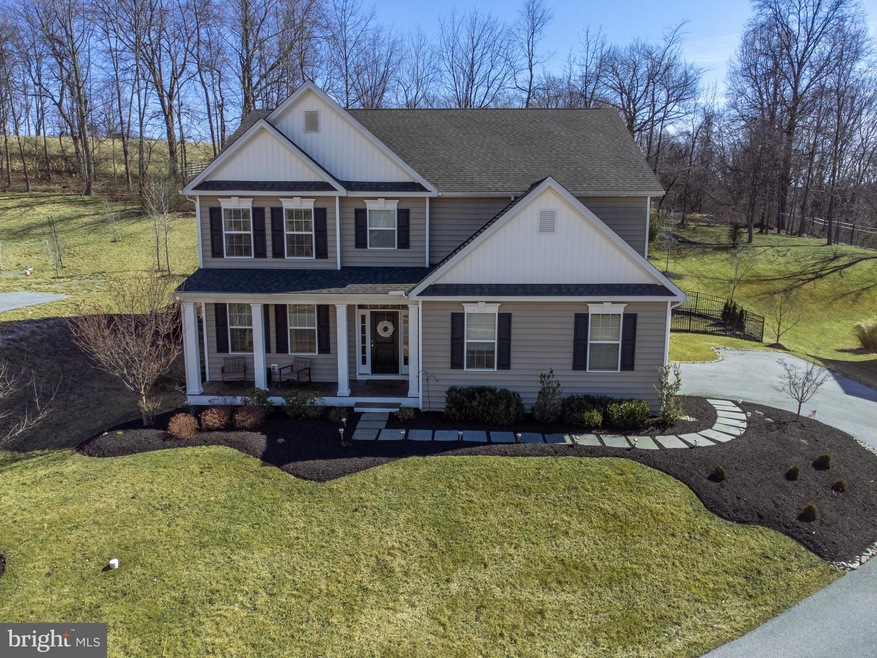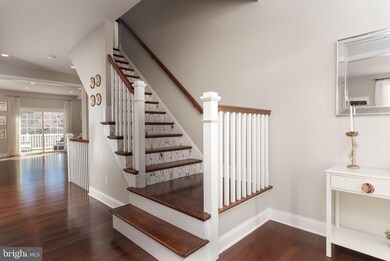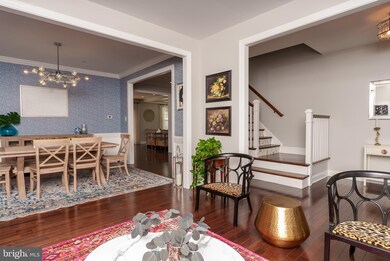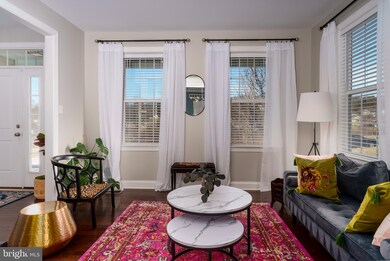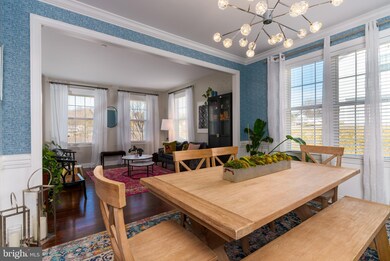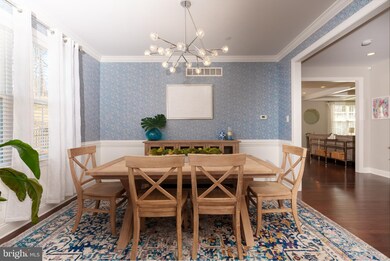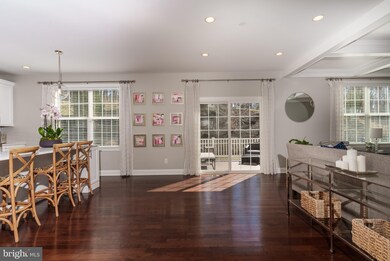
302 Liam Ln West Chester, PA 19380
Highlights
- Gourmet Kitchen
- Colonial Architecture
- Wood Flooring
- Mary C Howse Elementary School Rated A
- Deck
- Bonus Room
About This Home
As of May 2022Welcome to 302 Liam Ln, in the Dante’s Run neighborhood. This beautiful single-family home was built in 2017 with elegant, timeless finishes. The traditional first floor layout is quite spacious with an extra wide opening between the living and dining rooms, creating an open feel from your first step inside. At the back of the home, there is an open-concept kitchen, breakfast room, and living room with access to the back deck and patio. Stylish finishes include a coffered ceiling in the living room, hardwood flooring throughout, a 1st floor powder room, and a coveted mudroom with built-in storage. The designer kitchen features high end appliances including a stainless steel Bosch double wall oven and dishwasher, LG refrigerator, and an apron sink. Plus, there is gas cooking, a built-in microwave, subway tile backsplash, and a center island with bar seating. No detail has been overlooked. Upstairs, there are 4 bedrooms and 3 full bathrooms including an owner’s retreat with a tray ceiling, stunning en suite bathroom, and 2 walk-in closets. In addition to the hall bedrooms, there is also a versatile bonus space which would make a great home office, rec room, or more – and it shares “jack and jill” bathroom access with one of the bedrooms – a really unique space to set up a personal suite. In addition to all this, 302 Liam Ln also has a finished basement with a built-in bar, a full bathroom, and plenty of space for a great room, game-day destination, work-out zone or more. Your outdoor living space is just as beautiful, with a back deck and a stone patio which back to a private, wooded view. Enjoy the neighborhood setting in Dante’s Run, and still have easy access to shopping, dining, and major routes including Rte 30, Rte 202, Rte 322, and Rte 100 – you’ll be at the center of it all. Pierce Middle School is just down the road, and the Waltz Park baseball fields are around the corner. Come explore 302 Liam Ln – request a personal tour today.
Last Agent to Sell the Property
KW Greater West Chester License #RS301836 Listed on: 03/09/2022

Home Details
Home Type
- Single Family
Est. Annual Taxes
- $9,380
Year Built
- Built in 2017
Lot Details
- 0.51 Acre Lot
- Sloped Lot
- Back, Front, and Side Yard
- Property is zoned R2
HOA Fees
- $100 Monthly HOA Fees
Parking
- 2 Car Attached Garage
- 2 Driveway Spaces
- Side Facing Garage
Home Design
- Colonial Architecture
- Pitched Roof
- Vinyl Siding
- Concrete Perimeter Foundation
Interior Spaces
- Property has 2 Levels
- Built-In Features
- Chair Railings
- Crown Molding
- Wainscoting
- Ceiling height of 9 feet or more
- Ceiling Fan
- Recessed Lighting
- Gas Fireplace
- Mud Room
- Great Room
- Family Room Off Kitchen
- Living Room
- Dining Room
- Bonus Room
- Laundry on upper level
- Finished Basement
Kitchen
- Gourmet Kitchen
- Kitchen Island
- Upgraded Countertops
Flooring
- Wood
- Carpet
Bedrooms and Bathrooms
- 4 Bedrooms
- En-Suite Primary Bedroom
- En-Suite Bathroom
- Walk-In Closet
Eco-Friendly Details
- Energy-Efficient Windows
Outdoor Features
- Deck
- Patio
Utilities
- Forced Air Heating and Cooling System
- Cooling System Utilizes Natural Gas
- Underground Utilities
- 200+ Amp Service
- Natural Gas Water Heater
Community Details
- $500 Capital Contribution Fee
- Dante's Run HOA, Phone Number (484) 535-0826
- Built by MOSER HOMES
- Dantes Run Subdivision, Glenwood V Floorplan
Listing and Financial Details
- Tax Lot 0284
- Assessor Parcel Number 41-08 -0284
Ownership History
Purchase Details
Home Financials for this Owner
Home Financials are based on the most recent Mortgage that was taken out on this home.Purchase Details
Home Financials for this Owner
Home Financials are based on the most recent Mortgage that was taken out on this home.Purchase Details
Similar Homes in West Chester, PA
Home Values in the Area
Average Home Value in this Area
Purchase History
| Date | Type | Sale Price | Title Company |
|---|---|---|---|
| Deed | $850,000 | None Listed On Document | |
| Deed | $660,000 | None Available | |
| Deed | $200,000 | None Available |
Mortgage History
| Date | Status | Loan Amount | Loan Type |
|---|---|---|---|
| Open | $680,000 | New Conventional | |
| Previous Owner | $462,000 | New Conventional | |
| Previous Owner | $475,000 | New Conventional |
Property History
| Date | Event | Price | Change | Sq Ft Price |
|---|---|---|---|---|
| 05/18/2022 05/18/22 | Sold | $850,000 | +13.3% | $204 / Sq Ft |
| 03/11/2022 03/11/22 | Pending | -- | -- | -- |
| 03/09/2022 03/09/22 | For Sale | $750,000 | +13.6% | $180 / Sq Ft |
| 07/28/2017 07/28/17 | Sold | $660,000 | -1.5% | $200 / Sq Ft |
| 06/08/2017 06/08/17 | Pending | -- | -- | -- |
| 04/13/2017 04/13/17 | Price Changed | $669,900 | +3.1% | $203 / Sq Ft |
| 10/31/2016 10/31/16 | For Sale | $649,900 | -- | $197 / Sq Ft |
Tax History Compared to Growth
Tax History
| Year | Tax Paid | Tax Assessment Tax Assessment Total Assessment is a certain percentage of the fair market value that is determined by local assessors to be the total taxable value of land and additions on the property. | Land | Improvement |
|---|---|---|---|---|
| 2024 | $9,951 | $343,280 | $60,030 | $283,250 |
| 2023 | $9,509 | $343,280 | $60,030 | $283,250 |
| 2022 | $9,380 | $343,280 | $60,030 | $283,250 |
| 2021 | $9,244 | $343,280 | $60,030 | $283,250 |
| 2020 | $9,181 | $343,280 | $60,030 | $283,250 |
| 2019 | $9,049 | $343,280 | $60,030 | $283,250 |
| 2018 | $8,565 | $332,340 | $60,030 | $272,310 |
Agents Affiliated with this Home
-

Seller's Agent in 2022
Mike Ciunci
KW Greater West Chester
(610) 256-1609
422 Total Sales
-

Buyer's Agent in 2022
Meghan Chorin
Compass RE
(610) 299-9504
403 Total Sales
-
E
Seller's Agent in 2017
Elizabeth Giangiulio
BHHS Fox & Roach
(484) 467-6992
4 Total Sales
Map
Source: Bright MLS
MLS Number: PACT2019666
APN: 41-008-0284.0000
- 278 Colwyn Terrace
- 1306 Murdock Dr
- 1354 Old Pottstown Pike
- 289 Cromwell Ln
- 1313 Pottstown Pike
- 1225 Dogwood Dr
- 11 Manor Dr
- 1402 Redwood Ct Unit 57
- 14 Greenhill Rd
- 1432 Grove Ave
- 1430 Grove Ave Unit 1BLP
- 1430 Grove Ave Unit 1MP
- 1430 Grove Ave Unit 1RD
- 1430 Grove Ave Unit 1BP
- 342 Mackenzie Dr
- 133 Denbigh Terrace Unit G33
- 1124 Grove Rd
- 300 Kirkland Ave Unit DEVONSHIRE
- 300 Kirkland Ave Unit HAWTHORNE
- 300 Kirkland Ave Unit SAVANNAH
