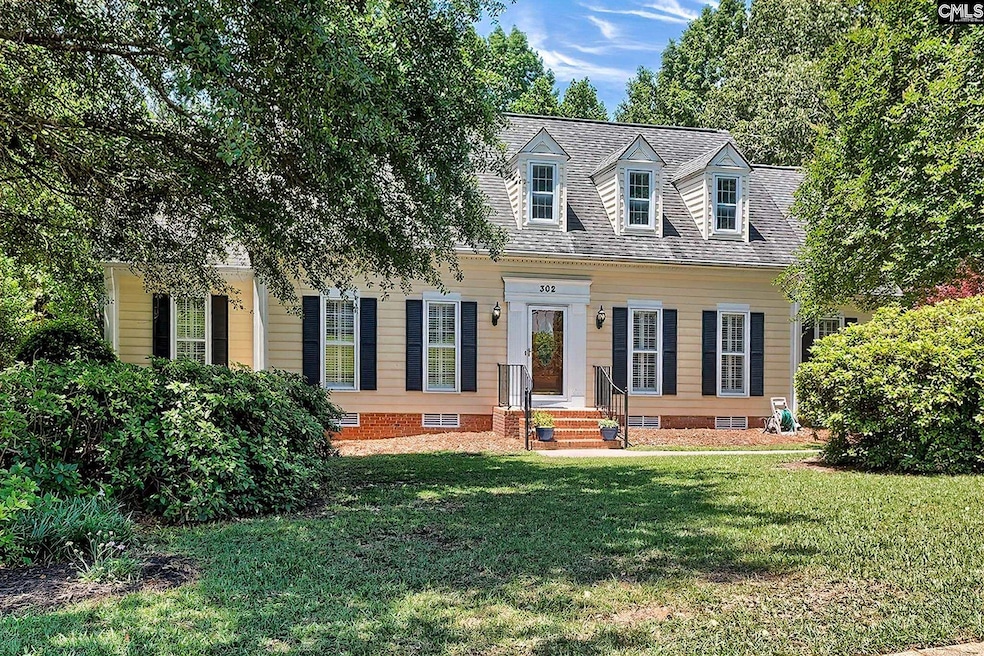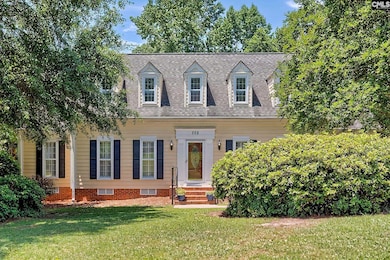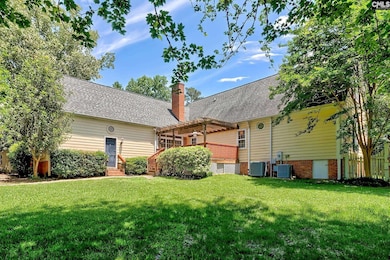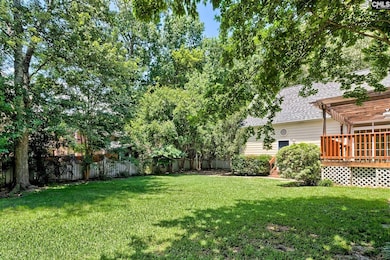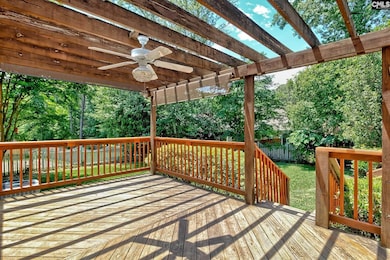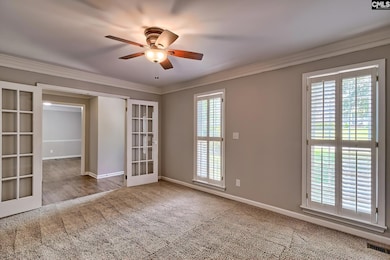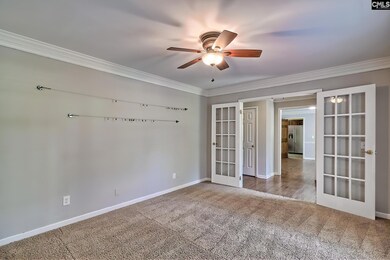
302 Longbow Ct Columbia, SC 29212
Northwest Columbia NeighborhoodEstimated payment $2,478/month
Highlights
- Cape Cod Architecture
- Main Floor Primary Bedroom
- Screened Porch
- Harbison West Elementary School Rated A-
- 1 Fireplace
- Central Heating and Cooling System
About This Home
Beautiful Cape Cod home in Archers Court with lots of recent updates! This four bedroom home boasts tons of space and sits on a large lot with mature landscaping. The main floor includes a large living room that flows into the kitchen, as well as two additional front rooms that can be used as a playroom, second living room, dining room, home office or more. The kitchen includes tons of countertop space and cabinet storage, stainless steel appliances and an eat in area. The primary bedroom is located on the main floor and has a recently renovated bathroom including a new double vanity with quartz countertops. An additional bedroom and full bathroom is also located on the main floor. Upstairs are two additional bedrooms, each with a large bonus room, and a shared bathroom. The finished room over the garage allows for even more room and can be used as a fifth bedroom, home office, or more! Located in Archers Court, this home includes access to the Harbison Community Association amenities and is within minutes of Irmo, Lake Murray and I-26. Disclaimer: CMLS has not reviewed and, therefore, does not endorse vendors who may appear in listings.
Home Details
Home Type
- Single Family
Est. Annual Taxes
- $1,928
Year Built
- Built in 1986
Lot Details
- 0.31 Acre Lot
- Privacy Fence
HOA Fees
- $83 Monthly HOA Fees
Parking
- 2 Car Garage
Home Design
- Cape Cod Architecture
- Masonite
Interior Spaces
- 3,448 Sq Ft Home
- 2-Story Property
- 1 Fireplace
- Screened Porch
- Crawl Space
Bedrooms and Bathrooms
- 4 Bedrooms
- Primary Bedroom on Main
Schools
- Harbison West Elementary School
- Irmo Middle School
- Irmo High School
Utilities
- Central Heating and Cooling System
Community Details
- Archers Courts Subdivision
Map
Home Values in the Area
Average Home Value in this Area
Tax History
| Year | Tax Paid | Tax Assessment Tax Assessment Total Assessment is a certain percentage of the fair market value that is determined by local assessors to be the total taxable value of land and additions on the property. | Land | Improvement |
|---|---|---|---|---|
| 2024 | $1,928 | $10,319 | $1,600 | $8,719 |
| 2023 | $1,928 | $10,319 | $1,600 | $8,719 |
| 2022 | $1,915 | $10,319 | $1,600 | $8,719 |
| 2020 | $1,937 | $10,319 | $1,600 | $8,719 |
| 2019 | $1,854 | $9,800 | $1,400 | $8,400 |
| 2018 | $1,640 | $9,800 | $1,400 | $8,400 |
| 2017 | $1,572 | $9,800 | $1,400 | $8,400 |
| 2016 | $1,512 | $9,115 | $1,400 | $7,715 |
| 2014 | $1,293 | $8,799 | $1,400 | $7,399 |
| 2013 | -- | $8,800 | $1,400 | $7,400 |
Property History
| Date | Event | Price | Change | Sq Ft Price |
|---|---|---|---|---|
| 07/15/2025 07/15/25 | Price Changed | $410,000 | -2.4% | $119 / Sq Ft |
| 06/17/2025 06/17/25 | Price Changed | $420,000 | +5.0% | $122 / Sq Ft |
| 06/16/2025 06/16/25 | Price Changed | $400,000 | -5.9% | $116 / Sq Ft |
| 05/16/2025 05/16/25 | For Sale | $425,000 | -- | $123 / Sq Ft |
Purchase History
| Date | Type | Sale Price | Title Company |
|---|---|---|---|
| Deed | -- | -- | |
| Deed | $220,000 | -- | |
| Deed | $241,000 | None Available | |
| Deed | $210,000 | -- | |
| Deed | $100,200 | -- |
Mortgage History
| Date | Status | Loan Amount | Loan Type |
|---|---|---|---|
| Open | $235,000 | New Conventional | |
| Closed | $236,823 | No Value Available | |
| Closed | -- | No Value Available | |
| Closed | $236,823 | FHA | |
| Previous Owner | $181,200 | Adjustable Rate Mortgage/ARM | |
| Previous Owner | $196,000 | Purchase Money Mortgage | |
| Previous Owner | $180,750 | Purchase Money Mortgage | |
| Previous Owner | $150,000 | New Conventional |
Similar Homes in Columbia, SC
Source: Consolidated MLS (Columbia MLS)
MLS Number: 608789
APN: 001930-02-016
- 406 Shortbow Ct
- 29 Palmetto Wood Pkwy
- 20 Palmetto Wood Ct
- 111 Locomotive (Lot 10) Ln
- 111 Locomotive Ln
- 119 Ln
- 1106 Javelin Ct
- 119 Locomotive Ln
- 123 Locomotive Ln
- 123 Locomotive (Lot 13) Ln
- 147 Locomotive (Lot 16) Ln
- 147 Locomotive Ln
- 151 Locomotive Ln
- 155 Locomotive Ln
- 151 Locomotive (Lot 17) Ln
- 159 Ln
- 155 Locomotive (Lot 18) Ln
- 163 Locomotive (Lot 20) Ln
- 1200 College View Ct
- 167 Locomotive (Lot 21) Ln
- 250 Crossbow Dr
- 401 Columbiana Dr
- 113 Paces Brook Ave
- 131 Country Town Dr
- 1170 Kinley Rd
- 100 Walden Heights Dr
- 1502 Willow Creek Ln
- 236 Quincannon Rd
- 356 Lake Murray Blvd
- 34 Woodcross Dr
- 500 Harbison Blvd
- 22 Dean Crest Ct
- 237 Vincenne Rd
- 105 Hillpine Rd
- 225 Holmsbury Rd
- 408 Foxfire Dr
- 1220 Meredith Dr
- 530 N Royal Tower Dr
- 116 S Mercer Dr
- 573 Glenmanor Dr
