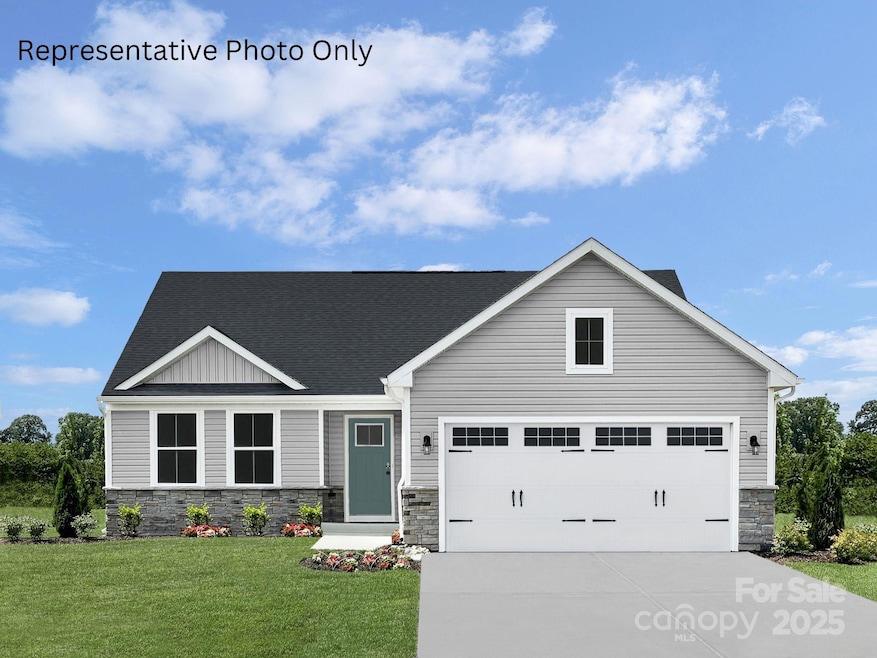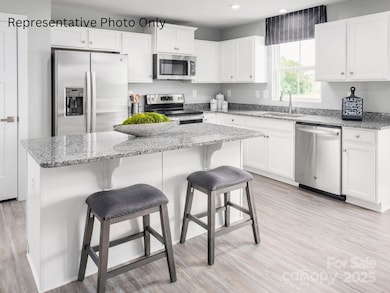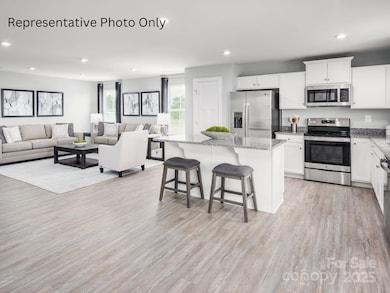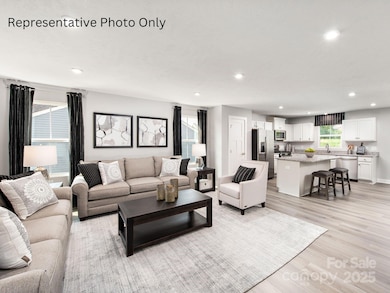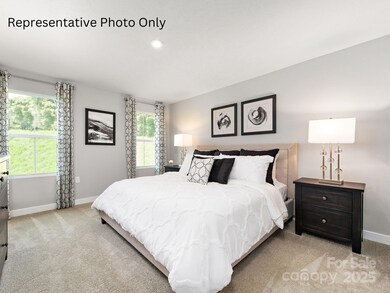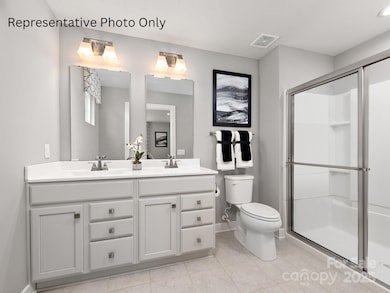302 Maggys Way Unit 1419 Pageland, SC 29728
Estimated payment $1,993/month
Highlights
- New Construction
- Ranch Style House
- Walk-In Closet
- Open Floorplan
- 2 Car Attached Garage
- Laundry Room
About This Home
Popular new floorplan in a brand new community in a peaceful residential setting! Future amenities include pickle ball courts, dog park, gazebo, and more! Our Grand Cayman floorplan offers our most spacious open living, with 3 generous bedrooms on the main floor and lots of closet space. Granite countertops and a full kitchen appliance package are included, with an option for a gourmet kitchen appliance package upgrade and upgraded elevation. The primary bedroom easily accommodates a king sized bed, and features a large walk-in closet. Customize this beautiful home with your choice of cabinetry and design packages to make it your own! Please call to schedule an appointment.
Listing Agent
Century 21 Providence Realty Brokerage Email: gradythomasc21@gmail.com License #212310 Listed on: 09/22/2025
Home Details
Home Type
- Single Family
Year Built
- New Construction
HOA Fees
- $90 Monthly HOA Fees
Parking
- 2 Car Attached Garage
- Garage Door Opener
- Driveway
Home Design
- Home is estimated to be completed on 2/27/26
- Ranch Style House
- Slab Foundation
- Architectural Shingle Roof
- Vinyl Siding
- Stone Veneer
Interior Spaces
- 1,533 Sq Ft Home
- Open Floorplan
- Insulated Windows
- Entrance Foyer
- Carbon Monoxide Detectors
Kitchen
- Electric Range
- Microwave
- Plumbed For Ice Maker
- Dishwasher
- Kitchen Island
- Disposal
Flooring
- Carpet
- Tile
- Vinyl
Bedrooms and Bathrooms
- 3 Main Level Bedrooms
- Walk-In Closet
- 2 Full Bathrooms
Laundry
- Laundry Room
- Electric Dryer Hookup
Schools
- Pageland Elementary School
- New Heights Middle School
- Central High School
Utilities
- Central Air
- Vented Exhaust Fan
- Electric Water Heater
- Cable TV Available
Additional Features
- No Interior Steps
- Level Lot
Community Details
- Kuester Association
- Built by Ryan Homes
- Laney Farms Subdivision, Grand Cayman Floorplan
- Mandatory home owners association
Listing and Financial Details
- Assessor Parcel Number 030 000 000 121
Map
Home Values in the Area
Average Home Value in this Area
Property History
| Date | Event | Price | List to Sale | Price per Sq Ft |
|---|---|---|---|---|
| 10/08/2025 10/08/25 | Price Changed | $303,990 | +0.3% | $198 / Sq Ft |
| 09/22/2025 09/22/25 | For Sale | $302,990 | -- | $198 / Sq Ft |
Source: Canopy MLS (Canopy Realtor® Association)
MLS Number: 4304923
- 300 Maggys Way Unit 1418
- 216 Maggys Way Unit 1417
- 304 Maggys Way Unit 1420
- 206 Rose Ln Unit 1499
- 208 Rose Ln Unit 1498
- 457 Yellow Belle Dr Unit 2006B
- 439 Yellow Belle Dr Unit 2006F
- 116 Nandina Dr Unit 2155
- 403 Laney Farms Dr Unit 2140
- 401 Laney Farms Dr Unit 2141
- Marigold Plan at Laney Farms - Single Family
- Woodford Plan at Laney Farms - Single Family
- Dogwood Plan at Laney Farms - Single Family
- Tupelo Plan at Laney Farms - Single Family
- Torrey Plan at Laney Farms - Single Family
- Sequoia Plan at Laney Farms - Single Family
- Spruce Plan at Laney Farms - Single Family
- 1814 Highway 601 N
- 510 van Lingle Mungo Blvd
- 145 Amberly Cir
- 208 W Sewell St
- 226 S Elm St
- 330 Amberly Cir
- 1291 Baker Rd
- 6118 S Rocky River Rd
- 226 S Main St
- 1340 Lena St
- 3712 Tom Greene Rd Unit B
- 4411 Allibrook Way
- 1015 Barbara Jean Ln
- 1101 Keswick Place
- 1217 E Sunset Dr
- 4227 Deerfield Dr
- 402 Glencroft Dr
- 608 Hunley St
- 514 Everette St Unit A
- 2028 Stoney Pointe Cir
- 1104 Ann St
- 1401 Fairley Ave
- 1203 Lucille Ave
