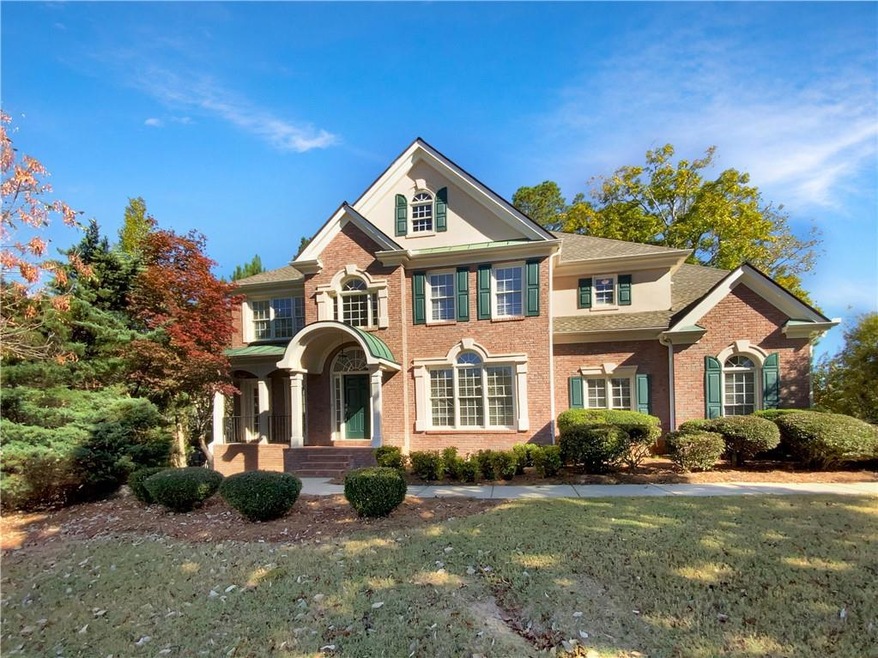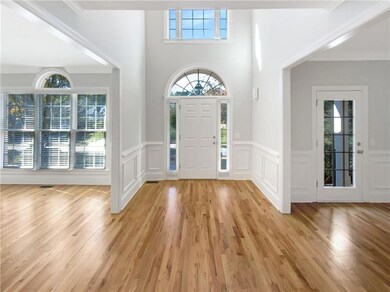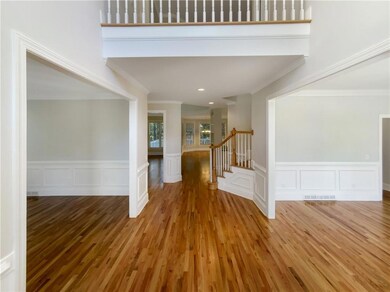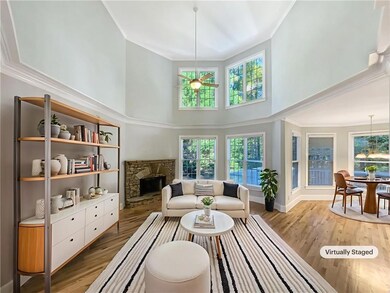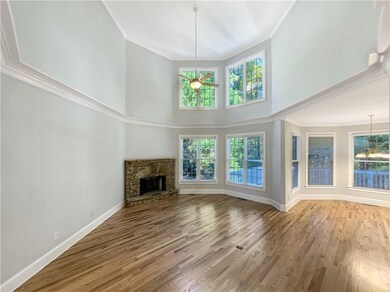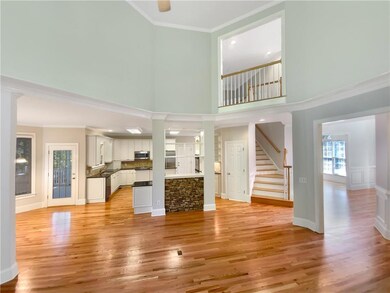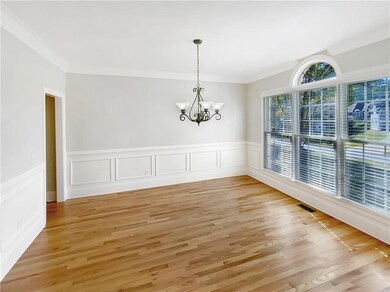302 Magnolia Trace Canton, GA 30114
Sutallee NeighborhoodEstimated payment $3,930/month
Highlights
- Separate his and hers bathrooms
- Deck
- Family Room with Fireplace
- Sixes Elementary School Rated A
- Private Lot
- Oversized primary bedroom
About This Home
Beautifully updated traditional home loaded with charm and modern features! This spacious 4-bedroom, 4.5-bath gem features a stunning kitchen with double ovens, granite countertops, a large island, and stainless steel appliances—perfect for entertaining. Enjoy a screened porch and oversized deck overlooking a private, wooded half-acre lot—ideal for a future pool. The main level offers elegant formal living and dining rooms, a cozy family room with fireplace, and a convenient half bath. Upstairs you’ll find the laundry room and an inviting primary suite with a spa-like bath, plus three additional bedrooms. The finished basement, completed by the original builder, includes a second fireplace, full bath, and entertainment area—perfect for gatherings or guests. Additional highlights include a 3-car garage, central vac, front and rear irrigation, and professional landscaping that adds major curb appeal. Located in a sought-after neighborhood close to top amenities—this one is a must-see!
Home Details
Home Type
- Single Family
Est. Annual Taxes
- $6,150
Year Built
- Built in 1999
Lot Details
- 0.51 Acre Lot
- Property fronts a county road
- Private Lot
- Back and Front Yard
HOA Fees
- $17 Monthly HOA Fees
Parking
- 3 Car Garage
- Side Facing Garage
- Driveway
Home Design
- Traditional Architecture
- Shingle Roof
- Composition Roof
Interior Spaces
- 4,036 Sq Ft Home
- 3-Story Property
- Bookcases
- Ceiling height of 9 feet on the main level
- Insulated Windows
- Family Room with Fireplace
- 2 Fireplaces
- Great Room
- Formal Dining Room
- Screened Porch
Kitchen
- Eat-In Kitchen
- Breakfast Bar
- Walk-In Pantry
- Double Oven
- Electric Cooktop
- Microwave
- Dishwasher
- Kitchen Island
- Stone Countertops
- White Kitchen Cabinets
Flooring
- Wood
- Carpet
Bedrooms and Bathrooms
- 4 Bedrooms
- Oversized primary bedroom
- Walk-In Closet
- Separate his and hers bathrooms
- Whirlpool Bathtub
- Separate Shower in Primary Bathroom
Laundry
- Laundry in Mud Room
- Laundry Room
- Laundry on upper level
- 220 Volts In Laundry
Finished Basement
- Walk-Out Basement
- Fireplace in Basement
- Finished Basement Bathroom
Eco-Friendly Details
- Energy-Efficient Thermostat
Outdoor Features
- Deck
- Patio
- Rain Gutters
Schools
- Sixes Elementary School
- Freedom - Cherokee Middle School
- Woodstock High School
Utilities
- Forced Air Heating and Cooling System
- Heating System Uses Natural Gas
- 110 Volts
- Phone Available
- Cable TV Available
Community Details
- $600 Initiation Fee
- Community Management Assoc Association, Phone Number (404) 835-9284
- Bridgemill Subdivision
Listing and Financial Details
- Assessor Parcel Number 15N02B 610
Map
Home Values in the Area
Average Home Value in this Area
Tax History
| Year | Tax Paid | Tax Assessment Tax Assessment Total Assessment is a certain percentage of the fair market value that is determined by local assessors to be the total taxable value of land and additions on the property. | Land | Improvement |
|---|---|---|---|---|
| 2025 | $6,308 | $264,504 | $72,000 | $192,504 |
| 2024 | $6,101 | $255,872 | $56,000 | $199,872 |
| 2023 | $5,303 | $238,600 | $52,000 | $186,600 |
| 2022 | $5,120 | $206,440 | $42,000 | $164,440 |
| 2021 | $4,799 | $174,480 | $30,000 | $144,480 |
| 2020 | $4,588 | $165,240 | $30,000 | $135,240 |
| 2019 | $4,289 | $153,160 | $30,000 | $123,160 |
| 2018 | $4,100 | $145,680 | $30,000 | $115,680 |
| 2017 | $4,121 | $363,200 | $31,480 | $113,800 |
| 2016 | $4,016 | $350,600 | $31,480 | $108,760 |
| 2015 | $3,947 | $341,400 | $31,480 | $105,080 |
| 2014 | $3,901 | $336,800 | $31,480 | $103,240 |
Property History
| Date | Event | Price | List to Sale | Price per Sq Ft |
|---|---|---|---|---|
| 11/07/2025 11/07/25 | Pending | -- | -- | -- |
| 10/30/2025 10/30/25 | For Sale | $645,000 | -- | $160 / Sq Ft |
Purchase History
| Date | Type | Sale Price | Title Company |
|---|---|---|---|
| Deed | $446,000 | -- | |
| Deed | $446,000 | -- | |
| Deed | $378,300 | -- |
Mortgage History
| Date | Status | Loan Amount | Loan Type |
|---|---|---|---|
| Open | $89,200 | New Conventional | |
| Open | $356,800 | New Conventional | |
| Previous Owner | $210,000 | New Conventional |
Source: First Multiple Listing Service (FMLS)
MLS Number: 7673762
APN: 15N02B-00000-610-000
- 106 Birchwood Pass
- 414 Dogwood Way
- 304 Trecastle Ln
- 304 Trecastle Ln Unit 28
- 302 Trecastle Ln Unit 27
- 302 Trecastle Ln
- 221 Trecastle Square
- 217 Trecastle Square
- 664 Gold Valley Pass
- 834 Valley Dr Unit 1K
- 265 Trecastle Square
- 829 Valley Dr
- 601 Redwood Ln
- 644 Gold Valley Pass
- 132 Staddlebridge Ave
- 711 Tall Oaks Dr
- 103 Overlook Ridge Way
- 0 Sixes Rd Unit 7522480
