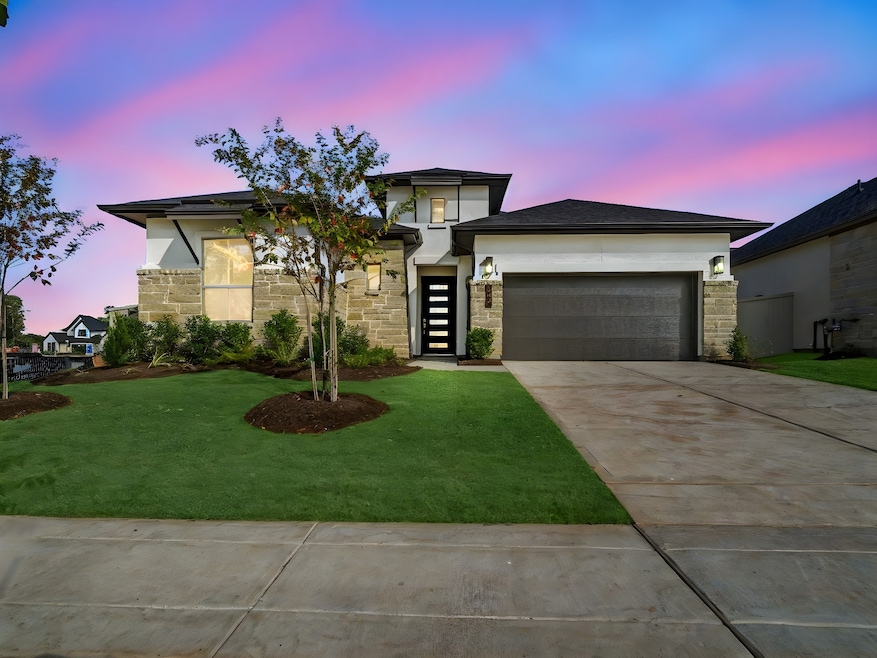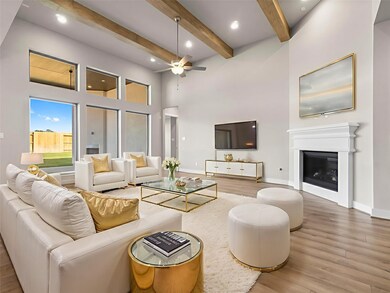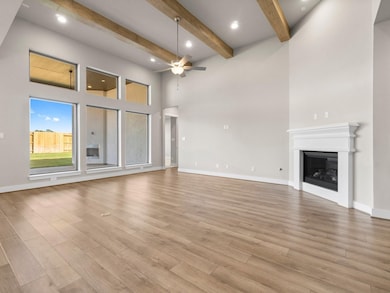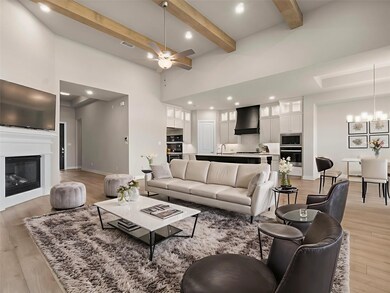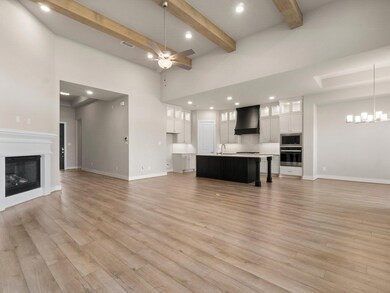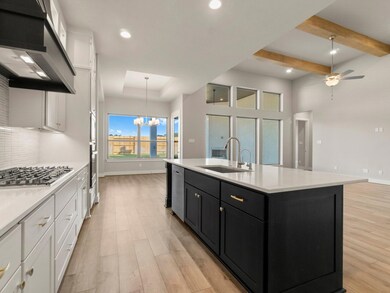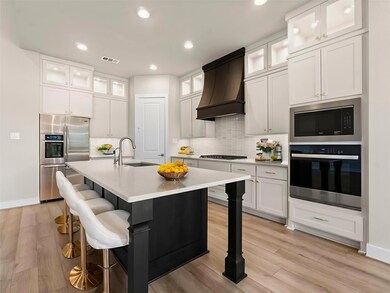
302 Marsh Wren Way Magnolia, TX 77354
Audubon NeighborhoodEstimated payment $3,051/month
Highlights
- Fitness Center
- Tennis Courts
- Home Energy Rating Service (HERS) Rated Property
- Willie E. Williams Elementary School Rated A-
- New Construction
- Clubhouse
About This Home
New Construction and full of charm! Step into this stunning single-story home where a grand 12’ entry and eye-catching coffered ceiling set the stage. The light-filled family room is perfect for cozy nights with a gas fireplace, floor outlet for movie night setups, and pre-wiring for epic 5.1 surround sound. The dream kitchen features ceiling-high cabinets, a gas cooktop, pot & pan drawers, under-cabinet lighting, and a big walk-in pantry—perfect for late-night snacks. Head outside to the covered patio with a wood-burning fireplace—s’mores, anyone? The spa-like primary bath has a skylight, dual sinks, freestanding tub, and a separate shower made for relaxing. Waterproof luxury vinyl plank flooring keeps it stylish and durable, with tile in all the right places. Smart home perks include Wi-Fi enabled thermostat, lighting controls, smart entry lock, and energy-saving Trane A/C. Full sprinklers, PEX plumbing, and Zip System sheathing round out this beauty. Come fall in love!
Listing Agent
Justin Chavez
NextHome Woodland Springs License #0767769 Listed on: 07/07/2025
Open House Schedule
-
Saturday, September 06, 20252:00 to 4:00 pm9/6/2025 2:00:00 PM +00:009/6/2025 4:00:00 PM +00:00Add to Calendar
Home Details
Home Type
- Single Family
Est. Annual Taxes
- $2,229
Year Built
- Built in 2024 | New Construction
Lot Details
- 7,492 Sq Ft Lot
- Adjacent to Greenbelt
- Sprinkler System
- Back Yard Fenced and Side Yard
HOA Fees
- $154 Monthly HOA Fees
Parking
- 2 Car Attached Garage
- Garage Door Opener
- Driveway
- Additional Parking
Home Design
- Contemporary Architecture
- Split Level Home
- Brick Exterior Construction
- Slab Foundation
- Composition Roof
- Wood Siding
- Stone Siding
- Vinyl Siding
- Radiant Barrier
Interior Spaces
- 2,165 Sq Ft Home
- 1-Story Property
- Wired For Sound
- High Ceiling
- Ceiling Fan
- 2 Fireplaces
- Wood Burning Fireplace
- Gas Log Fireplace
- Insulated Doors
- Formal Entry
- Family Room Off Kitchen
- Living Room
- Utility Room
- Washer and Gas Dryer Hookup
- Attic Fan
Kitchen
- Walk-In Pantry
- Butlers Pantry
- Electric Oven
- Gas Cooktop
- Microwave
- Dishwasher
- Kitchen Island
- Pots and Pans Drawers
- Self-Closing Drawers and Cabinet Doors
- Disposal
Flooring
- Carpet
- Stone
- Tile
- Vinyl Plank
- Vinyl
Bedrooms and Bathrooms
- 3 Bedrooms
- 2 Full Bathrooms
- Double Vanity
- Single Vanity
- Soaking Tub
- Bathtub with Shower
- Separate Shower
Home Security
- Security System Owned
- Fire and Smoke Detector
Eco-Friendly Details
- Home Energy Rating Service (HERS) Rated Property
- Energy-Efficient Windows with Low Emissivity
- Energy-Efficient HVAC
- Energy-Efficient Lighting
- Energy-Efficient Insulation
- Energy-Efficient Doors
- Energy-Efficient Thermostat
Outdoor Features
- Tennis Courts
- Deck
- Covered Patio or Porch
- Outdoor Fireplace
Schools
- Audubon Elementary School
- Magnolia Parkway Junior High
- Magnolia West High School
Utilities
- Cooling System Powered By Gas
- Central Heating and Cooling System
- Heating System Uses Gas
- Programmable Thermostat
Listing and Financial Details
- Seller Concessions Offered
Community Details
Overview
- Association fees include clubhouse, common areas, recreation facilities
- Goodwin & Company Association, Phone Number (855) 289-6007
- Built by Sitterle Homes
- Audubon Creekside South Subdivision
Amenities
- Picnic Area
- Clubhouse
Recreation
- Tennis Courts
- Community Playground
- Fitness Center
- Community Pool
- Dog Park
- Trails
Security
- Security Service
- Controlled Access
Map
Home Values in the Area
Average Home Value in this Area
Tax History
| Year | Tax Paid | Tax Assessment Tax Assessment Total Assessment is a certain percentage of the fair market value that is determined by local assessors to be the total taxable value of land and additions on the property. | Land | Improvement |
|---|---|---|---|---|
| 2025 | $2,229 | $382,763 | $105,000 | $277,763 |
| 2024 | $2,229 | $73,500 | $73,500 | -- |
| 2023 | $166 | $10,500 | $10,500 | -- |
Property History
| Date | Event | Price | Change | Sq Ft Price |
|---|---|---|---|---|
| 07/07/2025 07/07/25 | For Sale | $498,542 | -- | $230 / Sq Ft |
Similar Homes in Magnolia, TX
Source: Houston Association of REALTORS®
MLS Number: 86256325
APN: 2460-02-00600
- 314 Prairie Warbler St
- 326 Prairie Warbler St
- 315 Prairie Warbler St
- 307 Prairie Warbler St
- Kendall Plan at Shoveler's Point - Audubon 45'
- Archer Plan at Shoveler's Point - Audubon 45'
- Maverick Plan at Shoveler's Point - Audubon 45'
- Cameron Plan at Shoveler's Point - Audubon 45'
- Duval Plan at Shoveler's Point - Audubon 45'
- Newton Plan at Shoveler's Point - Audubon 45'
- Kinney Plan at Shoveler's Point - Audubon 45'
- Armstrong Plan at Shoveler's Point - Audubon 45'
- Presidio Plan at Shoveler's Point - Audubon 45'
- Franklin Plan at Shoveler's Point - Audubon 45'
- Montague Plan at Shoveler's Point - Audubon 45'
- 303 Prairie Warbler St
- 322 Marsh Wren Way
- The Cambridge Plan at Shoveler's Green - Audubon 60’s - Garden Homes
- The Polperro Plan at Shoveler's Green - Audubon 60’s - Garden Homes
- The Teramo Plan at Shoveler's Green - Audubon 60’s - Garden Homes
- 144 Pine Bend Ct
- 920 Gentle Moss Dr
- 104 Pine Bend Ct
- 1032 Brighton Orchards Ln
- 300 Flower Reed Ct
- 818 Deerhurst Ln
- 379 Jewett Meadow Dr
- 932 Pickering Oak Row
- 712 Autumn Lake Ln
- 207 Farray Forest Ln
- 121 Roy St
- 122 Magnolia Colony Ct
- 119 Country Crossing Cir
- 513 Bonnerville Ln
- 285 Douglas Hills Dr
- 277 Douglas Hills Dr
- 320 Country Crossing Cir
- 310 Bandit Cove Ct
- 195 Bellewood Manor Dr
- 254 Cumberland Forest Dr
