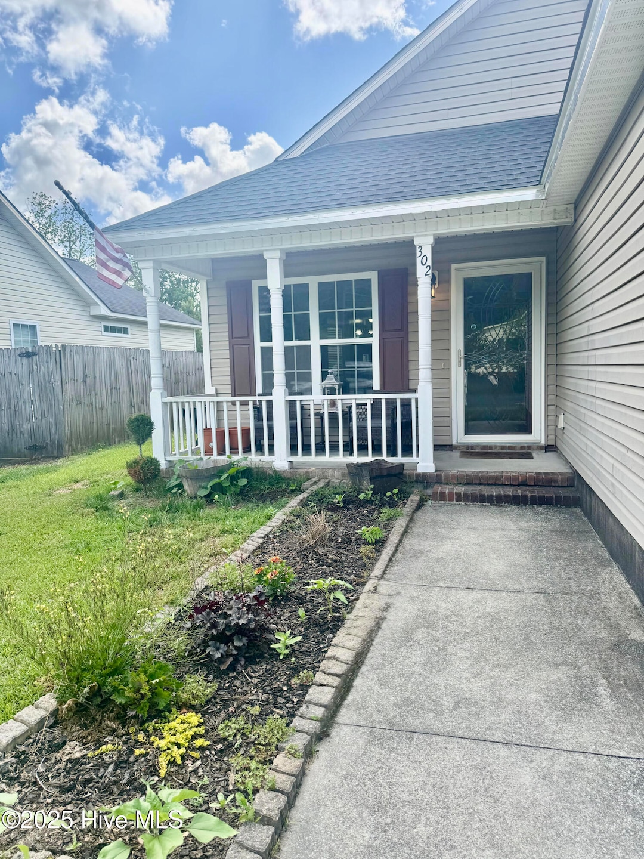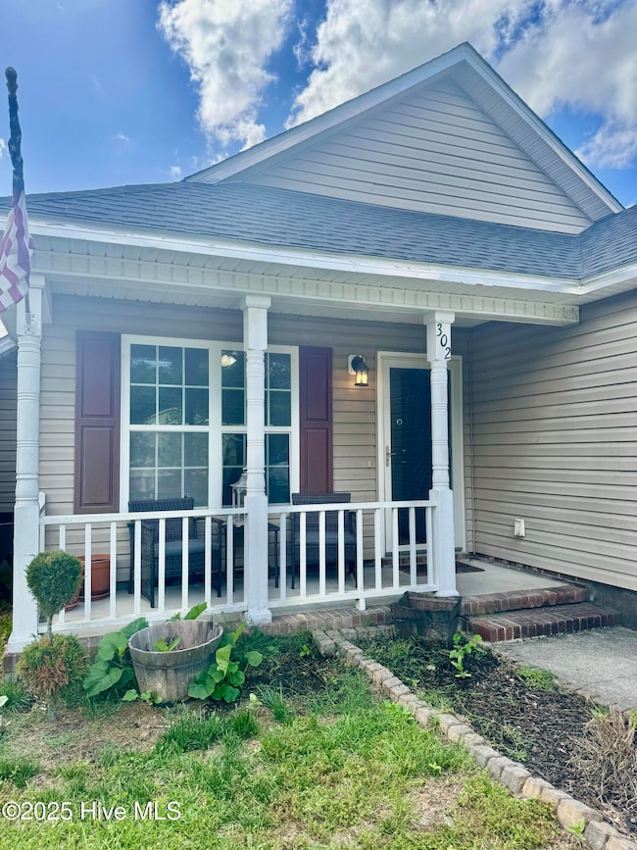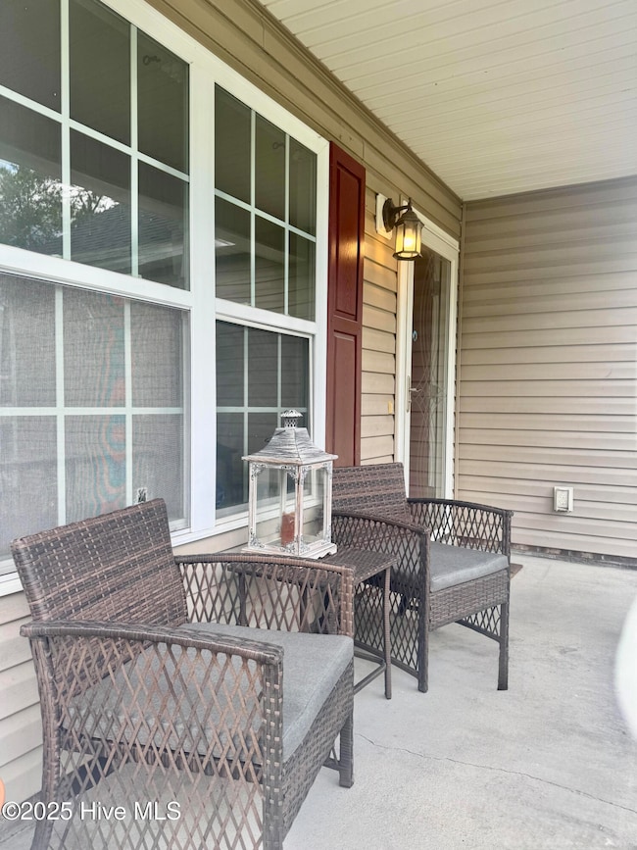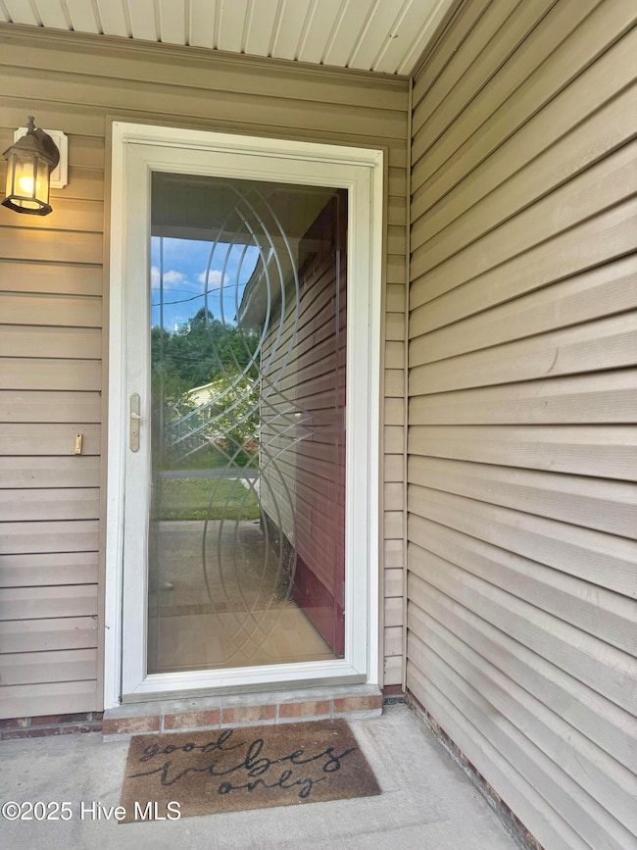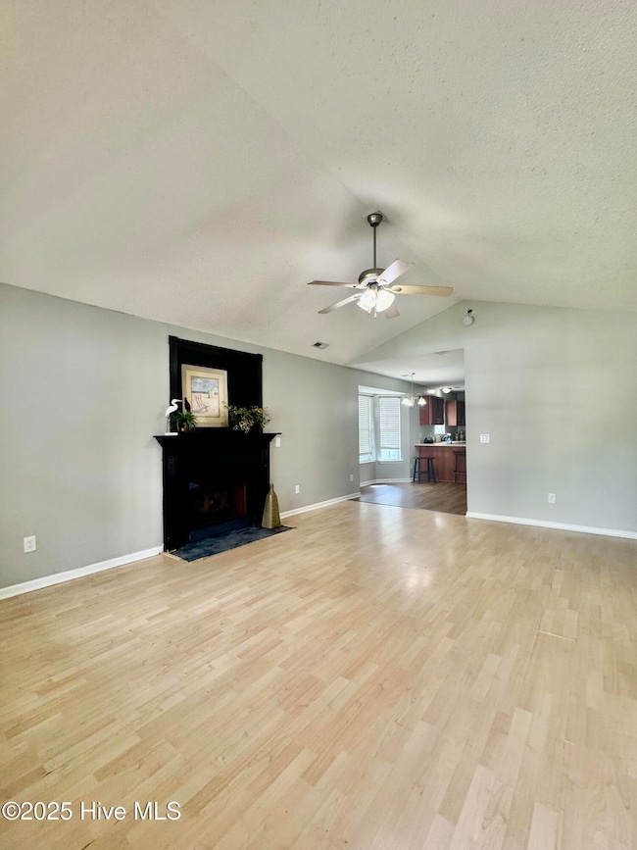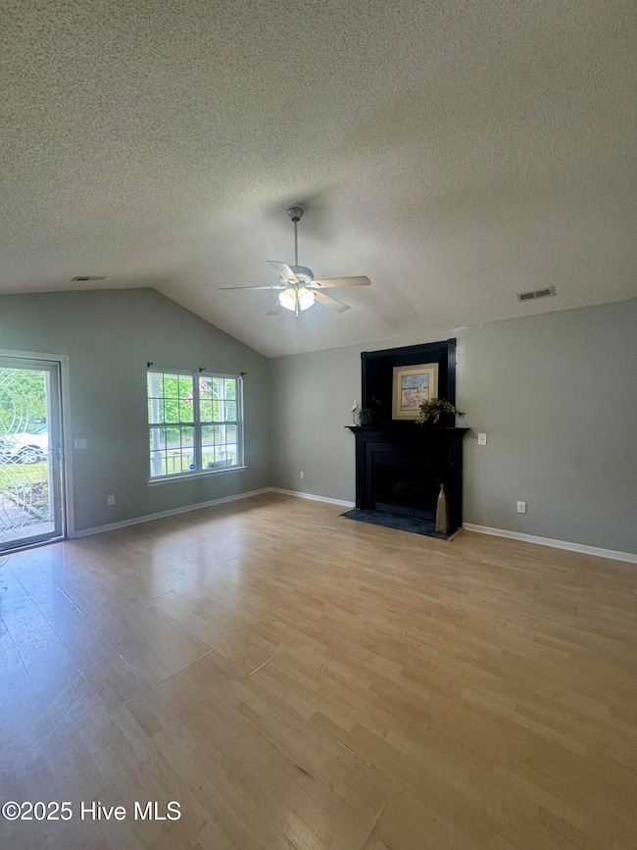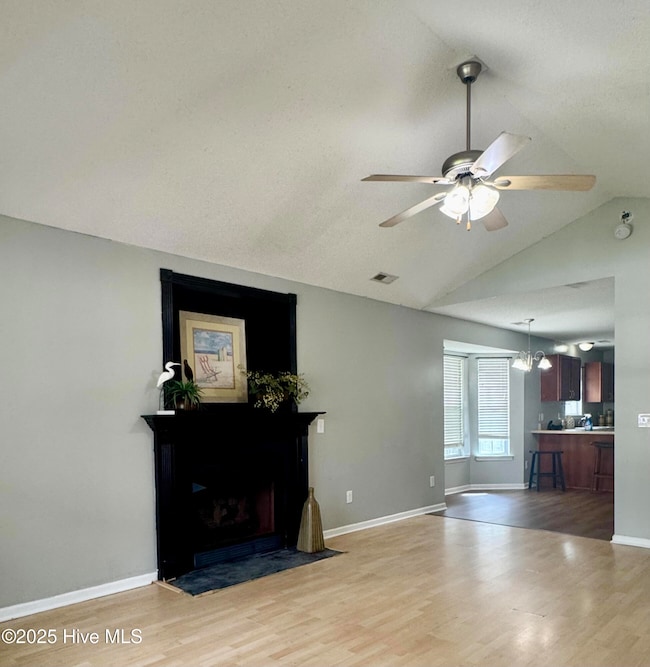302 Mattocks Ave Maysville, NC 28555
Estimated payment $1,251/month
Highlights
- Vaulted Ceiling
- No HOA
- Breakfast Area or Nook
- 1 Fireplace
- Covered Patio or Porch
- Fenced Yard
About This Home
Check out this cozy cottage style home in the heart of Maysville. Less than 30 minutes to the Emerald Isle Crystal Coastal Beaches, and Camp Lejeune. This cozy 3 bedroom 2 bath home is ready for some new owners. The seller has recently replaced the roof , installed laminate floors in 2 bedrooms . This home boasts vaulted ceilings in living room and the master bedroom. The master also includes a walk in closet, double vanity sink in the master bath and more. Enjoy morning coffee seated at the breakfast nook and evenings sitting out on the back patio surrounded by privacy fence. Located in the heart of Maysville with walking distance to local restaurants, grocery store and Maysville Splash Pad/park! What a great price , so give us a call to Schedule your personal showing today.
Home Details
Home Type
- Single Family
Est. Annual Taxes
- $1,665
Year Built
- Built in 2008
Lot Details
- 6,098 Sq Ft Lot
- Lot Dimensions are 50x125x50x125
- Fenced Yard
- Wood Fence
Home Design
- Slab Foundation
- Wood Frame Construction
- Shingle Roof
- Vinyl Siding
- Stick Built Home
Interior Spaces
- 1,176 Sq Ft Home
- 1-Story Property
- Vaulted Ceiling
- Ceiling Fan
- 1 Fireplace
- Blinds
- Combination Dining and Living Room
- Attic Access Panel
Kitchen
- Breakfast Area or Nook
- Range
- Dishwasher
Flooring
- Carpet
- Laminate
- Vinyl
Bedrooms and Bathrooms
- 3 Bedrooms
- 2 Full Bathrooms
Parking
- 1 Car Attached Garage
- Driveway
Outdoor Features
- Covered Patio or Porch
Schools
- Jones Elementary School
- Jones County Middle School
- Jones County High School
Utilities
- Heat Pump System
- Electric Water Heater
Community Details
- No Home Owners Association
- Depot Village Subdivision
Listing and Financial Details
- Assessor Parcel Number 543205591900
Map
Home Values in the Area
Average Home Value in this Area
Tax History
| Year | Tax Paid | Tax Assessment Tax Assessment Total Assessment is a certain percentage of the fair market value that is determined by local assessors to be the total taxable value of land and additions on the property. | Land | Improvement |
|---|---|---|---|---|
| 2024 | $1,665 | $134,270 | $0 | $0 |
| 2023 | $1,665 | $134,270 | $0 | $0 |
| 2022 | $1,561 | $134,270 | $0 | $0 |
| 2021 | $1,484 | $117,808 | $0 | $0 |
| 2020 | $1,508 | $117,808 | $0 | $0 |
| 2019 | $1,532 | $117,808 | $11,290 | $106,518 |
| 2018 | $1,555 | $117,808 | $11,290 | $106,518 |
| 2017 | $1,555 | $117,808 | $11,290 | $106,518 |
| 2016 | $1,496 | $117,808 | $11,290 | $106,518 |
| 2015 | -- | $117,808 | $0 | $0 |
| 2014 | -- | $117,808 | $0 | $0 |
Property History
| Date | Event | Price | Change | Sq Ft Price |
|---|---|---|---|---|
| 09/26/2025 09/26/25 | Rented | $1,400 | 0.0% | -- |
| 08/27/2025 08/27/25 | For Rent | $1,400 | 0.0% | -- |
| 08/12/2025 08/12/25 | Price Changed | $209,900 | -2.4% | $178 / Sq Ft |
| 07/08/2025 07/08/25 | Price Changed | $215,000 | -4.4% | $183 / Sq Ft |
| 06/07/2025 06/07/25 | Price Changed | $225,000 | -2.2% | $191 / Sq Ft |
| 05/06/2025 05/06/25 | For Sale | $230,000 | +71.6% | $196 / Sq Ft |
| 09/07/2021 09/07/21 | Sold | $134,000 | 0.0% | $117 / Sq Ft |
| 08/02/2021 08/02/21 | Pending | -- | -- | -- |
| 07/21/2021 07/21/21 | For Sale | $134,000 | 0.0% | $117 / Sq Ft |
| 06/04/2012 06/04/12 | Rented | $895 | -10.1% | -- |
| 05/05/2012 05/05/12 | Under Contract | -- | -- | -- |
| 04/19/2012 04/19/12 | For Rent | $995 | -- | -- |
Purchase History
| Date | Type | Sale Price | Title Company |
|---|---|---|---|
| Warranty Deed | $134,000 | None Available | |
| Warranty Deed | $126,000 | None Available | |
| Warranty Deed | $121,500 | None Available |
Mortgage History
| Date | Status | Loan Amount | Loan Type |
|---|---|---|---|
| Open | $137,082 | VA | |
| Previous Owner | $128,709 | VA | |
| Previous Owner | $117,636 | New Conventional |
Source: Hive MLS
MLS Number: 100505673
APN: 5432-05-5919
- 117 Jenkins Ave
- 0 U S 17 Unit 100482819
- 00 Jenkins Ave
- 1148 Main St
- 0 Highway 17
- 408 Hadnot Ave
- 502 Hadnot Ave
- 810 Main St
- 2ac U S 17
- 902 Main St
- 1560 White Oak River Rd
- 111 Indigo Dr
- 1304 White Oak River Rd
- 106 Croaker Ln
- 1408 White Oak River Rd
- 29ac New Bern
- 2803 Belgrade-Swansboro Rd
- 24 Acres White Oak River
- 2769 Belgrade-Swansboro Rd
- 461 Springhill Rd
- 2013 Belgrade Swansboro Rd
- 414 Amethyst Ct
- 706 Kiwi Stone Cir
- 703 Kiwi Stone Cir
- 1140 Kellum Loop Rd
- 303 Elk Ct
- 128 Stella Bluffs Dr
- 313 Winners Cir S
- 301 Winners Cir S
- 209 Quarterhorse Ln
- 208 Quarterhorse Ln
- 215 Country Rd
- 506 Harvest Meadow Crossing
- 308 Old 30 Rd
- 107 Shagbark Ct
- 259 Crossroads Store Dr
- 240 Drummer Kellum Rd
- 461 Worsley Way
- 305 Vilas Way S
- 273 Drummer Kellum Rd
