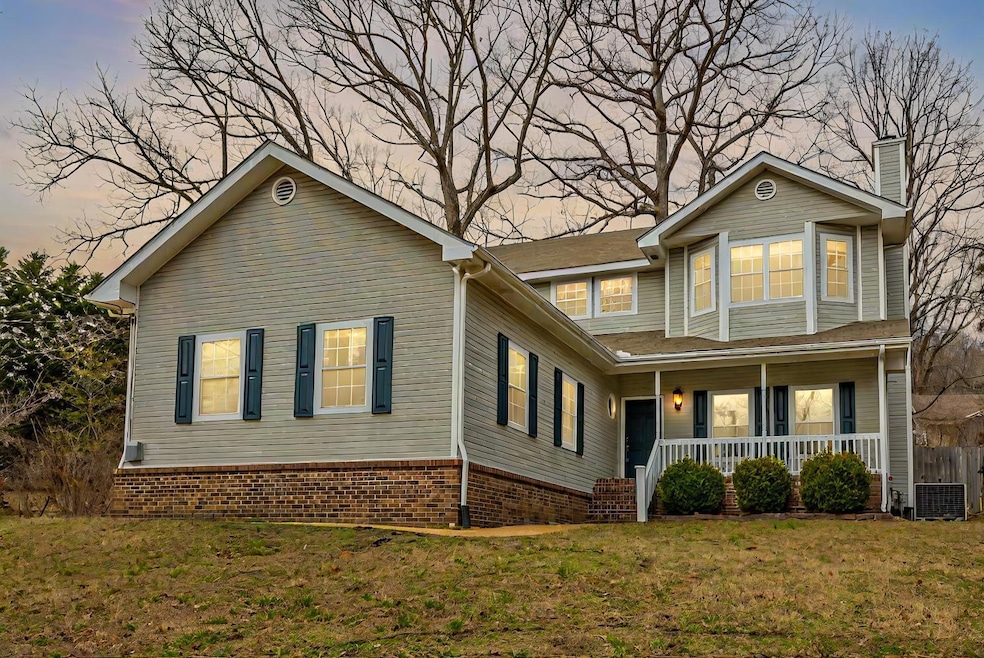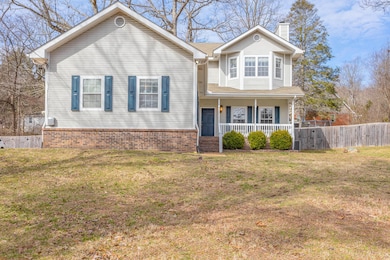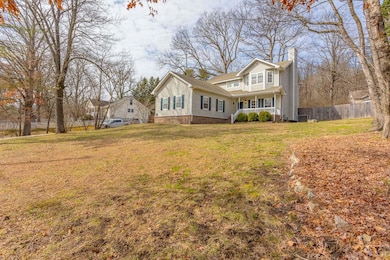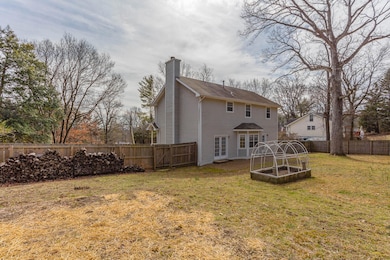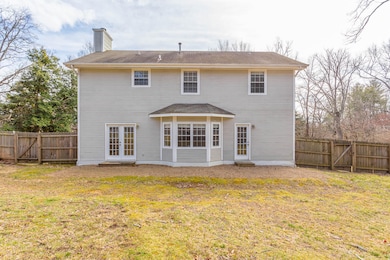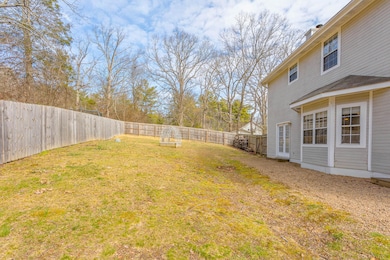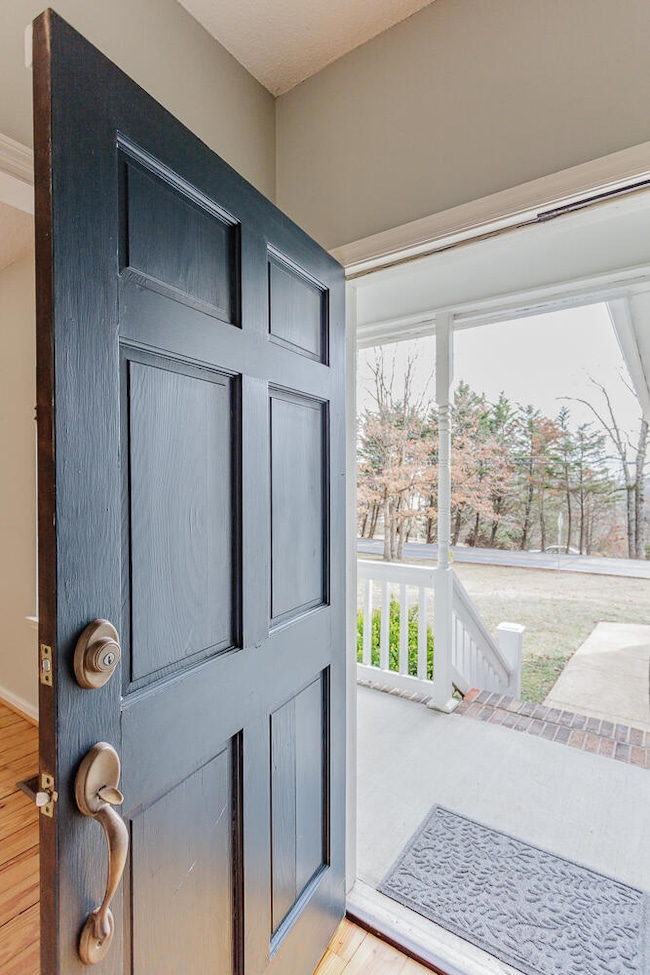
302 Mcfarland Rd Lookout Mountain, GA 30750
Estimated payment $3,098/month
Highlights
- Wood Flooring
- Home Office
- Formal Dining Room
- Fairyland Elementary School Rated A-
- Breakfast Area or Nook
- Stainless Steel Appliances
About This Home
Charming 1st Home on Lookout Mountain, GA - Perfect Blend of Comfort and Privacy!
Welcome to this beautifully maintained home on nearly 1⁄2 acre in the serene community of Lookout Mountain, GA. Set back from the road, this property offers peace and privacy with a large, fenced backyard - ideal for outdoor living and entertaining. A side-entry garage leads directly into the spacious kitchen, making unloading groceries a breeze. Inside, you are greeted by stunning wide-plank heart pine wood floors that flow seamlessly throughout the main level. The bright and inviting living room spans the full width of the home and features a charming brick heart wood-burning fireplace, perfect for cozy nights. A large formal dining room, complete with a walk-in bay window, offers scenic views of the backyard and plenty of space for family gatherings. Generously sized kitchen (18.5x13) with plenty of cabinetry, a gas range, and stainless-steel appliances. A convenient laundry room with a vented hood, Maytag washer and dryer, a pantry, and an office complete the main level, offering both functionality and style. Upstairs, the heart of the home awaits - a spacious master suite (24x14.5) flooded with natural light thanks to another bay window. The ensuite master bath features separate vanities, tiled floors, and a linen closet for added convenience. Two additional guest bedrooms and a large guest bathroom with an oversized vanity, tiled floors, and a tub/shower combo complete the upper level. This home has been thoughtfully maintained, with a crawl space that has been fully conditioned and professionally waterproofed by John Grildernew, ensuring excellent air quality throughout the house. Gas heat and a gas water heater provide both efficiency and comfort.
Conveniently located in the sought-after Fairyland Elementary School zone, this home is a rare find. Schedule your visit today!
Home Details
Home Type
- Single Family
Est. Annual Taxes
- $4,362
Year Built
- Built in 1990
Lot Details
- 0.4 Acre Lot
- Lot Dimensions are 125x158x118x135
- Wood Fence
- Perimeter Fence
- Back Yard Fenced
- Level Lot
- Garden
Parking
- 2 Car Attached Garage
- Parking Available
- Side Facing Garage
- Driveway
Home Design
- Fixer Upper
- Block Foundation
- Shingle Roof
- Asphalt Roof
Interior Spaces
- 2,223 Sq Ft Home
- 2-Story Property
- Wood Burning Fireplace
- Double Pane Windows
- Living Room with Fireplace
- Formal Dining Room
- Home Office
- Unfinished Attic
- Fire and Smoke Detector
Kitchen
- Breakfast Area or Nook
- Free-Standing Gas Range
- Dishwasher
- Stainless Steel Appliances
Flooring
- Wood
- Carpet
- Tile
Bedrooms and Bathrooms
- 3 Bedrooms
- Primary bedroom located on second floor
- En-Suite Bathroom
- Bathtub with Shower
Laundry
- Laundry Room
- Laundry in Hall
- Laundry on main level
- Dryer
- Washer
Outdoor Features
- Rain Gutters
- Front Porch
Schools
- Fairyland Elementary School
- Chattanooga Valley Middle School
- Ridgeland High School
Utilities
- Dehumidifier
- Central Heating and Cooling System
- Heating System Uses Natural Gas
- Vented Exhaust Fan
- Gas Available
Community Details
- Property has a Home Owners Association
- Fort Trace Subdivision
- The community has rules related to deed restrictions
Listing and Financial Details
- Assessor Parcel Number 4006 001
Map
Home Values in the Area
Average Home Value in this Area
Tax History
| Year | Tax Paid | Tax Assessment Tax Assessment Total Assessment is a certain percentage of the fair market value that is determined by local assessors to be the total taxable value of land and additions on the property. | Land | Improvement |
|---|---|---|---|---|
| 2024 | $4,678 | $150,385 | $16,000 | $134,385 |
| 2023 | $4,718 | $151,090 | $16,000 | $135,090 |
| 2022 | $3,076 | $118,841 | $16,000 | $102,841 |
| 2021 | $3,102 | $107,634 | $16,000 | $91,634 |
| 2020 | $2,617 | $87,311 | $16,000 | $71,311 |
| 2019 | $2,680 | $87,311 | $16,000 | $71,311 |
| 2018 | $2,598 | $87,311 | $16,000 | $71,311 |
| 2017 | $2,956 | $88,911 | $17,600 | $71,311 |
| 2016 | $2,161 | $78,395 | $7,920 | $70,475 |
| 2015 | $2,301 | $79,518 | $16,800 | $62,718 |
| 2014 | $2,215 | $79,518 | $16,800 | $62,718 |
| 2013 | -- | $79,518 | $16,800 | $62,718 |
Property History
| Date | Event | Price | Change | Sq Ft Price |
|---|---|---|---|---|
| 04/16/2025 04/16/25 | Price Changed | $495,000 | -3.9% | $223 / Sq Ft |
| 03/08/2025 03/08/25 | Price Changed | $515,000 | -8.0% | $232 / Sq Ft |
| 02/12/2025 02/12/25 | For Sale | $560,000 | +160.5% | $252 / Sq Ft |
| 10/16/2017 10/16/17 | Sold | $215,000 | -2.3% | $98 / Sq Ft |
| 09/17/2017 09/17/17 | Pending | -- | -- | -- |
| 09/13/2017 09/13/17 | For Sale | $220,000 | -- | $101 / Sq Ft |
Purchase History
| Date | Type | Sale Price | Title Company |
|---|---|---|---|
| Warranty Deed | $215,000 | -- | |
| Deed | -- | -- | |
| Deed | -- | -- | |
| Deed | $80,000 | -- | |
| Deed | $99,800 | -- | |
| Deed | $3,900 | -- | |
| Deed | -- | -- |
Mortgage History
| Date | Status | Loan Amount | Loan Type |
|---|---|---|---|
| Open | $225,000 | New Conventional | |
| Previous Owner | $87,083 | New Conventional | |
| Previous Owner | $90,000 | New Conventional |
Similar Homes in Lookout Mountain, GA
Source: Greater Chattanooga REALTORS®
MLS Number: 1507294
APN: 4006-001
- 401 Mcfarland Rd
- 1225 Scenic Hwy
- 1119 Mountain Terrace
- 1300 Elfin Rd
- 1211 Cinderella Rd
- 1302 Peter Pan Rd
- 101 Hardy Rd
- 109 Robinhood Trail
- 0 Fleetwood Dr Unit RTC2957879
- 0 Fleetwood Dr Unit 1517351
- 2 Mother Goose Village
- 4 Mother Goose Village
- 314 Fairy Trail
- 0 Tinker Bell Cir Unit LOT 27 10563269
- 0 Tinker Bell Cir Unit 1510010
- 891 Fleetwood Dr
- 219 Gnome Trail
- 1613 Fairy Dell Trail
- 504 Fleetwood Dr
- 1007 Evanwood Dr
- 565 Winterview Ln
- 565 Winterview Ln Unit 521C
- 5522 O'Leary St
- 4618 St Elmo Ave Unit A
- 4529 Balcomb St
- 75 McCallie Rd Unit 4
- 4102 Saint Elmo Ave
- 4905 Central Ave
- 133 S Moss Ave Unit Rear Unit
- 181 East Ave Unit 4
- 181 East Ave
- 181 East Ave
- 3915 Saint Elmo Ave Unit 100
- 121 Old Mountain Rd
- 4324 Grand Ave Unit B
- 4509 Highland Ave
- 10 Draught St
- 3805 Alton Park Blvd
- 3929 Happy Valley Rd
- 4117 Fagan St Unit 4119 Fagan St
