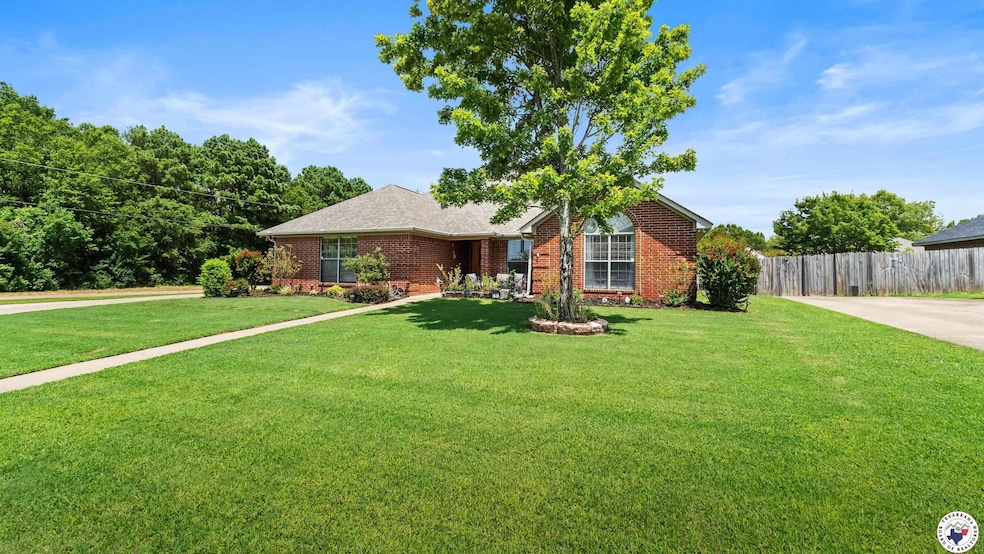
302 Meadowridge Cir Texarkana, AR 71854
Estimated payment $1,855/month
Highlights
- Above Ground Pool
- Hydromassage or Jetted Bathtub
- High Ceiling
- Traditional Architecture
- Corner Lot
- No HOA
About This Home
Discover unbeatable value in Texarkana, AR! This stunning 4-bedroom home is everything you've been waiting for, offering luxurious features at an affordable price. Set on a corner lot with an expanded driveway, parking is never an issue. Plus, the roof was recently replaced in November 2023, adding even more peace of mind. The heart of this home is the beautifully designed kitchen, thoughtfully crafted for both functionality and style. With a spacious layout, a convenient pot filler above the stove, and a long breakfast bar perfect for casual meals or entertaining, this kitchen truly shines. The breakfast area is also generously sized, ideal for a large dining table and additional furnishings like a hutch or buffet. Step into the expansive primary suite, complete with a tray ceiling, dual walk-in closets, and a luxurious ensuite featuring a whirlpool tub and a separate shower—a true retreat at the end of the day. Outside, the amenities continue to impress. Enjoy a fully equipped outdoor kitchen, a sparkling pool, and a covered patio, making this home perfect for entertaining or relaxing year-round. This property offers the ideal blend of comfort, convenience, and style, all at an incredible price. Don’t wait—schedule your viewing today!
Listing Agent
Better Homes & Gardens Real Estate Infinity License #AR PB00065270 TX 552105 Listed on: 08/01/2025

Home Details
Home Type
- Single Family
Est. Annual Taxes
- $1,734
Year Built
- Built in 2007
Lot Details
- 0.32 Acre Lot
- Dog Run
- Privacy Fence
- Corner Lot
Home Design
- Traditional Architecture
- Frame Construction
- Architectural Shingle Roof
- Ridge Vents on the Roof
Interior Spaces
- 1,852 Sq Ft Home
- Property has 1 Level
- Sheet Rock Walls or Ceilings
- High Ceiling
- Ceiling Fan
- Gas Log Fireplace
- Double Pane Windows
- Thermal Pane Windows
- Blinds
- Family Room
- Workshop
- Utility Room
- Laundry Room
- Ceramic Tile Flooring
- Carbon Monoxide Detectors
Kitchen
- Breakfast Bar
- Self-Cleaning Oven
- Gas Cooktop
- Microwave
- Plumbed For Ice Maker
- Dishwasher
- Kitchen Island
- Disposal
Bedrooms and Bathrooms
- 4 Bedrooms
- Split Bedroom Floorplan
- Walk-In Closet
- 2 Full Bathrooms
- Hydromassage or Jetted Bathtub
- Bathtub with Shower
Parking
- 2 Car Attached Garage
- Side Facing Garage
- Garage Door Opener
- Driveway
Pool
- Above Ground Pool
- Vinyl Pool
Outdoor Features
- Covered Patio or Porch
- Exterior Lighting
- Outbuilding
- Outdoor Grill
Utilities
- Central Heating and Cooling System
- Vented Exhaust Fan
- Gas Water Heater
- High Speed Internet
- Cable TV Available
Community Details
- No Home Owners Association
- Meadowridge Subd Subdivision
Listing and Financial Details
- Assessor Parcel Number 38706
- Tax Block 2
Map
Home Values in the Area
Average Home Value in this Area
Tax History
| Year | Tax Paid | Tax Assessment Tax Assessment Total Assessment is a certain percentage of the fair market value that is determined by local assessors to be the total taxable value of land and additions on the property. | Land | Improvement |
|---|---|---|---|---|
| 2024 | $1,734 | $38,920 | $5,980 | $32,940 |
| 2023 | $1,712 | $38,920 | $5,980 | $32,940 |
| 2022 | $1,762 | $38,920 | $5,980 | $32,940 |
| 2021 | $1,762 | $38,920 | $5,980 | $32,940 |
| 2020 | $1,762 | $38,920 | $5,980 | $32,940 |
| 2019 | $2,046 | $37,260 | $5,980 | $31,280 |
| 2018 | $2,046 | $37,260 | $5,980 | $31,280 |
| 2017 | $1,696 | $37,260 | $5,980 | $31,280 |
| 2016 | $1,696 | $37,260 | $5,980 | $31,280 |
| 2015 | $1,696 | $37,260 | $5,980 | $31,280 |
| 2014 | $1,672 | $36,830 | $5,980 | $30,850 |
Property History
| Date | Event | Price | Change | Sq Ft Price |
|---|---|---|---|---|
| 08/06/2025 08/06/25 | Pending | -- | -- | -- |
| 08/01/2025 08/01/25 | For Sale | $314,500 | +6.6% | $170 / Sq Ft |
| 11/17/2023 11/17/23 | Sold | $295,000 | -1.7% | $159 / Sq Ft |
| 10/10/2023 10/10/23 | For Sale | $300,000 | -- | $162 / Sq Ft |
Purchase History
| Date | Type | Sale Price | Title Company |
|---|---|---|---|
| Warranty Deed | $295,000 | Miller County Abstract Title | |
| Warranty Deed | $215,000 | None Available | |
| Deed | $197,000 | -- | |
| Warranty Deed | $27,000 | -- | |
| Warranty Deed | $175,000 | Southwest Title Company | |
| Warranty Deed | $170,000 | None Available |
Mortgage History
| Date | Status | Loan Amount | Loan Type |
|---|---|---|---|
| Previous Owner | $192,307 | FHA | |
| Previous Owner | $201,200 | VA | |
| Previous Owner | $140,000 | New Conventional | |
| Previous Owner | $140,000 | Future Advance Clause Open End Mortgage | |
| Previous Owner | $161,400 | New Conventional |
Similar Homes in Texarkana, AR
Source: Texarkana Board of REALTORS®
MLS Number: 118352
APN: 4000590






