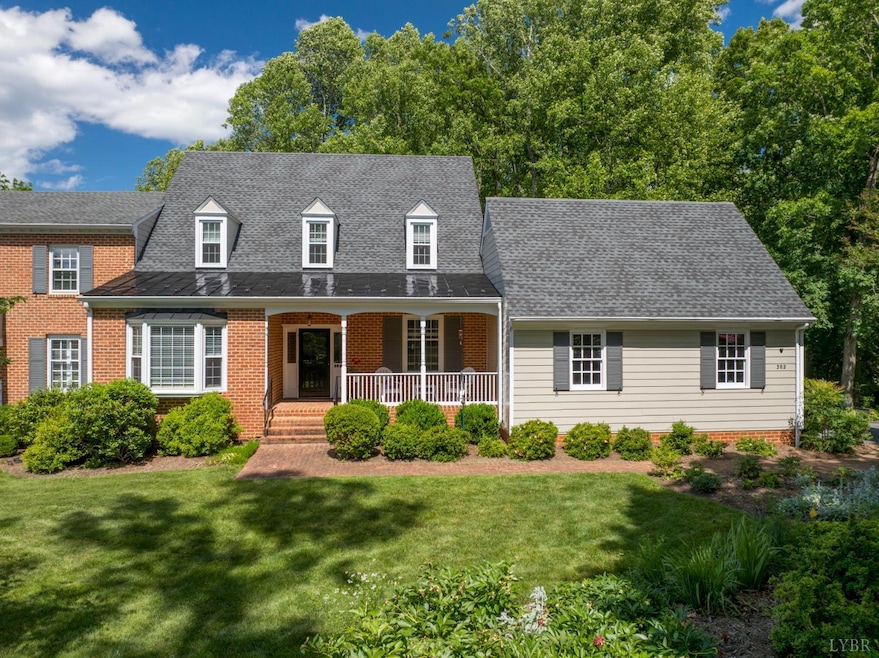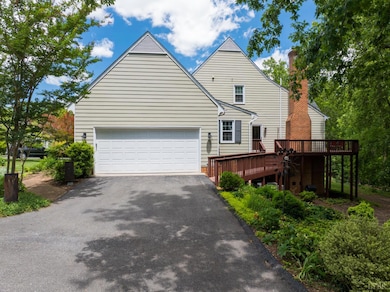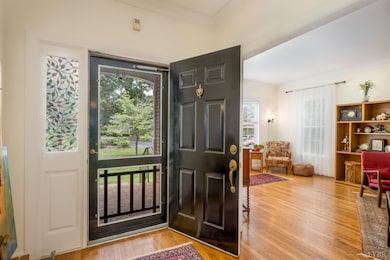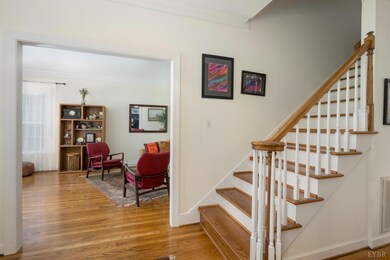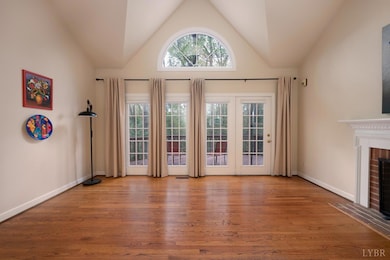302 Molly Stark Trail Lynchburg, VA 24503
Woodland NeighborhoodEstimated payment $3,238/month
Highlights
- Multiple Fireplaces
- Main Floor Bedroom
- Formal Dining Room
- Wood Flooring
- Workshop
- Walk-In Closet
About This Home
READY to simplify your life? Do you want to travel? Spend more time with family and friends? Leave home, lock the door and be gone for two weeks or more not worrying about yardwork or maintenance! Amazing outdoor opportunities with a spacious deck that overlooks a private wooded backyard with a trail to Blackwater Creek Trails. Totally updated EVERYTHING including windows, heating system, generator. The beauty of main level living with plenty of space for Company. Sleek and stylish large kitchen with updated appliances, tons of workspace and cabinetry. Large laundry room with pantry adjoins the kitchen and garage. Beautifully hand-crafted wrought iron railing overlooks the family room! Terrace level has an office, den, half bath, workshop and AMAZING STORAGE SPACE! Sprinkler system.
Listing Agent
Blickenstaff & Company, Realto License #0225128808 Listed on: 05/29/2025
Townhouse Details
Home Type
- Townhome
Est. Annual Taxes
- $1,817
Year Built
- Built in 1987
Lot Details
- 4,792 Sq Ft Lot
- Landscaped
HOA Fees
- $575 Monthly HOA Fees
Parking
- Garage
Home Design
- Poured Concrete
- Shingle Roof
Interior Spaces
- 3,140 Sq Ft Home
- 2-Story Property
- Ceiling Fan
- Multiple Fireplaces
- Gas Log Fireplace
- Formal Dining Room
Kitchen
- Electric Range
- Microwave
- Dishwasher
Flooring
- Wood
- Carpet
- Tile
Bedrooms and Bathrooms
- Main Floor Bedroom
- Walk-In Closet
- Bathtub Includes Tile Surround
Laundry
- Laundry Room
- Laundry on main level
- Washer and Dryer Hookup
Attic
- Attic Floors
- Pull Down Stairs to Attic
Finished Basement
- Heated Basement
- Walk-Out Basement
- Interior and Exterior Basement Entry
- Fireplace in Basement
- Workshop
Schools
- Linkhorne Elementary School
- Linkhorne Midl Middle School
- E. C. Glass High School
Utilities
- Forced Air Heating System
- Heat Pump System
- Underground Utilities
- Gas Water Heater
- High Speed Internet
Listing and Financial Details
- Assessor Parcel Number 15609004
Community Details
Overview
- Association fees include exterior maintenance, grounds maintenance, neighborhood lights, parking, road maintenance, roof, snow removal, water
- New Sandusky Subdivision
Building Details
- Net Lease
Map
Home Values in the Area
Average Home Value in this Area
Tax History
| Year | Tax Paid | Tax Assessment Tax Assessment Total Assessment is a certain percentage of the fair market value that is determined by local assessors to be the total taxable value of land and additions on the property. | Land | Improvement |
|---|---|---|---|---|
| 2025 | $3,735 | $444,600 | $55,000 | $389,600 |
| 2024 | $3,482 | $391,200 | $45,000 | $346,200 |
| 2023 | $2,611 | $391,200 | $45,000 | $346,200 |
| 2022 | $3,318 | $322,100 | $45,000 | $277,100 |
| 2021 | $3,575 | $322,100 | $45,000 | $277,100 |
| 2020 | $3,575 | $322,100 | $45,000 | $277,100 |
| 2019 | $3,575 | $322,100 | $45,000 | $277,100 |
| 2018 | $869 | $313,300 | $40,000 | $273,300 |
| 2017 | $3,478 | $313,300 | $40,000 | $273,300 |
| 2016 | $3,478 | $313,300 | $40,000 | $273,300 |
| 2015 | $869 | $313,300 | $40,000 | $273,300 |
| 2014 | $869 | $330,300 | $40,000 | $290,300 |
Property History
| Date | Event | Price | List to Sale | Price per Sq Ft | Prior Sale |
|---|---|---|---|---|---|
| 12/04/2025 12/04/25 | Price Changed | $479,000 | +0.8% | $153 / Sq Ft | |
| 12/04/2025 12/04/25 | Price Changed | $475,000 | -4.8% | $151 / Sq Ft | |
| 10/13/2025 10/13/25 | Price Changed | $499,000 | -5.7% | $159 / Sq Ft | |
| 09/10/2025 09/10/25 | Price Changed | $529,000 | -3.8% | $168 / Sq Ft | |
| 05/29/2025 05/29/25 | For Sale | $550,000 | +61.8% | $175 / Sq Ft | |
| 05/01/2019 05/01/19 | Sold | $340,000 | 0.0% | $108 / Sq Ft | View Prior Sale |
| 05/01/2019 05/01/19 | Pending | -- | -- | -- | |
| 05/01/2019 05/01/19 | For Sale | $340,000 | -- | $108 / Sq Ft |
Purchase History
| Date | Type | Sale Price | Title Company |
|---|---|---|---|
| Deed | $340,000 | None Available | |
| Gift Deed | -- | None Available |
Source: Lynchburg Association of REALTORS®
MLS Number: 359517
APN: 018-04-009
- 1520 Savoy Place
- 3237 Downing Dr
- 3249 Landon St
- 3320 Dorchester Ct
- 3404 Landon St
- 33 Clifton St
- 3323 Woodridge Place
- 1330 Krise Cir
- 312 Warwick Ln
- 111 Courtney Springs Dr
- 922 Elmwood Ave
- 914 Elmwood Ave
- 938 Elmwood Ave
- 806 Elmwood Ave
- 1106 Villa Rd
- 706 Elmwood Ave
- The Magnolia Plan at Blackwater Run
- 802 Elmwood Ave
- 2525 Rivermont Ave
- 3630 Woodside Ave E
- 201 Boston Ave
- 2121 Langhorne Rd
- 2404 Tate Springs Rd
- 2935 Rivermont Ave
- 18 W Princeton Cir
- 716 Riverside Dr
- 2244 Rivermont Ave
- 213 Munford St
- 217 Munford St
- 258 Munford St Unit A
- 701 Hollins St
- 1417 Early St Unit 1
- 403 Polk St
- 3031 Fulton St
- 901 5th St
- 134 Grove Hill Terrace
- 410 Court St
- 600 Reusens Rd Unit WAITLIST
- 600 Reusens Rd Unit J109
- 922 Floyd St Unit 1
