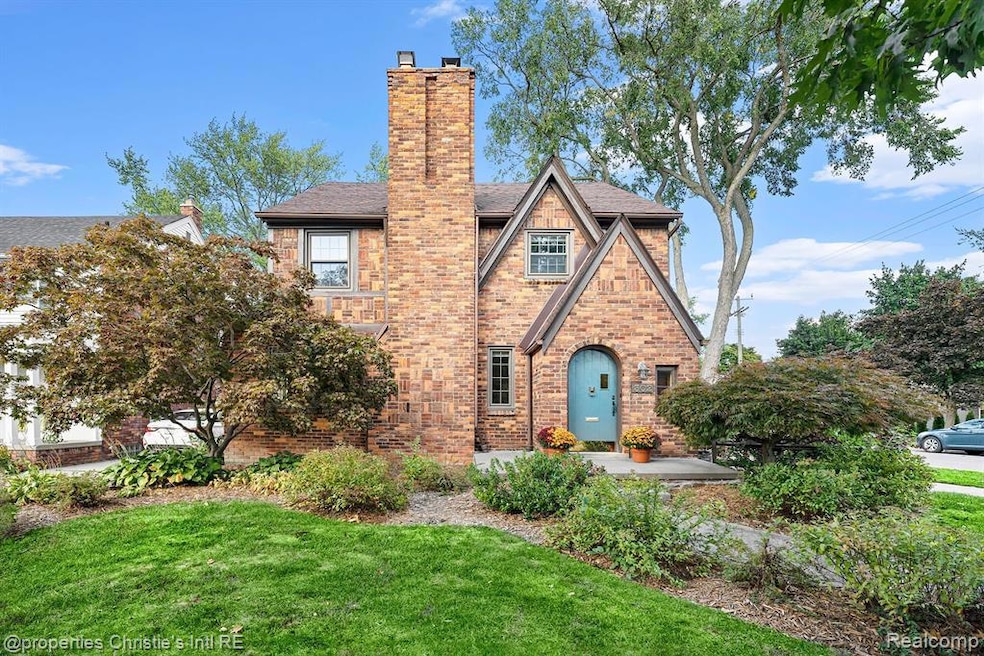
$375,000
- 2 Beds
- 1.5 Baths
- 1,246 Sq Ft
- 343 Beaupre Ave
- Grosse Pointe Farms, MI
**Saturday Open house CANCELLED - Sun. Open house 8/3 10:30am-12:30pm with Price Improvement!** Discover this stunning, fully renovated ranch home, transformed in 2022 with luxury wood-look porcelain tile flooring & modern fixtures for a sleek, minimalist aesthetic. The gourmet kitchen features open floating shelves, ample closed storage, barely-used high-end appliances, a deep stainless steel
Barbara Chick BHHS Michigan RE Great Lakes RH
