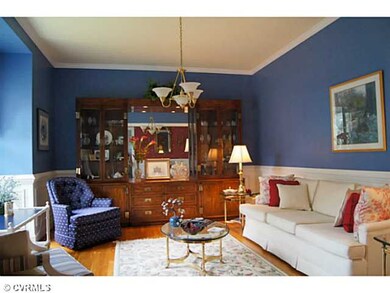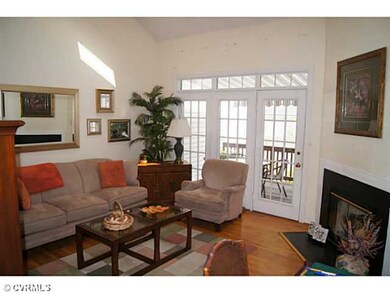
302 Myrtle St Unit D Ashland, VA 23005
Highlights
- Zoned Heating and Cooling
- Liberty Middle School Rated A-
- 5-minute walk to Pufferbelly Park
About This Home
As of November 2013Walk to shopping and Randolph Macon College from this immaculately maintained home. Home features a "cook's dream" eat-in kitchen with custom cabinetry and granite counter tops; a family room with vaulted ceiling, skylights, and gas fireplace; first floor master bedroom with open gas fireplace and attached bath with jetted tub, shower and double vanity. The second floor features two bedroom, full bath, office, and sitting area. All appliances and window treatments convey with this sale. The family room opens to a rear deck overlooking a beautifully landscaped back yard with privacy fencing..
Last Agent to Sell the Property
Long & Foster REALTORS License #0225062754 Listed on: 07/24/2013

Property Details
Home Type
- Condominium
Est. Annual Taxes
- $3,063
Year Built
- 1997
Home Design
- Composition Roof
Interior Spaces
- Property has 2 Levels
Bedrooms and Bathrooms
- 3 Bedrooms
- 2 Full Bathrooms
Utilities
- Zoned Heating and Cooling
- Heat Pump System
Listing and Financial Details
- Assessor Parcel Number 7870-80-3898
Ownership History
Purchase Details
Home Financials for this Owner
Home Financials are based on the most recent Mortgage that was taken out on this home.Purchase Details
Home Financials for this Owner
Home Financials are based on the most recent Mortgage that was taken out on this home.Purchase Details
Home Financials for this Owner
Home Financials are based on the most recent Mortgage that was taken out on this home.Similar Homes in Ashland, VA
Home Values in the Area
Average Home Value in this Area
Purchase History
| Date | Type | Sale Price | Title Company |
|---|---|---|---|
| Warranty Deed | $230,000 | -- | |
| Warranty Deed | $250,000 | -- | |
| Deed | $190,000 | -- |
Mortgage History
| Date | Status | Loan Amount | Loan Type |
|---|---|---|---|
| Previous Owner | $100,000 | New Conventional | |
| Previous Owner | $60,000 | No Value Available |
Property History
| Date | Event | Price | Change | Sq Ft Price |
|---|---|---|---|---|
| 12/21/2019 12/21/19 | Rented | $1,725 | +1.5% | -- |
| 11/14/2019 11/14/19 | For Rent | $1,700 | 0.0% | -- |
| 11/26/2018 11/26/18 | Rented | $1,700 | 0.0% | -- |
| 11/05/2018 11/05/18 | For Rent | $1,700 | 0.0% | -- |
| 04/30/2018 04/30/18 | Rented | $1,700 | 0.0% | -- |
| 03/17/2018 03/17/18 | Price Changed | $1,700 | -5.6% | $1 / Sq Ft |
| 02/20/2018 02/20/18 | For Rent | $1,800 | 0.0% | -- |
| 11/21/2013 11/21/13 | Sold | $230,000 | -8.0% | $112 / Sq Ft |
| 10/23/2013 10/23/13 | Pending | -- | -- | -- |
| 07/24/2013 07/24/13 | For Sale | $250,000 | -- | $122 / Sq Ft |
Tax History Compared to Growth
Tax History
| Year | Tax Paid | Tax Assessment Tax Assessment Total Assessment is a certain percentage of the fair market value that is determined by local assessors to be the total taxable value of land and additions on the property. | Land | Improvement |
|---|---|---|---|---|
| 2025 | $3,063 | $378,100 | $80,000 | $298,100 |
| 2024 | $2,978 | $367,700 | $75,000 | $292,700 |
| 2023 | $2,566 | $333,300 | $67,000 | $266,300 |
| 2022 | $2,340 | $288,900 | $67,000 | $221,900 |
| 2021 | $2,209 | $272,700 | $65,000 | $207,700 |
| 2020 | $2,193 | $270,800 | $65,000 | $205,800 |
| 2019 | $2,106 | $270,800 | $65,000 | $205,800 |
| 2018 | $2,106 | $260,000 | $60,000 | $200,000 |
| 2017 | $1,895 | $233,900 | $51,000 | $182,900 |
| 2016 | $1,895 | $233,900 | $51,000 | $182,900 |
| 2015 | $1,895 | $233,900 | $51,000 | $182,900 |
| 2014 | $1,895 | $233,900 | $51,000 | $182,900 |
Agents Affiliated with this Home
-

Seller's Agent in 2019
Marti Glave
Hometown Realty
(804) 690-1133
9 in this area
46 Total Sales
-
L
Seller's Agent in 2013
Lou Flanagan
Long & Foster REALTORS
(804) 690-6399
2 in this area
2 Total Sales
-

Seller Co-Listing Agent in 2013
Bob Flanagan
Long & Foster REALTORS
(804) 412-2301
11 in this area
46 Total Sales
-

Buyer's Agent in 2013
John Daylor
Joyner Fine Properties
(804) 347-1122
1 in this area
348 Total Sales
Map
Source: Central Virginia Regional MLS
MLS Number: 1319459
APN: 7870-80-3898
- 302 Myrtle St Unit F
- 300 Virginia St
- 204 College Ave
- 709 Virginia St
- 702 S Center St
- 0 E Patrick St
- 606 S James St
- 6 Courtside Ln
- 503 Dale Ave
- 505 N James St
- 10520 Orchard Blossom Dr
- Lot 73 Lauradell Rd
- 202 Linden St
- 12468 Side Saddle Ln
- 117 Giddy-Up Ln
- 0 Wesley St Unit 2431424
- 443 Haley Ct
- 414 John St
- 306 Calley St
- 113 Steyland St






