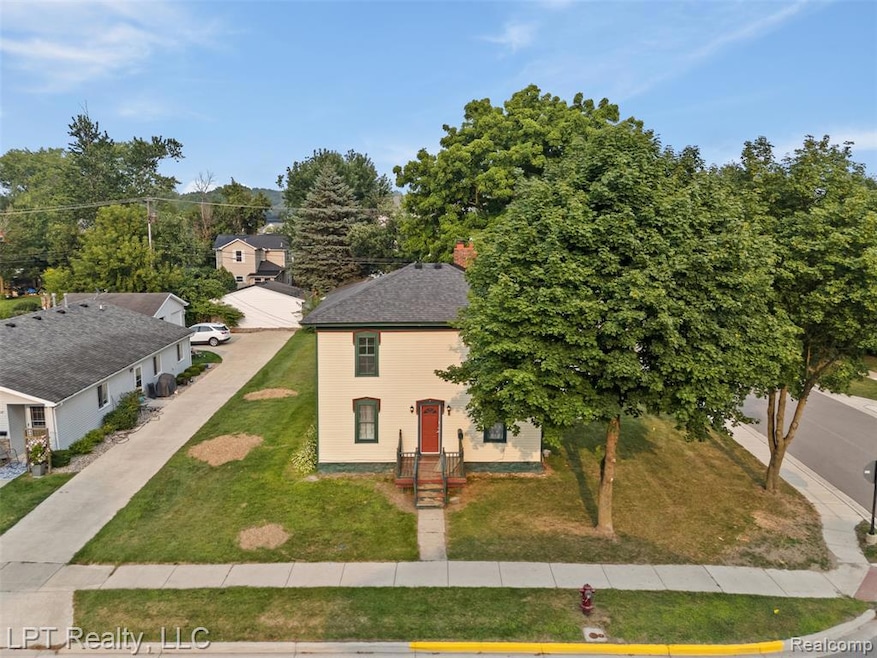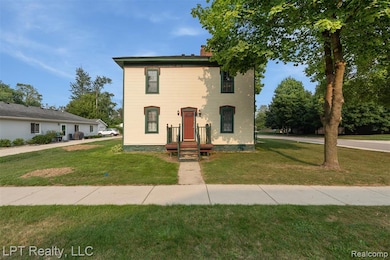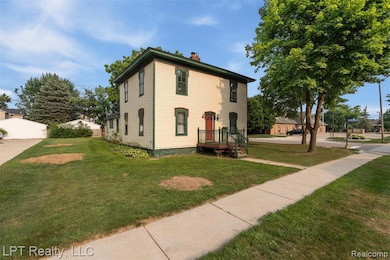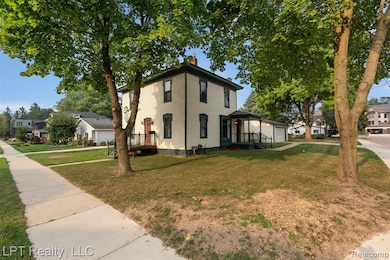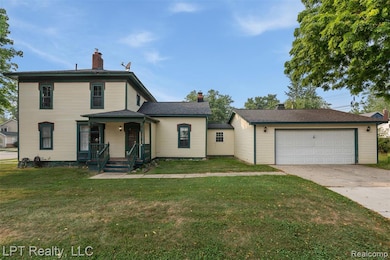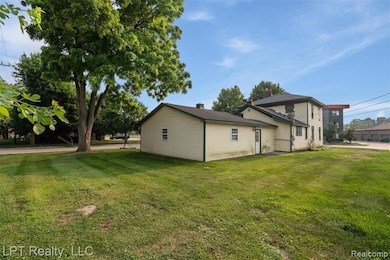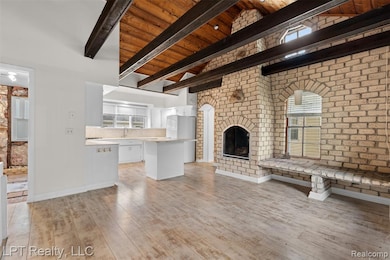302 N 2nd St Unit 5 Brighton, MI 48116
Estimated payment $2,548/month
Highlights
- Colonial Architecture
- Corner Lot
- No HOA
- Hornung Elementary School Rated A
- Ground Level Unit
- 3-minute walk to Mill Pond Park
About This Home
Welcome to 302 N 2nd Street, where classic charm meets modern potential! Location really is EVERYTHING! This enchanting colonial home features 3 spacious bedrooms and 2 bathrooms, spread across a generous 1,775 square feet on a desirable 0.20-acre corner lot with an R-5 zoning! Step inside to discover beautiful hardwood floors that flow throughout the home, setting the stage for cozy gatherings by not one, but two inviting fireplaces—one in the expansive living room and another in the elegant formal dining room. This is where memories are made! The kitchen is a blank canvas, offering ample space and functionality for your culinary adventures. Plus, with an unfinished bathroom on the main floor, you have a golden opportunity to customize it to your liking—imagine the possibilities! As you head upstairs, you'll find the primary bedroom is not just generously sized—it comes complete with an ensuite bathroom featuring sleek luxury vinyl flooring that screams modern elegance. Enjoy your morning coffee or evening wine on the charming covered porch that beckons you outdoors. And let’s not forget about convenience—the attached 2-car garage provides direct access to your home. Located just moments away from local parks, schools, and Brighton’s vibrant downtown scene, this property perfectly blends timeless appeal with endless possibilities. Don’t miss out on making this dream home yours!
Home Details
Home Type
- Single Family
Est. Annual Taxes
Year Built
- Built in 1904 | Remodeled in 2015
Lot Details
- 8,712 Sq Ft Lot
- Lot Dimensions are 66x132
- Corner Lot
Home Design
- Colonial Architecture
- Asphalt Roof
Interior Spaces
- 2,320 Sq Ft Home
- 2-Story Property
- Living Room with Fireplace
- Dining Room with Fireplace
- Unfinished Basement
Bedrooms and Bathrooms
- 3 Bedrooms
- 2 Full Bathrooms
Parking
- 2 Car Direct Access Garage
- Garage Door Opener
Utilities
- Forced Air Heating System
- Heating System Uses Natural Gas
Additional Features
- Covered Patio or Porch
- Ground Level Unit
Community Details
- No Home Owners Association
- Smith & Mc Pherson Add Subdivision
Listing and Financial Details
- Assessor Parcel Number 1830306085
Map
Home Values in the Area
Average Home Value in this Area
Tax History
| Year | Tax Paid | Tax Assessment Tax Assessment Total Assessment is a certain percentage of the fair market value that is determined by local assessors to be the total taxable value of land and additions on the property. | Land | Improvement |
|---|---|---|---|---|
| 2025 | $3,695 | $150,600 | $0 | $0 |
| 2024 | $2,857 | $136,800 | $0 | $0 |
| 2023 | $2,720 | $130,800 | $0 | $0 |
| 2022 | $3,337 | $97,700 | $0 | $0 |
| 2021 | $3,337 | $119,400 | $0 | $0 |
| 2020 | $3,319 | $113,700 | $0 | $0 |
| 2019 | $3,289 | $97,700 | $0 | $0 |
| 2018 | $2,957 | $90,400 | $0 | $0 |
| 2017 | $3,149 | $89,500 | $0 | $0 |
| 2016 | $2,873 | $83,800 | $0 | $0 |
| 2014 | $3,969 | $71,280 | $0 | $0 |
| 2012 | $3,969 | $66,010 | $0 | $0 |
Property History
| Date | Event | Price | List to Sale | Price per Sq Ft | Prior Sale |
|---|---|---|---|---|---|
| 08/16/2025 08/16/25 | For Sale | $425,000 | +129.7% | $183 / Sq Ft | |
| 10/03/2014 10/03/14 | Sold | $185,000 | +5.8% | $104 / Sq Ft | View Prior Sale |
| 07/23/2014 07/23/14 | Pending | -- | -- | -- | |
| 07/18/2014 07/18/14 | For Sale | $174,900 | -- | $99 / Sq Ft |
Purchase History
| Date | Type | Sale Price | Title Company |
|---|---|---|---|
| Warranty Deed | $340,000 | Cislo Title | |
| Warranty Deed | $162,500 | -- | |
| Warranty Deed | $120,000 | Liberty Title Company |
Mortgage History
| Date | Status | Loan Amount | Loan Type |
|---|---|---|---|
| Previous Owner | $130,000 | Purchase Money Mortgage | |
| Previous Owner | $90,000 | No Value Available |
Source: Realcomp
MLS Number: 20251027070
APN: 18-30-306-085
- 411 Washington St
- 507 Anne Ave
- 224 Sean St
- 605 Jenny Way Unit 12
- 504 Anne Ave
- 597 Anne Ave
- 122 Pondview Ct Unit 13
- 910 Michigan St
- 584 Anne Ave
- 594 Anne Ave
- 116 E North St
- 119 Pondview Ct Unit 9
- 122 E North St
- 660 Flint Rd
- 212 S East St
- 8741 Green Willow St Unit 11
- 116 Leith St
- 624 E Main St
- 8719 Meadowbrook Dr Unit 5
- 8711 Candlewood Trail Unit 5
- 700 N 2nd St
- 609-623 Flint Rd
- 197 Sean St
- 504 Anne Ave
- 557 Anne Ave
- 660-672 Flint Rd
- 321 Williamsen Dr
- 8699 Meadowbrook Dr
- 630 Rickett Rd
- 4229 Deeside Dr
- 898 E Grand River Ave
- 8120 Allor Landing
- 6412 Marcy St
- 2819 Monte Vista
- 10612 Grand River Rd
- 10920 Pickerel Lake Dr
- 5797 Windword Dr
- 5841 Lakeway Dr
- 10457 Pickerel Lake Dr
- 7175 Bishop Rd
