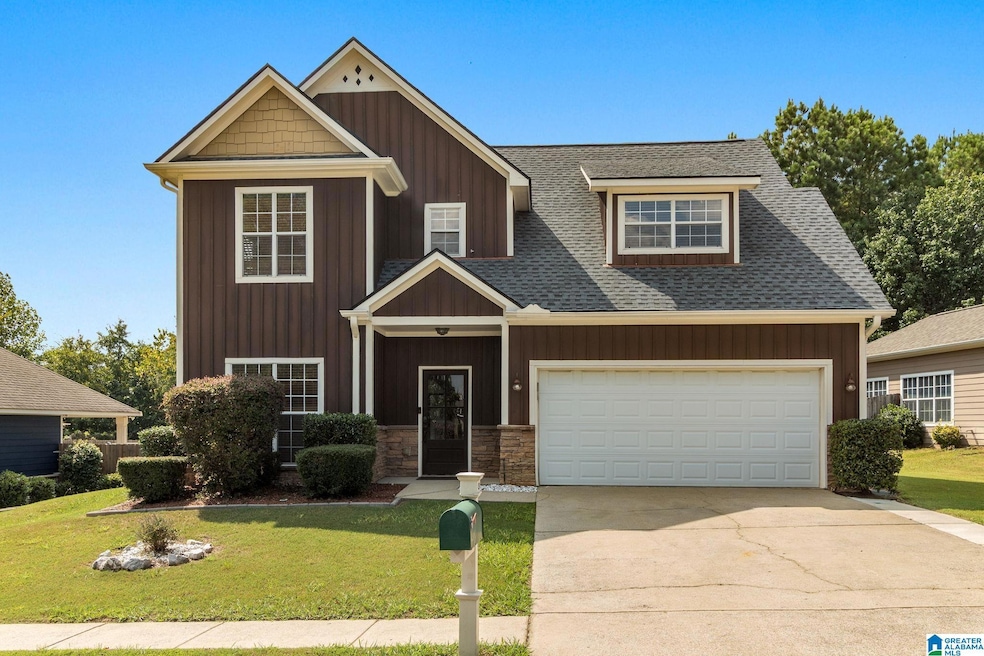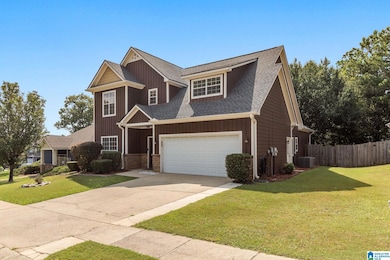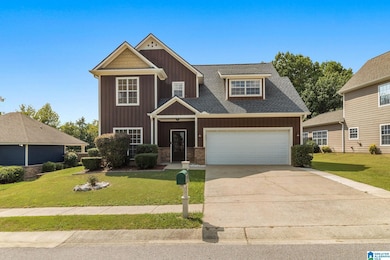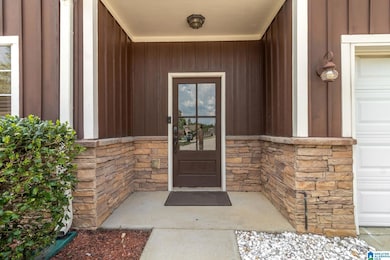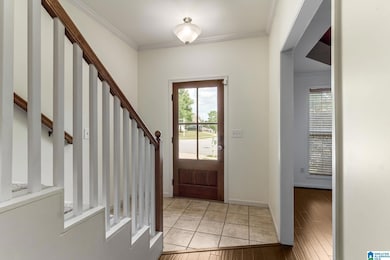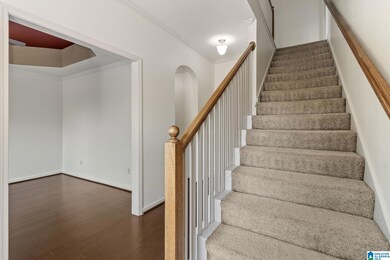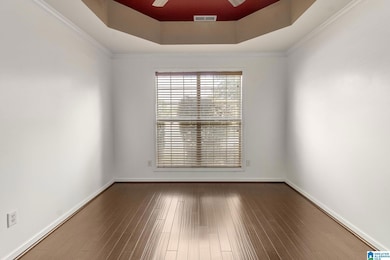302 Nottingham Dr Calera, AL 35040
Estimated payment $1,757/month
Total Views
2,561
4
Beds
2.5
Baths
2,342
Sq Ft
$128
Price per Sq Ft
Highlights
- Wood Flooring
- Main Floor Primary Bedroom
- Attic
- Calera Elementary School Rated A
- Hydromassage or Jetted Bathtub
- Stone Countertops
About This Home
This beautiful two-story home sits right next to the neighborhood pool in the highly desirable Nottingham community. Featuring 4 spacious bedrooms and 2.5 bathrooms, the home offers an open living space, a modern kitchen with granite countertops, tile floors, stainless appliances, and a center island. The master suite includes a private bath with double vanity and soaking tub. Enjoy a fenced backyard, 2-car garage, and convenient access to I-65, schools, shopping, and dining.
Home Details
Home Type
- Single Family
Est. Annual Taxes
- $1,807
Year Built
- Built in 2005
Lot Details
- 10,019 Sq Ft Lot
- Fenced Yard
HOA Fees
- $25 Monthly HOA Fees
Parking
- 1 Car Garage
- Front Facing Garage
- Driveway
Home Design
- Slab Foundation
- HardiePlank Siding
Interior Spaces
- 2-Story Property
- Crown Molding
- Combination Dining and Living Room
- Home Office
- Pull Down Stairs to Attic
Kitchen
- Electric Oven
- Built-In Microwave
- Dishwasher
- Stainless Steel Appliances
- Stone Countertops
Flooring
- Wood
- Carpet
- Tile
Bedrooms and Bathrooms
- 4 Bedrooms
- Primary Bedroom on Main
- Walk-In Closet
- Hydromassage or Jetted Bathtub
- Bathtub and Shower Combination in Primary Bathroom
- Garden Bath
- Linen Closet In Bathroom
Laundry
- Laundry Room
- Laundry on main level
- Washer and Electric Dryer Hookup
Outdoor Features
- Covered Patio or Porch
Schools
- Calera Elementary And Middle School
- Calera High School
Utilities
- Central Heating and Cooling System
- Two Heating Systems
- Heat Pump System
- Underground Utilities
- Electric Water Heater
Community Details
- $12 Other Monthly Fees
Listing and Financial Details
- Visit Down Payment Resource Website
- Assessor Parcel Number 28-3-05-0-004-037.000
Map
Create a Home Valuation Report for This Property
The Home Valuation Report is an in-depth analysis detailing your home's value as well as a comparison with similar homes in the area
Home Values in the Area
Average Home Value in this Area
Tax History
| Year | Tax Paid | Tax Assessment Tax Assessment Total Assessment is a certain percentage of the fair market value that is determined by local assessors to be the total taxable value of land and additions on the property. | Land | Improvement |
|---|---|---|---|---|
| 2024 | $1,807 | $33,460 | $0 | $0 |
| 2023 | $1,703 | $32,300 | $0 | $0 |
| 2022 | $1,283 | $24,520 | $0 | $0 |
| 2021 | $1,187 | $22,740 | $0 | $0 |
| 2020 | $1,120 | $21,500 | $0 | $0 |
| 2019 | $1,080 | $20,760 | $0 | $0 |
| 2017 | $988 | $19,060 | $0 | $0 |
| 2015 | $1,055 | $20,300 | $0 | $0 |
| 2014 | $950 | $18,360 | $0 | $0 |
Source: Public Records
Property History
| Date | Event | Price | List to Sale | Price per Sq Ft | Prior Sale |
|---|---|---|---|---|---|
| 09/23/2025 09/23/25 | Price Changed | $299,900 | -3.3% | $128 / Sq Ft | |
| 09/15/2025 09/15/25 | Price Changed | $310,000 | -4.8% | $132 / Sq Ft | |
| 08/23/2025 08/23/25 | For Sale | $325,500 | +17.9% | $139 / Sq Ft | |
| 10/13/2021 10/13/21 | Sold | $276,000 | +2.2% | $118 / Sq Ft | View Prior Sale |
| 09/11/2021 09/11/21 | For Sale | $270,000 | +50.1% | $115 / Sq Ft | |
| 08/31/2015 08/31/15 | Sold | $179,900 | 0.0% | $77 / Sq Ft | View Prior Sale |
| 07/13/2015 07/13/15 | Pending | -- | -- | -- | |
| 06/15/2015 06/15/15 | For Sale | $179,900 | -- | $77 / Sq Ft |
Source: Greater Alabama MLS
Purchase History
| Date | Type | Sale Price | Title Company |
|---|---|---|---|
| Warranty Deed | $276,000 | None Available | |
| Warranty Deed | $162,175 | None Available | |
| Warranty Deed | -- | None Available | |
| Foreclosure Deed | $175,000 | None Available | |
| Survivorship Deed | $209,900 | None Available |
Source: Public Records
Mortgage History
| Date | Status | Loan Amount | Loan Type |
|---|---|---|---|
| Open | $285,936 | VA | |
| Previous Owner | $179,200 | VA | |
| Previous Owner | $188,100 | Unknown |
Source: Public Records
Source: Greater Alabama MLS
MLS Number: 21429052
APN: 28-3-05-0-004-037-000
Nearby Homes
- 2051 Rossburg Place
- 113 Robin St
- 5714 Smokey Rd
- 218 Nottingham Dr
- 143 King Richards Way
- 316 Union Station Way
- 923 Daventry Trail
- 789 Merlin Dr
- 165 Creekstone Trail
- 157 Union Station Dr
- 577 the Heights Ln
- 205 the Heights Dr
- 562 the Heights Ln
- 566 the Heights Ln
- 173 Union Station Dr
- 511 Union Station Place
- 509 Union Station Place
- 237 the Heights Dr
- 623 the Heights Ln
- 212 Creekstone Trail
- 180 Rossburg Dr
- 148 King Richards Way
- 1005 Daventry Way
- 137 Union Station Dr
- 221 Creekstone Tr
- 743 the Heights Ln
- 195 Carrington Ln
- 1097 Savannah Ln
- 996 Mcalister Rd
- 281 Crisfield Cir
- 210 Oakwell St
- 424 Camden Cove Cir
- 2052 Gadwall Dr
- 139 Flagstone Ln
- 10 Kensington Manor Dr
- 3045 Specklebelly Way
- 120 Rushton Ln
- 1142 Freedom Pkwy
- 1138 Freedom Pkwy
- 1114 Freedom Pkwy
